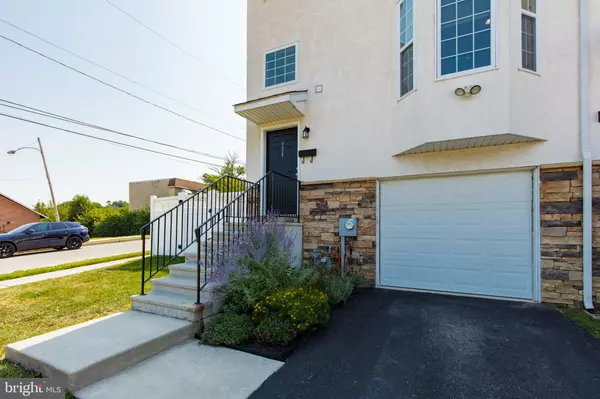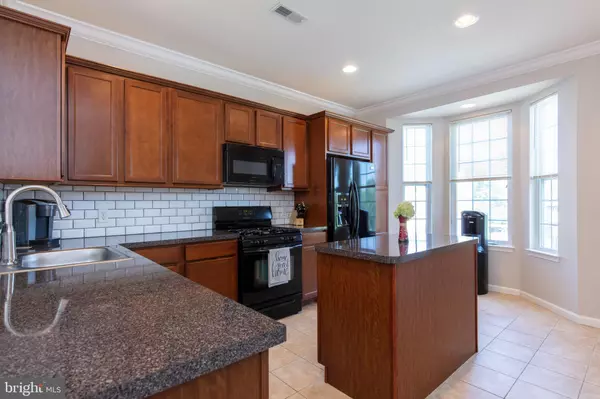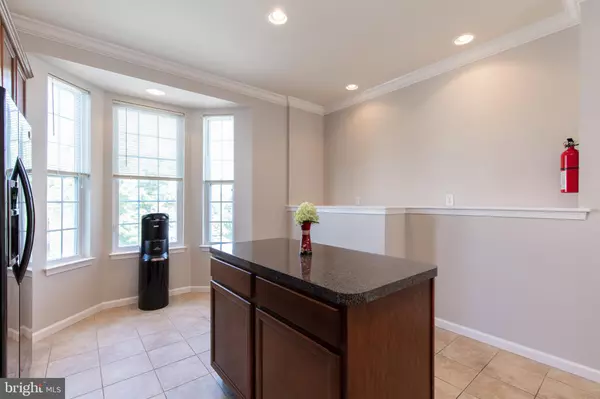$300,000
$299,500
0.2%For more information regarding the value of a property, please contact us for a free consultation.
920 THOMAS ST Norristown, PA 19401
3 Beds
3 Baths
2,200 SqFt
Key Details
Sold Price $300,000
Property Type Townhouse
Sub Type End of Row/Townhouse
Listing Status Sold
Purchase Type For Sale
Square Footage 2,200 sqft
Price per Sqft $136
Subdivision None Available
MLS Listing ID PAMC2008448
Sold Date 10/13/21
Style Traditional
Bedrooms 3
Full Baths 2
Half Baths 1
HOA Y/N N
Abv Grd Liv Area 1,544
Originating Board BRIGHT
Year Built 2011
Annual Tax Amount $6,507
Tax Year 2021
Lot Size 3,216 Sqft
Acres 0.07
Lot Dimensions 32.00 x 0.00
Property Description
Showings to start September 7th! Welcome home to 920 Thomas St, a stunning 3-bedroom, end-unit townhome nestled in a quiet community. If convenience to local areas and transportation is important to you, then you will love this location! Only 5-10 minutes away from all major roadways (Rt. 202, Blue Route, the Turnpike and the Norristown Transportation Center (train to the city!). The Plymouth Meeting Mall is only 3 miles away and the KOP Mall is only 4. If you enjoy local parks and running trails, you have these all practically at your fingertips: The Elmwood Park Zoo, Norristown Farm Park, Schuylkill River Trail and the Scagg Cottman Park is only a 2-block walk. From the moment you pull into the driveway you will be impressed with this corner lot! The stone accenting on the front gives a fun pop of character and the flowerbed lining the front stairs has been perfectly maintained, making it a beautiful entrance inside. Up the stairs you will find the spacious and sun-drenched open concept main floor. This was once the model unit for the entire community and has been nicely updated throughout with amazing finishes. High ceilings, decorative crown molding throughout the main floor, dimmers on all high-hat switches and vinyl plank flooring was installed in the living area. The kitchen layout is an absolute dream. Enjoy the bright and sunny breakfast nook area, which would be the ideal spot to enjoy your morning cup of coffee. Not only do you have a large breakfast bar for additional seating and prep-space, but you also get a center island with even more storage space! Recessed lighting throughout ensures your living area is properly lighted well into the evening, and a subway tile backsplash was recently installed this year. The appliance package includes a built-in microwave, french door refrigerator, gas range and dishwasher. The breakfast bar separates the kitchen from the dining area, making it the ideal layout for entertaining guests. We love all the natural light that the living room receives. This spacious area can easily hold two large sofas or even a sectional. Glass french-door patio doors lead out to the large rear deck, making outdoor entertaining a breeze. Add an outdoor rug, some patio furniture and potted plants and get ready to enjoy your own private outdoor oasis. For those who have furry family members, you will love the fully fenced in rear and side yards (this home is the biggest lot in the neighborhood) and the artificial turf that was installed in 2018 (hello low maintenance yard work!) The flower beds in the back of the home have also had a watering system installed in 2021, ideal for those who do not have the greenest thumbs. After a tiring day retreat to the spacious owners suite. The large bay window floods the room with natural light, and the serene neutral paint coloring pops nicely against the white crown molding. A large walk-in closet and private en-suite bath with a tub shower finish up the suite. Two additional bedrooms, a full bathroom with tub shower, and the laundry area are all located on the second floor. Is a finished basement a must? Check it off the list! The basement has been nicely refinished with neutral paint and carpeting, a large egress window that floods the room with natural light, a powder room and access to the attached garage. Currently the garage includes loads of storage space and an at-home sauna (negotiable) to relax and unwind after a long day or hard workout. Why wait? Contact us today to learn more about this beautiful gem before showings begin!
Location
State PA
County Montgomery
Area Norristown Boro (10613)
Zoning RESIDENTIAL
Rooms
Other Rooms Living Room, Dining Room, Primary Bedroom, Bedroom 2, Bedroom 3, Kitchen, Family Room, Laundry, Bathroom 2, Primary Bathroom, Half Bath
Basement Fully Finished, Walkout Stairs
Interior
Interior Features Breakfast Area, Carpet, Ceiling Fan(s), Combination Dining/Living, Dining Area, Crown Moldings, Floor Plan - Open, Kitchen - Eat-In, Kitchen - Island, Primary Bath(s), Recessed Lighting, Sauna, Tub Shower, Upgraded Countertops, Walk-in Closet(s), Chair Railings
Hot Water Natural Gas
Heating Forced Air
Cooling Central A/C
Flooring Ceramic Tile, Carpet, Luxury Vinyl Tile
Equipment Washer, Dryer, Dishwasher, Oven/Range - Gas, Refrigerator, Built-In Microwave
Furnishings No
Window Features Bay/Bow
Appliance Washer, Dryer, Dishwasher, Oven/Range - Gas, Refrigerator, Built-In Microwave
Heat Source Natural Gas
Laundry Upper Floor
Exterior
Exterior Feature Deck(s)
Parking Features Built In, Garage - Front Entry, Inside Access, Garage Door Opener
Garage Spaces 3.0
Fence Fully, Vinyl, Privacy
Water Access N
Accessibility None
Porch Deck(s)
Attached Garage 1
Total Parking Spaces 3
Garage Y
Building
Lot Description Level, Corner
Story 2
Foundation Other
Sewer Public Sewer
Water Public
Architectural Style Traditional
Level or Stories 2
Additional Building Above Grade, Below Grade
New Construction N
Schools
School District Norristown Area
Others
Senior Community No
Tax ID 13-00-36740-021
Ownership Fee Simple
SqFt Source Assessor
Special Listing Condition Standard
Read Less
Want to know what your home might be worth? Contact us for a FREE valuation!

Our team is ready to help you sell your home for the highest possible price ASAP

Bought with Grace Novita Susilo • Keller Williams Real Estate - Media
GET MORE INFORMATION





