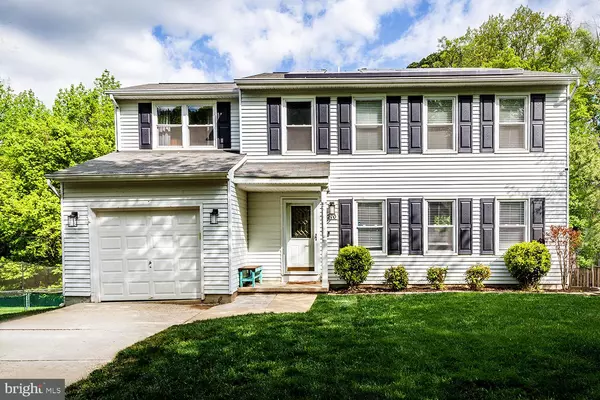$520,000
$495,000
5.1%For more information regarding the value of a property, please contact us for a free consultation.
1270 DOUBLEDAY DR Arnold, MD 21012
5 Beds
3 Baths
2,442 SqFt
Key Details
Sold Price $520,000
Property Type Single Family Home
Sub Type Detached
Listing Status Sold
Purchase Type For Sale
Square Footage 2,442 sqft
Price per Sqft $212
Subdivision Foxmoor
MLS Listing ID MDAA467150
Sold Date 06/04/21
Style Colonial
Bedrooms 5
Full Baths 2
Half Baths 1
HOA Fees $12/ann
HOA Y/N Y
Abv Grd Liv Area 1,824
Originating Board BRIGHT
Year Built 1986
Annual Tax Amount $4,605
Tax Year 2021
Lot Size 7,020 Sqft
Acres 0.16
Property Description
A new home where you can SWING TIL YOUR FEET TOUCH THE SKY! HEALTHY LIVING ARNOLD COLONIAL complete with PRIVATE PLAYGROUND FOR ALL AGES! Upper dining deck & fabulous recreational lower level spilling into privacy fenced yard/play area backing to woodland! Updated home boasting MOVE-IN READY decorator neutral paint palette, light-filled interiors, trendy flooring & mega storage options. 5 BEDROOMS! SPREAD OUT! Formal Living & Dining Rooms. Revamped granite & stainless Kitchen with dining bar sharing Family Room fireplace ambiance. Generous Primary Bedroom with sitting/nursery area & en suite Bath. Multi-vehicle driveway; 1-car garage. Just steps to Foxmoor community sports court & amenities! Easy access to parks, schools, the Bay and commuter RTs 50/2/97 ... GET OUT THE VOLLEYBALL NET.
Location
State MD
County Anne Arundel
Zoning R5
Rooms
Other Rooms Living Room, Dining Room, Primary Bedroom, Bedroom 2, Bedroom 3, Bedroom 4, Bedroom 5, Kitchen, Family Room, Office, Recreation Room, Storage Room, Bathroom 2, Primary Bathroom
Basement Daylight, Full, Fully Finished, Heated, Improved, Interior Access, Walkout Level, Windows
Interior
Interior Features Attic, Bar, Breakfast Area, Carpet, Ceiling Fan(s), Dining Area, Family Room Off Kitchen, Floor Plan - Open, Formal/Separate Dining Room, Kitchen - Gourmet, Primary Bath(s), Recessed Lighting, Stall Shower, Upgraded Countertops, Walk-in Closet(s)
Hot Water Electric
Heating Heat Pump(s)
Cooling Ceiling Fan(s), Central A/C
Fireplaces Number 1
Fireplaces Type Wood
Equipment Built-In Microwave, Dishwasher, Disposal, Dryer, Exhaust Fan, Oven/Range - Electric, Refrigerator, Stainless Steel Appliances, Washer, Water Heater
Fireplace Y
Appliance Built-In Microwave, Dishwasher, Disposal, Dryer, Exhaust Fan, Oven/Range - Electric, Refrigerator, Stainless Steel Appliances, Washer, Water Heater
Heat Source Electric
Laundry Main Floor
Exterior
Parking Features Garage - Front Entry, Garage Door Opener
Garage Spaces 1.0
Amenities Available Basketball Courts, Tot Lots/Playground
Water Access N
Accessibility Other
Attached Garage 1
Total Parking Spaces 1
Garage Y
Building
Story 3
Sewer Public Sewer
Water Public
Architectural Style Colonial
Level or Stories 3
Additional Building Above Grade, Below Grade
New Construction N
Schools
Elementary Schools Broadneck
Middle Schools Magothy River
High Schools Broadneck
School District Anne Arundel County Public Schools
Others
HOA Fee Include Common Area Maintenance
Senior Community No
Tax ID 020329790027864
Ownership Fee Simple
SqFt Source Assessor
Special Listing Condition Standard
Read Less
Want to know what your home might be worth? Contact us for a FREE valuation!

Our team is ready to help you sell your home for the highest possible price ASAP

Bought with Megan Stanton • EXP Realty, LLC
GET MORE INFORMATION





