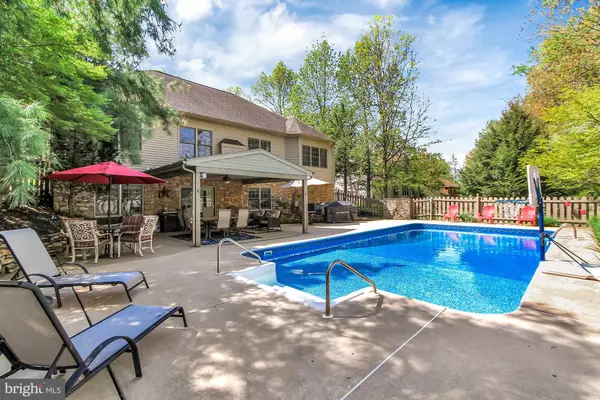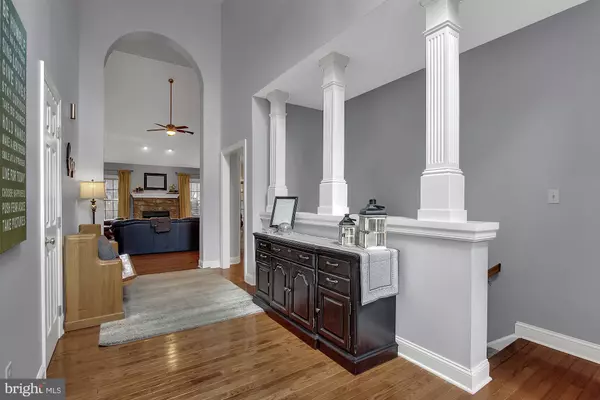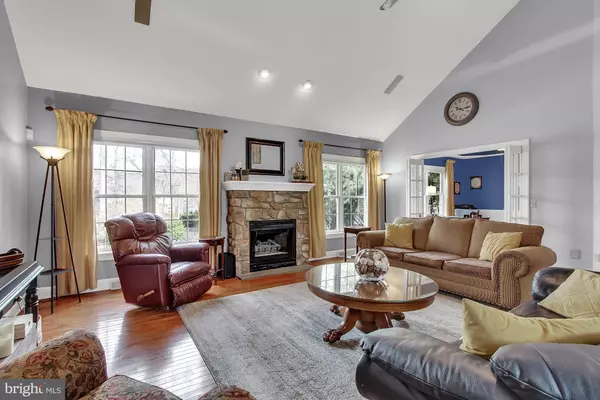$420,000
$425,000
1.2%For more information regarding the value of a property, please contact us for a free consultation.
3691 CROSSFIELD LN York, PA 17406
4 Beds
4 Baths
4,424 SqFt
Key Details
Sold Price $420,000
Property Type Single Family Home
Sub Type Detached
Listing Status Sold
Purchase Type For Sale
Square Footage 4,424 sqft
Price per Sqft $94
Subdivision Sentry Woods
MLS Listing ID PAYK135102
Sold Date 07/20/20
Style Ranch/Rambler
Bedrooms 4
Full Baths 3
Half Baths 1
HOA Y/N N
Abv Grd Liv Area 2,412
Originating Board BRIGHT
Year Built 1996
Annual Tax Amount $7,693
Tax Year 2019
Lot Size 0.563 Acres
Acres 0.56
Lot Dimensions 124x215x125x206
Property Description
Walk-through Video Tour available in Bright and on youtube. *** Location, Location, Location....This beautiful 3-4BR , 3.5BA 1-story located in popular Sentry Woods is minutes to both major arteries, shopping, conveniences, county parks and recreation. With quick access to Rt30, you can be in Lancaster within 20-25 minutes, to take advantage of the shopping and fun there. Stroll the street lit sidewalks of fine homes. Tucked on a plush homesite, the home features your very own summer paradise with covered patio overlooking a sparkling heated Foxx in-ground pool. You can count on the backyard becoming your favorite place to escape. This home must be experienced first-hand to appreciate the space, flexibility and all it has to offer. Step through the front door and delight in the lovely architectural features, unique design, soaring ceilings, hardwood floors, 1st floor master suite and a mostly finished walk-out lower level with huge family/game room, office, two bonus rooms, full ceramic tile bath, powder room and large unfinished storage room...a lot of house for the money. Patio doors lead to the covered deck. No HOA or fees! Central Schools. AGENTS - Please read Agent Remarks!
Location
State PA
County York
Area Springettsbury Twp (15246)
Zoning RESIDENTIAL
Rooms
Other Rooms Dining Room, Primary Bedroom, Bedroom 2, Bedroom 3, Bedroom 4, Kitchen, Family Room, Foyer, Laundry, Office, Storage Room, Bonus Room, Primary Bathroom, Full Bath, Half Bath
Basement Daylight, Full, Full, Heated, Improved, Interior Access, Outside Entrance, Partially Finished, Rear Entrance, Shelving, Space For Rooms, Walkout Level, Other, Windows
Main Level Bedrooms 3
Interior
Interior Features Attic, Built-Ins, Ceiling Fan(s), Central Vacuum, Chair Railings, Entry Level Bedroom, Family Room Off Kitchen, Formal/Separate Dining Room, Kitchen - Eat-In, Kitchen - Island, Primary Bath(s), Recessed Lighting, Soaking Tub, Stall Shower, Walk-in Closet(s), Wood Floors, Other, Carpet, Pantry
Hot Water 60+ Gallon Tank, Natural Gas
Heating Forced Air
Cooling Ceiling Fan(s), Central A/C
Flooring Ceramic Tile, Hardwood, Partially Carpeted, Vinyl
Fireplaces Number 1
Fireplaces Type Gas/Propane, Mantel(s), Stone
Equipment Built-In Microwave, Cooktop, Dishwasher, Disposal, Oven - Wall, Water Heater
Furnishings No
Fireplace Y
Window Features Double Hung,Double Pane,Palladian,Sliding,Vinyl Clad,Screens
Appliance Built-In Microwave, Cooktop, Dishwasher, Disposal, Oven - Wall, Water Heater
Heat Source Natural Gas
Laundry Main Floor
Exterior
Exterior Feature Patio(s), Porch(es), Roof
Parking Features Additional Storage Area, Garage - Side Entry, Garage Door Opener, Inside Access, Oversized
Garage Spaces 2.0
Fence Rear, Wood
Pool Fenced, Filtered, Heated, In Ground
Utilities Available Cable TV Available, Electric Available, Natural Gas Available, Phone Available, Sewer Available, Under Ground, Water Available
Water Access N
View Garden/Lawn, Other
Roof Type Architectural Shingle
Street Surface Paved
Accessibility 2+ Access Exits, Doors - Swing In, Level Entry - Main, Roll-in Shower
Porch Patio(s), Porch(es), Roof
Road Frontage Boro/Township
Attached Garage 2
Total Parking Spaces 2
Garage Y
Building
Lot Description Front Yard, Interior, Irregular, Landscaping, Level, Rear Yard, SideYard(s), Sloping
Story 1
Foundation Block
Sewer Public Sewer
Water Public
Architectural Style Ranch/Rambler
Level or Stories 1
Additional Building Above Grade, Below Grade
Structure Type 2 Story Ceilings,9'+ Ceilings,Cathedral Ceilings,Plaster Walls,Tray Ceilings,Vaulted Ceilings
New Construction N
Schools
Middle Schools Central York
High Schools Central York
School District Central York
Others
Senior Community No
Tax ID 46-000-36-0091-00-00000
Ownership Fee Simple
SqFt Source Estimated
Security Features Security System,Smoke Detector
Acceptable Financing Cash, Conventional, VA
Horse Property N
Listing Terms Cash, Conventional, VA
Financing Cash,Conventional,VA
Special Listing Condition Standard
Read Less
Want to know what your home might be worth? Contact us for a FREE valuation!

Our team is ready to help you sell your home for the highest possible price ASAP

Bought with Gina F Baum • Howard Hanna Real Estate Services-Shrewsbury
GET MORE INFORMATION





