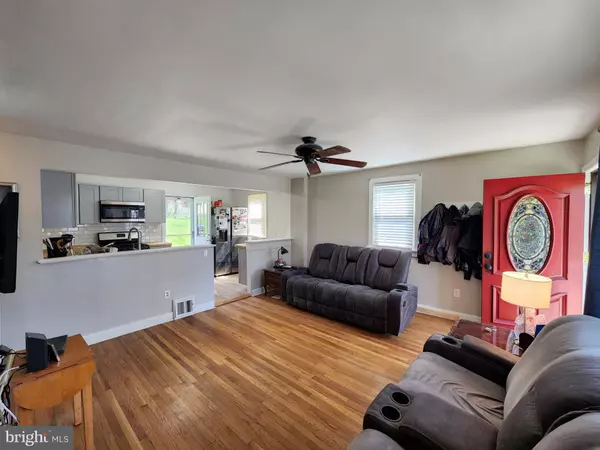$427,000
$412,500
3.5%For more information regarding the value of a property, please contact us for a free consultation.
119 ROCKWOOD RD Newtown Square, PA 19073
3 Beds
2 Baths
1,008 SqFt
Key Details
Sold Price $427,000
Property Type Single Family Home
Sub Type Detached
Listing Status Sold
Purchase Type For Sale
Square Footage 1,008 sqft
Price per Sqft $423
Subdivision Newtown Sq
MLS Listing ID PADE2024420
Sold Date 05/26/22
Style Cape Cod
Bedrooms 3
Full Baths 2
HOA Y/N N
Abv Grd Liv Area 1,008
Originating Board BRIGHT
Year Built 1952
Annual Tax Amount $3,900
Tax Year 2021
Lot Size 10,019 Sqft
Acres 0.23
Lot Dimensions 65.00 x 140.00
Property Description
Welcome to 119 Rockwood Rd, a beautiful and cozy Cape Cod sitting on nearly a quarter acre in Newtown Square. As you enter, the open floor plan between the living room, dining room, and kitchen provides plenty of natural light and an intimate setting for the family to relax in. The new kitchen boasts butcher block counter tops, new shaker cabinets, a new stainless-steel sink and appliances, and tile floor. Original hardwood floors throughout the first floor lets the space flow from one area to the next. Dont like stairs? Well the bedroom and full bath on the first floor is perfect for you then! Upstairs you have two additional fairly sized bedrooms and another full bath, recently upgraded. The basement has ample space, featuring a huge game/family room, and a workshop area as well. Outside, you have the voluminous backyard, ready for an in-ground pool, wiffle ball field, or whatever else you can imagine! The slab out back is a perfect deck for grilling (or maybe the start of an addition for some more room inside). The possibilities are endless with this home, book your tour, get your offers in, and lock those rates before they go up in May! It wont last long!
Location
State PA
County Delaware
Area Newtown Twp (10430)
Zoning R-10 SINGLE FAMIY
Rooms
Other Rooms Living Room, Dining Room, Bedroom 2, Bedroom 3, Kitchen, Family Room, Bedroom 1, Bathroom 1, Bathroom 2
Basement Full, Partially Finished
Main Level Bedrooms 1
Interior
Interior Features Carpet, Ceiling Fan(s), Entry Level Bedroom, Formal/Separate Dining Room, Wood Floors
Hot Water Natural Gas
Heating Forced Air
Cooling Central A/C
Flooring Carpet, Hardwood, Ceramic Tile
Equipment Dryer, Dishwasher, Oven/Range - Gas, Refrigerator, Washer
Fireplace N
Appliance Dryer, Dishwasher, Oven/Range - Gas, Refrigerator, Washer
Heat Source Natural Gas
Laundry Basement
Exterior
Garage Spaces 3.0
Water Access N
Roof Type Shingle
Accessibility None
Total Parking Spaces 3
Garage N
Building
Story 1.5
Foundation Block
Sewer Public Sewer
Water Public
Architectural Style Cape Cod
Level or Stories 1.5
Additional Building Above Grade, Below Grade
New Construction N
Schools
Middle Schools Paxon Hollow
High Schools Marple Newtown
School District Marple Newtown
Others
Senior Community No
Tax ID 30-00-02233-00
Ownership Fee Simple
SqFt Source Assessor
Acceptable Financing Cash, Conventional, FHA, VA
Listing Terms Cash, Conventional, FHA, VA
Financing Cash,Conventional,FHA,VA
Special Listing Condition Standard
Read Less
Want to know what your home might be worth? Contact us for a FREE valuation!

Our team is ready to help you sell your home for the highest possible price ASAP

Bought with Lewis Ware Boynton • BHHS Fox & Roach-Blue Bell

GET MORE INFORMATION





