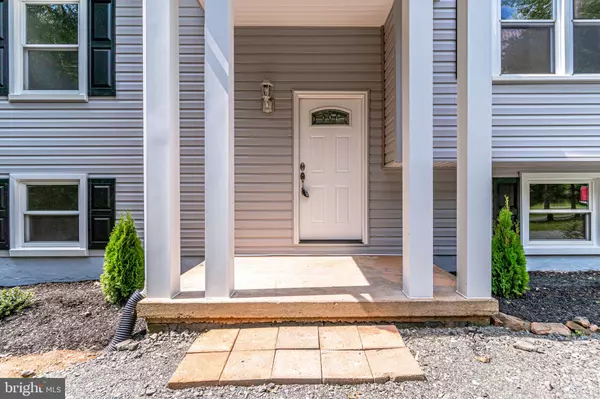$570,000
$619,800
8.0%For more information regarding the value of a property, please contact us for a free consultation.
11398 YEATS DR Catlett, VA 20119
4 Beds
3 Baths
2,872 SqFt
Key Details
Sold Price $570,000
Property Type Single Family Home
Sub Type Detached
Listing Status Sold
Purchase Type For Sale
Square Footage 2,872 sqft
Price per Sqft $198
Subdivision Waterford Estates
MLS Listing ID VAFQ2000862
Sold Date 10/18/21
Style Split Foyer
Bedrooms 4
Full Baths 2
Half Baths 1
HOA Fees $20/ann
HOA Y/N Y
Abv Grd Liv Area 1,472
Originating Board BRIGHT
Year Built 1978
Annual Tax Amount $3,933
Tax Year 2021
Lot Size 11.071 Acres
Acres 11.07
Property Description
Multiple offers received!!! Welcome to 11398 Yeats Drive! This home has it all! Ideally situated on 11 acres and professionally landscaped this 4 bedroom, 2.5 bath split foyer estate with a spacious 2 car-side loading garage! All new windows, siding and HVAC in 2019. This palatial estate boasts a light filled open floor plan, hardwood floors on main level. A Spacious Living room with triple windows fills the space with natural light. Dining room has sliding glass doors to deck. Kitchen also has large triple window and table space. Master bedroom with private bath and 2 additional bedrooms share the hall bath. The walk out lower level has large family room with floor to ceiling brick wood burning fireplace with woodstove and sliding glass doors opening to the rear yard. A large 4th bedroom with it's own entrance and a half bath also on the lower level. Surrounded by woodlands for ultimate privacy this beautiful property has paddocks and a barn with 5 stalls roughed-in and a 12x12 hay room. This exquisite property would be perfect for horse lovers, nature lovers! Septic and Well inspection reports are both excellent and are available upon request. Professional pictures (drone as well) to be uploaded Tuesday afternoon! The seller is motivated and this is a great investment!
Location
State VA
County Fauquier
Zoning RA
Rooms
Other Rooms Living Room, Dining Room, Primary Bedroom, Bedroom 2, Bedroom 3, Bedroom 4, Kitchen, Family Room, Primary Bathroom, Full Bath, Half Bath
Basement Fully Finished, Walkout Level, Windows
Main Level Bedrooms 3
Interior
Interior Features Breakfast Area, Ceiling Fan(s), Dining Area, Family Room Off Kitchen, Floor Plan - Open, Kitchen - Eat-In, Kitchen - Table Space, Primary Bath(s), Wood Floors, Stove - Wood
Hot Water Electric
Heating Heat Pump(s), Forced Air
Cooling Ceiling Fan(s), Central A/C
Fireplaces Number 1
Fireplaces Type Brick, Mantel(s), Wood
Equipment Built-In Microwave, Dishwasher, Disposal, Icemaker, Refrigerator, Stove
Fireplace Y
Window Features Energy Efficient,Insulated,Replacement
Appliance Built-In Microwave, Dishwasher, Disposal, Icemaker, Refrigerator, Stove
Heat Source Electric
Exterior
Exterior Feature Deck(s), Porch(es)
Parking Features Garage - Side Entry
Garage Spaces 2.0
Water Access N
Roof Type Shingle,Asphalt
Accessibility None
Porch Deck(s), Porch(es)
Attached Garage 2
Total Parking Spaces 2
Garage Y
Building
Story 2
Sewer On Site Septic
Water Well, Private
Architectural Style Split Foyer
Level or Stories 2
Additional Building Above Grade, Below Grade
New Construction N
Schools
School District Fauquier County Public Schools
Others
Senior Community No
Tax ID 7838-98-0763
Ownership Fee Simple
SqFt Source Assessor
Special Listing Condition Standard
Read Less
Want to know what your home might be worth? Contact us for a FREE valuation!

Our team is ready to help you sell your home for the highest possible price ASAP

Bought with Terri Flight • RE/MAX Gateway
GET MORE INFORMATION





