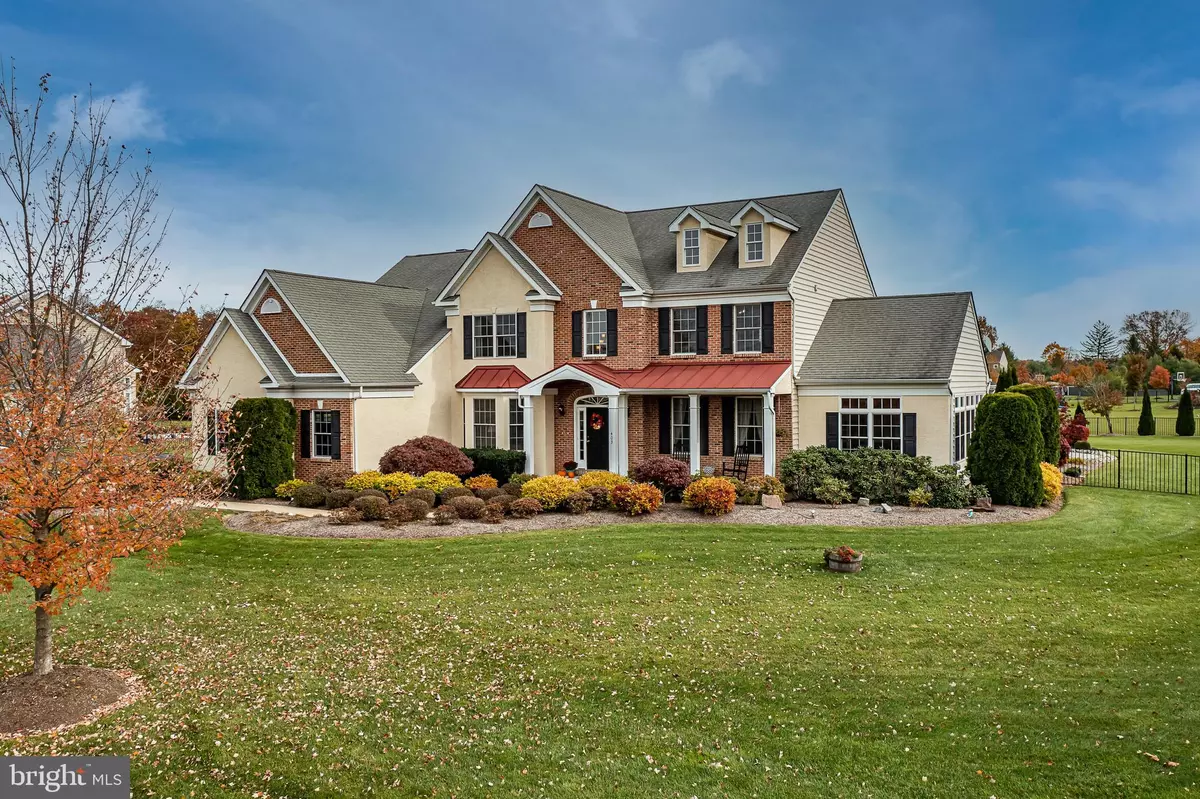$855,000
$899,000
4.9%For more information regarding the value of a property, please contact us for a free consultation.
403 STONE BRIDGE RD Perkasie, PA 18944
4 Beds
4 Baths
4,068 SqFt
Key Details
Sold Price $855,000
Property Type Single Family Home
Sub Type Detached
Listing Status Sold
Purchase Type For Sale
Square Footage 4,068 sqft
Price per Sqft $210
Subdivision Ests At Deep Run Cre
MLS Listing ID PABU2011498
Sold Date 02/08/22
Style Colonial
Bedrooms 4
Full Baths 3
Half Baths 1
HOA Fees $50/ann
HOA Y/N Y
Abv Grd Liv Area 4,068
Originating Board BRIGHT
Year Built 2007
Annual Tax Amount $10,545
Tax Year 2021
Lot Size 1.035 Acres
Acres 1.04
Lot Dimensions 0.00 x 0.00
Property Description
This was the MODEL HOME for the community with tons of upgrades including luxury trim package, crown moldings, chair rail and wainscoting. Gourmet Decora kitchen with GE Profile series appliances, double oven, granite counters with tile backsplash and island with seating. Custom hardwood flooring in foyer, kitchen, dining and living rooms. Vaulted two story family room with secondary stairs and floor to ceiling stone fireplace. This home was designed for entertaining and enjoyment. In addition to the large open family room there is a 22x14 sunroom with fireplace, living room and formal dining room. Need to work from home...your study is located just off the foyer. Take one of the two stair cases to the second floor which features four large bedrooms and three bathrooms. The owners suite w/ sitting room includes a large (21x8 foot) walk-in closet w/ custom organizers, en-suite bathroom with ceramic tile bath with jaccuzi tub and glass enclosed shower. All four bedrooms on the second floor feature their own bathroom access. A secondary bedroom suite has its own private bathroom and walk in closet. The front and backyard feature extensive landscaping and hardscaping. Gorgeous inground pool. Schedule your showing now!
Location
State PA
County Bucks
Area Bedminster Twp (10101)
Zoning AP
Rooms
Other Rooms Living Room, Dining Room, Primary Bedroom, Bedroom 2, Bedroom 3, Bedroom 4, Kitchen, Family Room, Basement, Study, Sun/Florida Room, Laundry, Mud Room, Bathroom 2, Bathroom 3, Primary Bathroom, Half Bath
Basement Full, Outside Entrance, Poured Concrete, Space For Rooms, Walkout Stairs, Workshop
Interior
Interior Features Additional Stairway, Ceiling Fan(s), Chair Railings, Combination Kitchen/Dining, Crown Moldings, Double/Dual Staircase, Family Room Off Kitchen, Floor Plan - Open, Kitchen - Gourmet, Kitchen - Island, Kitchen - Table Space, Pantry, Recessed Lighting, Upgraded Countertops, Wainscotting, Walk-in Closet(s), Window Treatments, Wine Storage, Wood Floors
Hot Water Propane
Heating Forced Air
Cooling Central A/C
Flooring Hardwood, Ceramic Tile, Partially Carpeted, Solid Hardwood
Fireplaces Number 2
Fireplaces Type Gas/Propane, Mantel(s), Stone, Marble
Equipment Built-In Microwave, Built-In Range, Dishwasher, Disposal, Dryer - Gas, Oven - Double, Oven - Self Cleaning, Oven - Wall, Oven/Range - Gas, Refrigerator, Washer, Water Heater
Fireplace Y
Appliance Built-In Microwave, Built-In Range, Dishwasher, Disposal, Dryer - Gas, Oven - Double, Oven - Self Cleaning, Oven - Wall, Oven/Range - Gas, Refrigerator, Washer, Water Heater
Heat Source Propane - Leased
Laundry Main Floor, Has Laundry, Hookup
Exterior
Exterior Feature Deck(s), Patio(s), Porch(es)
Parking Features Additional Storage Area, Garage - Side Entry, Garage Door Opener, Inside Access, Oversized
Garage Spaces 3.0
Fence Fully, Rear, Other
Utilities Available Propane
Water Access N
View Garden/Lawn
Street Surface Black Top,Paved
Accessibility None
Porch Deck(s), Patio(s), Porch(es)
Attached Garage 3
Total Parking Spaces 3
Garage Y
Building
Lot Description Corner, Front Yard, Landscaping, Level, Poolside, Premium, Private, Rear Yard, SideYard(s)
Story 2
Foundation Concrete Perimeter, Slab
Sewer Public Sewer
Water Well
Architectural Style Colonial
Level or Stories 2
Additional Building Above Grade, Below Grade
New Construction N
Schools
High Schools Pennridge
School District Pennridge
Others
Pets Allowed Y
HOA Fee Include Common Area Maintenance,Trash
Senior Community No
Tax ID 01-011-109-002
Ownership Fee Simple
SqFt Source Assessor
Acceptable Financing Cash, Conventional, VA
Listing Terms Cash, Conventional, VA
Financing Cash,Conventional,VA
Special Listing Condition Standard
Pets Allowed No Pet Restrictions
Read Less
Want to know what your home might be worth? Contact us for a FREE valuation!

Our team is ready to help you sell your home for the highest possible price ASAP

Bought with Kathleen E Wickel • Keller Williams Real Estate-Doylestown
GET MORE INFORMATION





