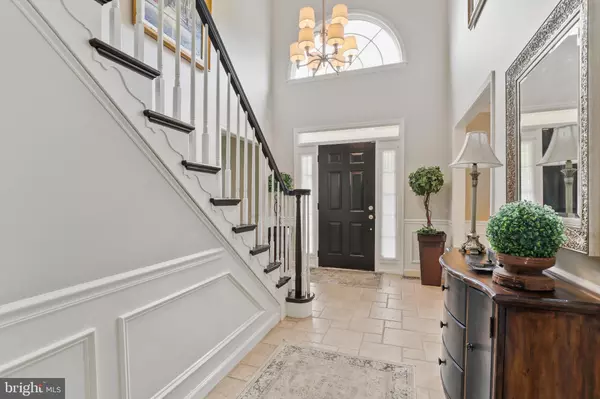$828,000
$785,000
5.5%For more information regarding the value of a property, please contact us for a free consultation.
4530 ASHLEY CT Ellicott City, MD 21043
4 Beds
4 Baths
4,032 SqFt
Key Details
Sold Price $828,000
Property Type Single Family Home
Sub Type Detached
Listing Status Sold
Purchase Type For Sale
Square Footage 4,032 sqft
Price per Sqft $205
Subdivision Stonebrook
MLS Listing ID MDHW2003884
Sold Date 10/05/21
Style Colonial,Traditional
Bedrooms 4
Full Baths 3
Half Baths 1
HOA Fees $25/ann
HOA Y/N Y
Abv Grd Liv Area 3,224
Originating Board BRIGHT
Year Built 1989
Annual Tax Amount $9,026
Tax Year 2021
Lot Size 0.416 Acres
Acres 0.42
Property Description
This Colonial home has 4 bedrooms and 3.5 baths with custom elements throughout the over 4,000 sq ft of living space. The custom brick path walkway to the front entrance provides a charm for you and guests as you step into the two story foyer with shadow box trim lining the hallway walls. The formal dining room and living room welcome guests with natural hardwood floors. The family room provides for a cozy place to relax just off the kitchen with its wood burning pellet fireplace and brick floor to ceiling mantle. The kitchen features a large custom island, white cabinets, tile backsplash, granite countertops, beautiful serving bar and glass display cabinets and modern stainless steel appliances. The upper level provides a primary bedroom and primary bathroom which has been updated with a deep soaking tub and tiled roman shower. A private sitting area and three walk in closest round out the primary suite amenities. There is an additional full bath, three large bedrooms for guests and family. The lower level provides an additional guest living space with its own kitchenette, den/ guest room and game room, as well as a full tiled bathroom. Along with additional storage space. The backyard will delight all your entertaining desires with a covered terrace sitting area, patio and level grass lot. Located on a cul-de-sac street within Ellicott City and only minutes to great shopping, dining, Old Ellicott City and easy access to commuter routes.
Location
State MD
County Howard
Zoning R20
Direction North
Rooms
Other Rooms Living Room, Dining Room, Primary Bedroom, Bedroom 2, Bedroom 3, Kitchen, Game Room, Family Room, Foyer, Bedroom 1, Laundry, Maid/Guest Quarters, Office, Storage Room, Utility Room, Bathroom 1, Primary Bathroom, Full Bath, Half Bath
Basement Connecting Stairway, Improved, Heated, Interior Access, Outside Entrance, Partially Finished, Poured Concrete, Rear Entrance, Walkout Stairs
Interior
Interior Features Breakfast Area, Butlers Pantry, Ceiling Fan(s), 2nd Kitchen, Chair Railings, Combination Kitchen/Dining, Crown Moldings, Dining Area, Family Room Off Kitchen, Floor Plan - Traditional, Formal/Separate Dining Room, Kitchen - Country, Kitchen - Island, Kitchen - Table Space, Laundry Chute, Pantry, Primary Bath(s), Recessed Lighting, Soaking Tub, Stall Shower, Store/Office, Tub Shower, Upgraded Countertops, Walk-in Closet(s), Wet/Dry Bar, Window Treatments, Wood Floors, Wood Stove
Hot Water Electric
Cooling Energy Star Cooling System, Central A/C
Flooring Hardwood, Marble, Ceramic Tile, Carpet
Fireplaces Number 1
Fireplaces Type Wood
Equipment Built-In Microwave, Dishwasher, Disposal, Dryer, Energy Efficient Appliances, Oven - Single, Oven/Range - Electric, Refrigerator, Stainless Steel Appliances, Washer, Water Heater
Fireplace Y
Window Features Double Pane,Screens,Vinyl Clad
Appliance Built-In Microwave, Dishwasher, Disposal, Dryer, Energy Efficient Appliances, Oven - Single, Oven/Range - Electric, Refrigerator, Stainless Steel Appliances, Washer, Water Heater
Heat Source Electric, Other
Laundry Main Floor
Exterior
Exterior Feature Brick, Deck(s), Patio(s)
Parking Features Garage - Front Entry, Inside Access
Garage Spaces 7.0
Utilities Available Electric Available, Cable TV Available, Phone Available
Amenities Available None
Water Access N
View Garden/Lawn, Trees/Woods
Roof Type Architectural Shingle
Street Surface Paved
Accessibility None
Porch Brick, Deck(s), Patio(s)
Attached Garage 2
Total Parking Spaces 7
Garage Y
Building
Story 3
Foundation Concrete Perimeter
Sewer Public Sewer
Water Public
Architectural Style Colonial, Traditional
Level or Stories 3
Additional Building Above Grade, Below Grade
Structure Type Dry Wall,Vaulted Ceilings,2 Story Ceilings
New Construction N
Schools
School District Howard County Public School System
Others
HOA Fee Include Common Area Maintenance
Senior Community No
Tax ID 1402328658
Ownership Fee Simple
SqFt Source Assessor
Acceptable Financing FHA, VA, Conventional, Cash
Listing Terms FHA, VA, Conventional, Cash
Financing FHA,VA,Conventional,Cash
Special Listing Condition Standard
Read Less
Want to know what your home might be worth? Contact us for a FREE valuation!

Our team is ready to help you sell your home for the highest possible price ASAP

Bought with Hollynn VanCourt • Berkshire Hathaway HomeServices Homesale Realty

GET MORE INFORMATION





