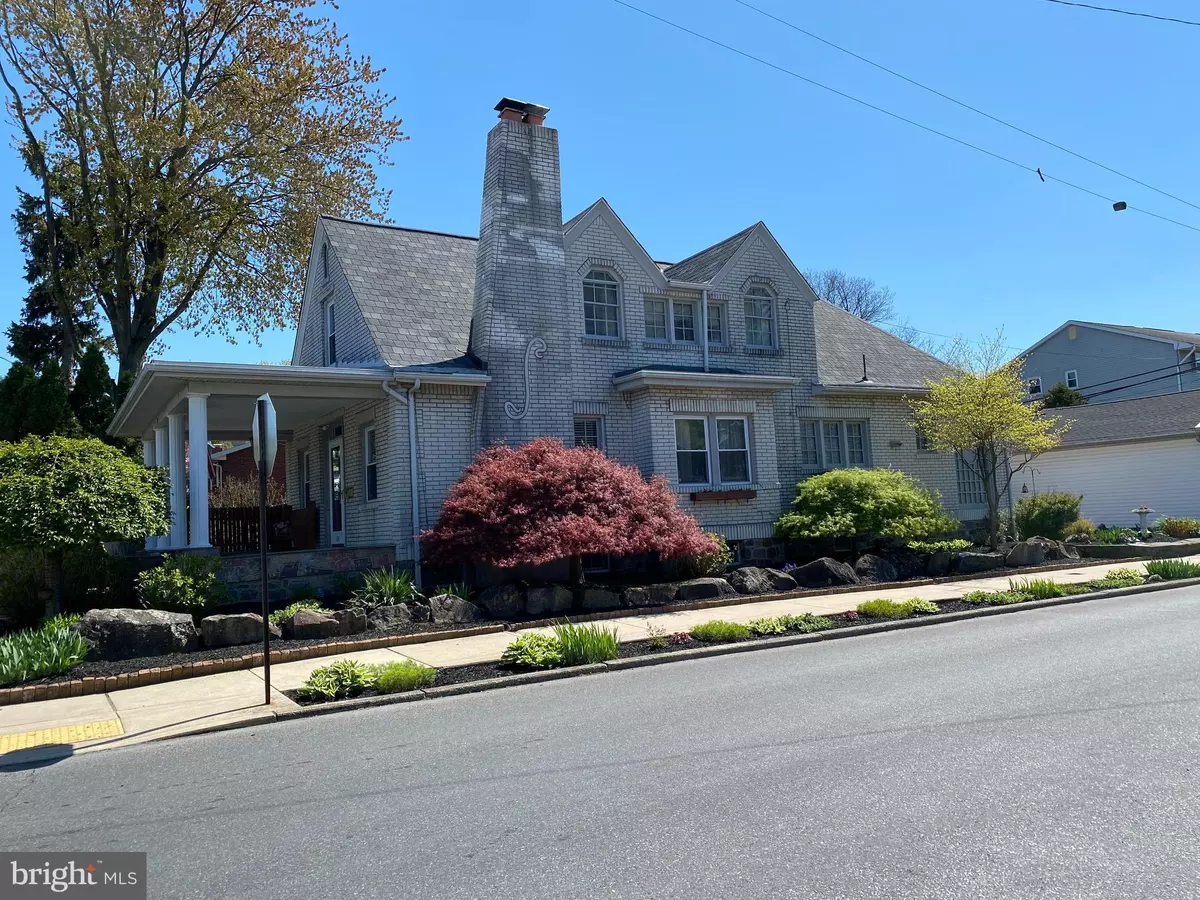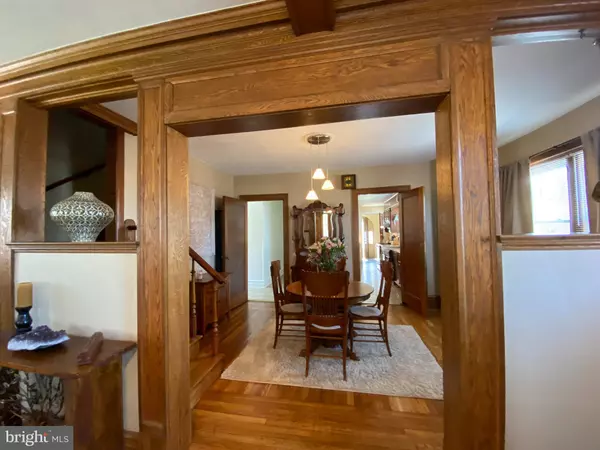$335,000
$328,900
1.9%For more information regarding the value of a property, please contact us for a free consultation.
324 N IRVING ST ST Allentown, PA 18109
5 Beds
2 Baths
2,808 SqFt
Key Details
Sold Price $335,000
Property Type Single Family Home
Sub Type Detached
Listing Status Sold
Purchase Type For Sale
Square Footage 2,808 sqft
Price per Sqft $119
Subdivision None Available
MLS Listing ID PALH116654
Sold Date 06/25/21
Style Cape Cod
Bedrooms 5
Full Baths 2
HOA Y/N N
Abv Grd Liv Area 2,808
Originating Board BRIGHT
Year Built 1930
Annual Tax Amount $5,167
Tax Year 2021
Lot Size 10,027 Sqft
Acres 0.23
Lot Dimensions 84 x 120
Property Description
YOU'LL BE IMPRESSED! This exceptionally beautiful 2808 sq ft Cape Cod features a spacious covered front porch, magnificent landscaping, a 3 car garage w/ attached shed, and private fenced yard. This charming home boasts all natural wood trim, shimmering hardwood floors, a brick fire place, & an abundance of arched windows which adds to it's character. The oak kitchen features granite counters, tile back splash, newer DW & Disposal, & under cabinet lighting. The LR, DR, 2 Bedrooms & bath complete the 1st floor. Upstairs are 3 spacious BRs, and updated bath. Some windows have been replaced, the oil furnace and gas hot water heater were new in 2018, & Roof replaced in 2020. Step outside into a private , fenced , manicured yard featuring gorgeous landscaping & plantings, a pool, patio & eating/entertainment area that you will not want to leave. There is off street parking for about 4 + cars, & veggie garden. This home has superior curb appeal .
Location
State PA
County Lehigh
Area Allentown City (12302)
Zoning R-M
Rooms
Other Rooms Living Room, Dining Room, Primary Bedroom, Bedroom 2, Bedroom 3, Bedroom 4, Bedroom 5, Kitchen, Foyer, Mud Room, Bathroom 1, Bathroom 2
Basement Full, Outside Entrance
Main Level Bedrooms 5
Interior
Interior Features Ceiling Fan(s), Double/Dual Staircase, Exposed Beams, Formal/Separate Dining Room, Kitchen - Eat-In, Pantry, Stain/Lead Glass, Upgraded Countertops, Walk-in Closet(s), WhirlPool/HotTub, Wood Floors, Other
Hot Water Natural Gas
Heating Hot Water, Radiator
Cooling Ceiling Fan(s), Window Unit(s)
Flooring Hardwood, Vinyl
Fireplaces Type Brick, Insert, Wood
Equipment Built-In Range, Dishwasher, Disposal, Dryer, Oven - Self Cleaning, Oven/Range - Electric, Refrigerator, Stainless Steel Appliances, Water Heater
Fireplace Y
Window Features Insulated,Replacement,Screens,Storm,Vinyl Clad,Wood Frame
Appliance Built-In Range, Dishwasher, Disposal, Dryer, Oven - Self Cleaning, Oven/Range - Electric, Refrigerator, Stainless Steel Appliances, Water Heater
Heat Source Oil
Laundry Basement
Exterior
Exterior Feature Patio(s), Porch(es)
Parking Features Additional Storage Area, Garage - Side Entry, Garage Door Opener
Garage Spaces 8.0
Fence Privacy
Pool Above Ground, Fenced
Water Access N
Roof Type Architectural Shingle
Accessibility None
Porch Patio(s), Porch(es)
Total Parking Spaces 8
Garage Y
Building
Lot Description Corner, Landscaping, Level, Not In Development, Private, SideYard(s), Rear Yard
Story 1.5
Sewer Public Sewer
Water Public
Architectural Style Cape Cod
Level or Stories 1.5
Additional Building Above Grade, Below Grade
New Construction N
Schools
School District Allentown
Others
Senior Community No
Tax ID 640795353022001
Ownership Fee Simple
SqFt Source Estimated
Acceptable Financing Cash, Conventional, FHA, VA
Listing Terms Cash, Conventional, FHA, VA
Financing Cash,Conventional,FHA,VA
Special Listing Condition Standard
Read Less
Want to know what your home might be worth? Contact us for a FREE valuation!

Our team is ready to help you sell your home for the highest possible price ASAP

Bought with Vielka M Garcia • Iron Valley Real Estate of Berks

GET MORE INFORMATION





