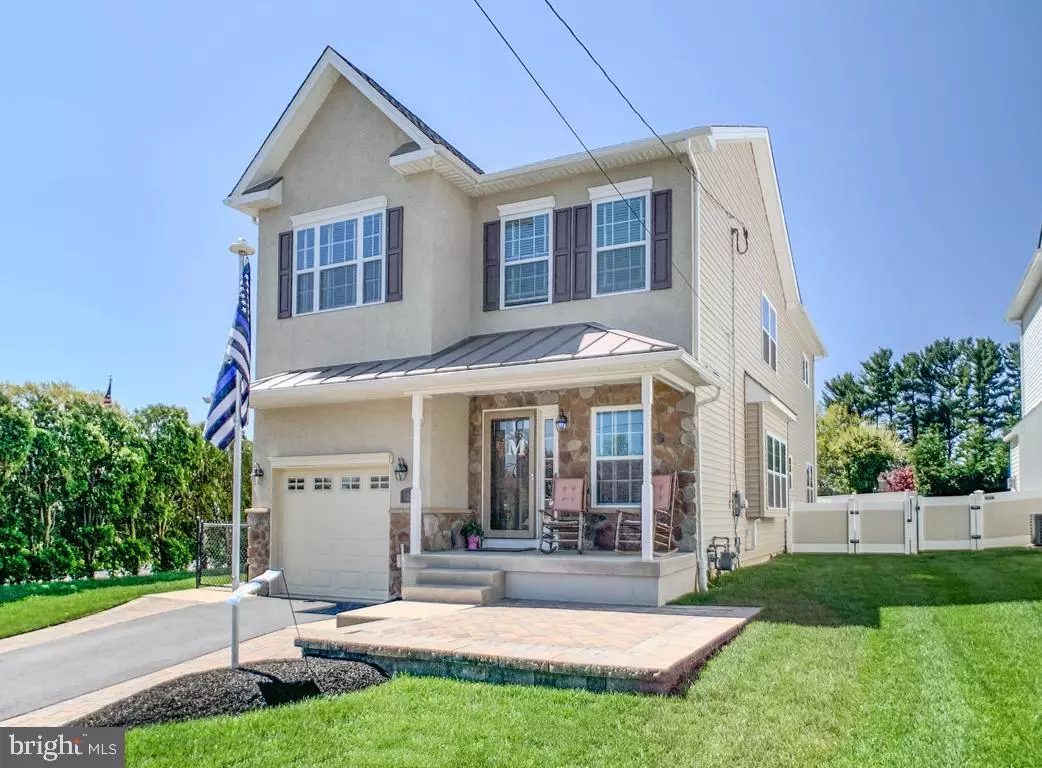$580,000
$579,000
0.2%For more information regarding the value of a property, please contact us for a free consultation.
1204 SOUTHAMPTON RD Philadelphia, PA 19116
4 Beds
4 Baths
2,900 SqFt
Key Details
Sold Price $580,000
Property Type Single Family Home
Sub Type Detached
Listing Status Sold
Purchase Type For Sale
Square Footage 2,900 sqft
Price per Sqft $200
Subdivision Somerton
MLS Listing ID PAPH1010628
Sold Date 07/16/21
Style Traditional
Bedrooms 4
Full Baths 2
Half Baths 2
HOA Y/N N
Abv Grd Liv Area 2,300
Originating Board BRIGHT
Year Built 2014
Annual Tax Amount $1,462
Tax Year 2021
Lot Size 5,868 Sqft
Acres 0.13
Lot Dimensions 51.20 x 114.60
Property Description
Located in the very desirable SOMERTON area. Over 2900 sq ft of luxury living. Hardwood floors throughout the home. First floor boasts an open floor plan with powder room. Large kitchen w/ island oversees the beautiful family room with gas fireplace. In addition is a sundrenched breakfast room. Spacious dining room features a custom built window seat. Step through the french doors to the serene resort like backyard. This oasis features a huge trex deck overlooking the inground HEATED maintence free saltwater pool. Retractable electric awning for those sunny days to cover the deck. Upstairs are 4 large bedrooms w all TVs included. Master suite features shower and soaking tub. Upstairs laundry for your convenience w washer and dryer included in the sale! 3 additional bedrooms and full bath complete this level. The lower level of the home is a HUGE family room for cozy gatherings or slide open the french doors to your very own custom bar w half bath. Professionally done with sink and wine cooler as well as seating area to watch sports on the large mounted TV which is included. Extra perks are the one car garage, widened driveway, storage shed, security system and too many amenities to mention. This home is only 6 1/2 years old and still has 3 1/2 years left on tax abatement. Close to train station and all major highways POOL IS OPEN!! SCHEDULE YOUR APPT!
Location
State PA
County Philadelphia
Area 19116 (19116)
Zoning RSA2
Rooms
Other Rooms Living Room, Dining Room, Kitchen, Family Room
Basement Full
Interior
Interior Features Wet/Dry Bar
Hot Water Natural Gas
Heating Forced Air
Cooling Central A/C
Fireplaces Number 1
Fireplaces Type Gas/Propane
Fireplace Y
Heat Source Natural Gas
Exterior
Exterior Feature Patio(s), Deck(s)
Parking Features Inside Access, Garage Door Opener
Garage Spaces 1.0
Pool Heated, Saltwater, In Ground
Water Access N
Accessibility None
Porch Patio(s), Deck(s)
Attached Garage 1
Total Parking Spaces 1
Garage Y
Building
Story 2
Sewer Public Sewer
Water Public
Architectural Style Traditional
Level or Stories 2
Additional Building Above Grade, Below Grade
New Construction N
Schools
School District The School District Of Philadelphia
Others
Senior Community No
Tax ID 583061130
Ownership Fee Simple
SqFt Source Assessor
Security Features Security System
Acceptable Financing FHA, Cash, Conventional
Horse Property N
Listing Terms FHA, Cash, Conventional
Financing FHA,Cash,Conventional
Special Listing Condition Standard
Read Less
Want to know what your home might be worth? Contact us for a FREE valuation!

Our team is ready to help you sell your home for the highest possible price ASAP

Bought with Yan Korol • RE/MAX Elite

GET MORE INFORMATION





