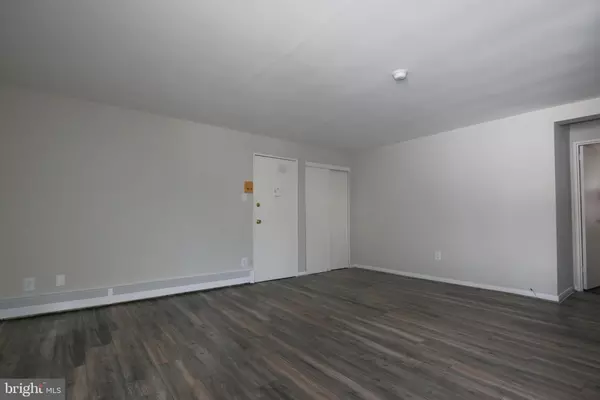$51,500
$53,900
4.5%For more information regarding the value of a property, please contact us for a free consultation.
100 E GLENOLDEN AVE #E16 Glenolden, PA 19036
1 Bed
1 Bath
635 SqFt
Key Details
Sold Price $51,500
Property Type Condo
Sub Type Condo/Co-op
Listing Status Sold
Purchase Type For Sale
Square Footage 635 sqft
Price per Sqft $81
Subdivision Californian
MLS Listing ID PADE539100
Sold Date 02/26/21
Style Contemporary
Bedrooms 1
Full Baths 1
Condo Fees $390/mo
HOA Y/N Y
Abv Grd Liv Area 635
Originating Board BRIGHT
Year Built 1964
Annual Tax Amount $1,659
Tax Year 2019
Lot Dimensions 0.00 x 0.00
Property Description
This first floor 1 bedroom is waiting for the the new owner to call home. Location is key! Just steps away from Glenolden park, walking trails, the Library, and public transportation. The patio faces the adult pool and is the perfect spot to enjoy the beautiful weather. The new flooring is clean and neutral. Freshly painted walls throughout and plenty of storage. The generous sized bedroom includes a large closet and plenty of natural light. The floor to ceiling doors in the dining area are adjacent to the kitchen. The living area has storage and plenty of space for comfortable seating. The unit also has a basement area with a washer, dryer and plenty of storage space. Outside area maintenance , trash removal, 2 pools, tennis courts, electric and water are covered by the condo association.
Location
State PA
County Delaware
Area Glenolden Boro (10421)
Zoning R-50
Rooms
Other Rooms Bedroom 1
Basement Connecting Stairway, Unfinished
Main Level Bedrooms 1
Interior
Hot Water Natural Gas
Heating Hot Water
Cooling Wall Unit
Furnishings No
Fireplace N
Heat Source Natural Gas
Laundry Basement
Exterior
Amenities Available Pool - Outdoor, Tennis Courts
Water Access N
Accessibility 2+ Access Exits
Garage N
Building
Story 2
Unit Features Garden 1 - 4 Floors
Sewer Public Sewer
Water Public
Architectural Style Contemporary
Level or Stories 2
Additional Building Above Grade, Below Grade
New Construction N
Schools
High Schools Interboro
School District Interboro
Others
Pets Allowed Y
HOA Fee Include Water,Heat
Senior Community No
Tax ID 21-00-00899-88
Ownership Condominium
Acceptable Financing Cash
Horse Property N
Listing Terms Cash
Financing Cash
Special Listing Condition Standard
Pets Allowed Size/Weight Restriction
Read Less
Want to know what your home might be worth? Contact us for a FREE valuation!

Our team is ready to help you sell your home for the highest possible price ASAP

Bought with James M Labonski • BHHS Fox & Roach-Center City Walnut
GET MORE INFORMATION





