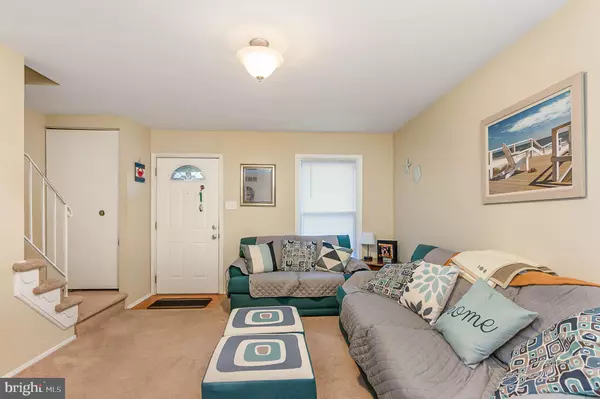$200,000
$194,900
2.6%For more information regarding the value of a property, please contact us for a free consultation.
11 DURNESS CT #31F Nottingham, MD 21236
3 Beds
2 Baths
1,441 SqFt
Key Details
Sold Price $200,000
Property Type Condo
Sub Type Condo/Co-op
Listing Status Sold
Purchase Type For Sale
Square Footage 1,441 sqft
Price per Sqft $138
Subdivision Belmont
MLS Listing ID MDBC2015046
Sold Date 12/10/21
Style Colonial
Bedrooms 3
Full Baths 1
Half Baths 1
Condo Fees $103/mo
HOA Y/N N
Abv Grd Liv Area 1,056
Originating Board BRIGHT
Year Built 1973
Annual Tax Amount $2,720
Tax Year 2020
Property Description
CONVENIENCE IN LOCATION!!! What's that age-old-adage say?! Location, location, location. If you like to be in the midst of all that Perry Hall, Nottingham, and White Marsh have to offer, but remain in a comfortable setting removed partially from the hustle and bustle - look no further!
This 3 bedroom, 2 full bath, 1 half bath condo-townhome is perfect for you and yours. The front door opens into the LARGE family room and passes through to the oversized, rear, eat-in kitchen with lots of countertop space and wood laminate floors.
From there, you flow out through the sliding glass door to the private deck that backs to trees. The finished basement is awaiting your touches to "set the scene". Club basement with football decorations? Man/Woman cave? All walks of life can see the potential that this space has in store for whatever it may be that makes you smile!! This home is the perfect mix of move-in ready and upgradeable.
The seller has already put the work into the home dotting i's and crossing t's to ensure your transition to being the next owner is easy breezy! Schedule a showing today before this awesome opportunity passes you by.
Location
State MD
County Baltimore
Zoning RESIDENTIAL
Rooms
Other Rooms Living Room, Primary Bedroom, Bedroom 2, Bedroom 3, Kitchen, Family Room, Basement
Basement Rear Entrance, Outside Entrance, Full, Fully Finished
Interior
Interior Features Kitchen - Eat-In, Combination Kitchen/Dining, Window Treatments, Floor Plan - Traditional
Hot Water Natural Gas
Heating Forced Air
Cooling Ceiling Fan(s), Central A/C
Equipment Dishwasher, Disposal, Dryer, Icemaker, Microwave, Refrigerator, Washer, Oven/Range - Gas, Built-In Microwave, Stove, Water Heater
Fireplace N
Appliance Dishwasher, Disposal, Dryer, Icemaker, Microwave, Refrigerator, Washer, Oven/Range - Gas, Built-In Microwave, Stove, Water Heater
Heat Source Natural Gas
Exterior
Exterior Feature Deck(s)
Fence Partially
Utilities Available Cable TV Available
Amenities Available Common Grounds, Pool - Outdoor
Water Access N
Roof Type Asphalt
Accessibility None
Porch Deck(s)
Garage N
Building
Story 3
Foundation Other
Sewer Public Sewer
Water Public
Architectural Style Colonial
Level or Stories 3
Additional Building Above Grade, Below Grade
New Construction N
Schools
School District Baltimore County Public Schools
Others
Pets Allowed Y
HOA Fee Include Water
Senior Community No
Tax ID 04111600010770
Ownership Condominium
Special Listing Condition Standard
Pets Allowed Case by Case Basis
Read Less
Want to know what your home might be worth? Contact us for a FREE valuation!

Our team is ready to help you sell your home for the highest possible price ASAP

Bought with Jennifer R Kramer-Dela Cruz • Keller Williams Legacy

GET MORE INFORMATION





