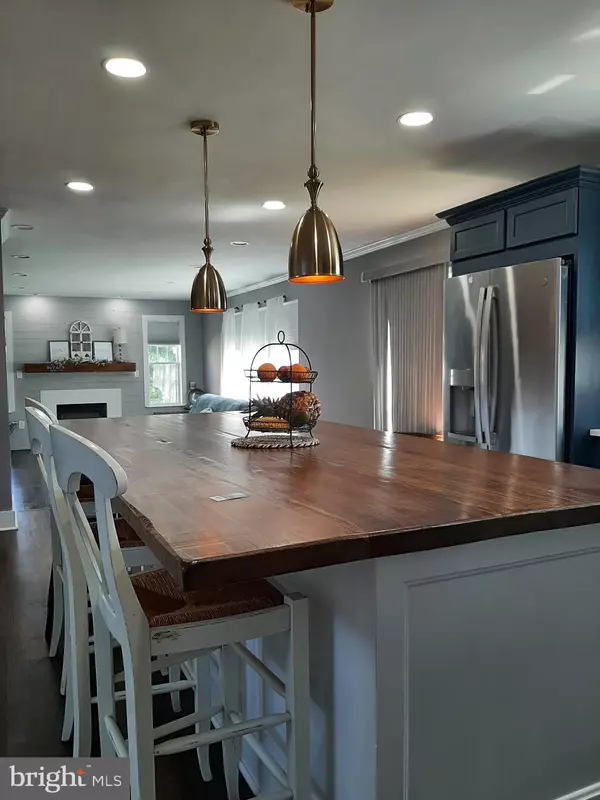$610,000
$599,900
1.7%For more information regarding the value of a property, please contact us for a free consultation.
1910 SAWMILL CT Frederick, MD 21702
6 Beds
4 Baths
3,972 SqFt
Key Details
Sold Price $610,000
Property Type Single Family Home
Sub Type Detached
Listing Status Sold
Purchase Type For Sale
Square Footage 3,972 sqft
Price per Sqft $153
Subdivision North Crossing
MLS Listing ID MDFR2017020
Sold Date 05/09/22
Style Colonial
Bedrooms 6
Full Baths 3
Half Baths 1
HOA Fees $25/ann
HOA Y/N Y
Abv Grd Liv Area 2,572
Originating Board BRIGHT
Year Built 2001
Annual Tax Amount $6,494
Tax Year 2021
Lot Size 0.356 Acres
Acres 0.36
Property Description
Beautiful home on a cul-de-sac with a wide and super spacious yard, backing to tree line. Tucked away and quiet, yet with immediate access to 15/70. NEW roof in 2020, NEW AC in 2019, NEW SS stove coming soon. Kitchen features a huge island seating 6+ people, quartz countertops, upgraded backsplash, SS appliances. Opens to spacious family room with gas fireplace. Mudroom/laundry room from garage, with trendy sliding barn door to kitchen area. Washer and dryer stay. Main level study with French door. Soaring open foyer. Ship lap in foyer and around the fireplace. 4 BR upstairs, including spacious MBR suite with vaulted ceiling, garden soaking tub, and dual vanities. Lower level features a full bath, poss. 5th and 6th BR, one with a full closet, recreation room area with wet bar, plenty of windows, and walkout to to level back yard. Note, there is a ramp leading from the side of the house around to the rear basement door, installed by a previous owner to accommodate a family member with limited mobility. Upgraded floorings throughout most of the house. Slab in place in back yard, ready for your new storage shed, or use as a picnic area. One year Home Warranty! LOW HOA fee ($300/year) includes community pool. OPEN HOUSE Saturday April 9th, 1 PM - 3 PM.
Location
State MD
County Frederick
Zoning R4
Rooms
Basement Daylight, Full, Daylight, Partial, Fully Finished, Full, Heated, Interior Access, Outside Entrance, Sump Pump, Walkout Level, Windows
Interior
Interior Features Breakfast Area, Ceiling Fan(s), Family Room Off Kitchen, Floor Plan - Open, Floor Plan - Traditional, Formal/Separate Dining Room, Kitchen - Island, Pantry, Recessed Lighting, Soaking Tub, Upgraded Countertops, Walk-in Closet(s), Window Treatments, Wood Floors, Other
Hot Water Natural Gas
Heating Forced Air
Cooling Central A/C, Ceiling Fan(s)
Flooring Carpet, Hardwood, Luxury Vinyl Plank
Fireplaces Number 1
Fireplaces Type Fireplace - Glass Doors, Gas/Propane, Mantel(s)
Equipment Built-In Microwave, Dishwasher, Disposal, Dryer, Exhaust Fan, Icemaker, Oven/Range - Electric, Refrigerator, Washer
Fireplace Y
Appliance Built-In Microwave, Dishwasher, Disposal, Dryer, Exhaust Fan, Icemaker, Oven/Range - Electric, Refrigerator, Washer
Heat Source Natural Gas
Laundry Main Floor, Dryer In Unit, Washer In Unit
Exterior
Parking Features Garage - Front Entry, Inside Access
Garage Spaces 4.0
Amenities Available Common Grounds, Pool - Outdoor, Tot Lots/Playground
Water Access N
Roof Type Architectural Shingle
Accessibility Ramp - Main Level, Roll-in Shower, Other
Attached Garage 2
Total Parking Spaces 4
Garage Y
Building
Lot Description Backs to Trees, Cul-de-sac, Front Yard, Level, Open, Premium
Story 3
Foundation Slab
Sewer Public Sewer
Water Public
Architectural Style Colonial
Level or Stories 3
Additional Building Above Grade, Below Grade
Structure Type 9'+ Ceilings,2 Story Ceilings
New Construction N
Schools
School District Frederick County Public Schools
Others
HOA Fee Include Common Area Maintenance,Pool(s),Reserve Funds,Snow Removal
Senior Community No
Tax ID 1102234572
Ownership Fee Simple
SqFt Source Assessor
Acceptable Financing Cash, Conventional, FHA, VA
Listing Terms Cash, Conventional, FHA, VA
Financing Cash,Conventional,FHA,VA
Special Listing Condition Standard
Read Less
Want to know what your home might be worth? Contact us for a FREE valuation!

Our team is ready to help you sell your home for the highest possible price ASAP

Bought with Charlotte Savoy • Keller Williams Integrity

GET MORE INFORMATION





