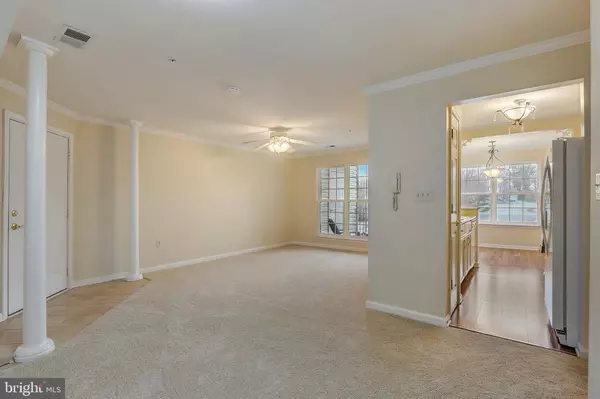$230,000
$228,000
0.9%For more information regarding the value of a property, please contact us for a free consultation.
3860 NORMANDY DR #2A Hampstead, MD 21074
2 Beds
1 Bath
1,100 SqFt
Key Details
Sold Price $230,000
Property Type Condo
Sub Type Condo/Co-op
Listing Status Sold
Purchase Type For Sale
Square Footage 1,100 sqft
Price per Sqft $209
Subdivision Park Place
MLS Listing ID MDCR2006864
Sold Date 04/29/22
Style Contemporary
Bedrooms 2
Full Baths 1
Condo Fees $297/mo
HOA Y/N N
Abv Grd Liv Area 1,100
Originating Board BRIGHT
Year Built 2005
Annual Tax Amount $2,085
Tax Year 2022
Property Description
Come see this great 2 bedroom condo in an ELEVATOR building in wonderful Park Place! This condo has just been freshly painted throughout, brand new carpeting, brand new luxury vinyl plank too! Enter into the condo through the decorative white columns to the wide open layout that includes the family room with ceiling fan, dining area, and kitchen that is complete with a gas range, built-in microwave, refrigerator, dishwasher, custom backsplash, luxury plank flooring and there is plenty of room for a table. Enjoy going out onto the balcony that overlooks the neighborhood, there is also a storage closet. Back inside you'll find a separate laundry room, full bathroom, and two bedrooms. The primary bedroom has a ceiling fan and not one, but TWO walk-in closets. One of the walk-in closets could be easily turned into another full bathroom, it is already plumbed, etc... Condo living at its best with zero outside maintenance and water is also included in the condo fee. Shows perfectly! Check out the virtual tour!
Location
State MD
County Carroll
Zoning RES
Rooms
Main Level Bedrooms 2
Interior
Interior Features Sprinkler System, Crown Moldings, Carpet, Ceiling Fan(s), Chair Railings, Dining Area, Walk-in Closet(s)
Hot Water Natural Gas
Heating Forced Air
Cooling Central A/C
Flooring Luxury Vinyl Plank, Carpet
Equipment Built-In Microwave, Stove, Refrigerator, Icemaker, Dishwasher, Washer, Dryer, Exhaust Fan
Appliance Built-In Microwave, Stove, Refrigerator, Icemaker, Dishwasher, Washer, Dryer, Exhaust Fan
Heat Source Natural Gas
Exterior
Parking On Site 1
Amenities Available Common Grounds, Elevator
Water Access N
Accessibility None
Garage N
Building
Story 1
Unit Features Garden 1 - 4 Floors
Sewer Public Sewer
Water Public
Architectural Style Contemporary
Level or Stories 1
Additional Building Above Grade, Below Grade
New Construction N
Schools
School District Carroll County Public Schools
Others
Pets Allowed Y
HOA Fee Include Common Area Maintenance,A/C unit(s),Water,Trash
Senior Community No
Tax ID 0708070105
Ownership Condominium
Special Listing Condition Standard
Pets Allowed Size/Weight Restriction
Read Less
Want to know what your home might be worth? Contact us for a FREE valuation!

Our team is ready to help you sell your home for the highest possible price ASAP

Bought with Edward S Treadwell • Atlas Premier Realty, LLC

GET MORE INFORMATION





