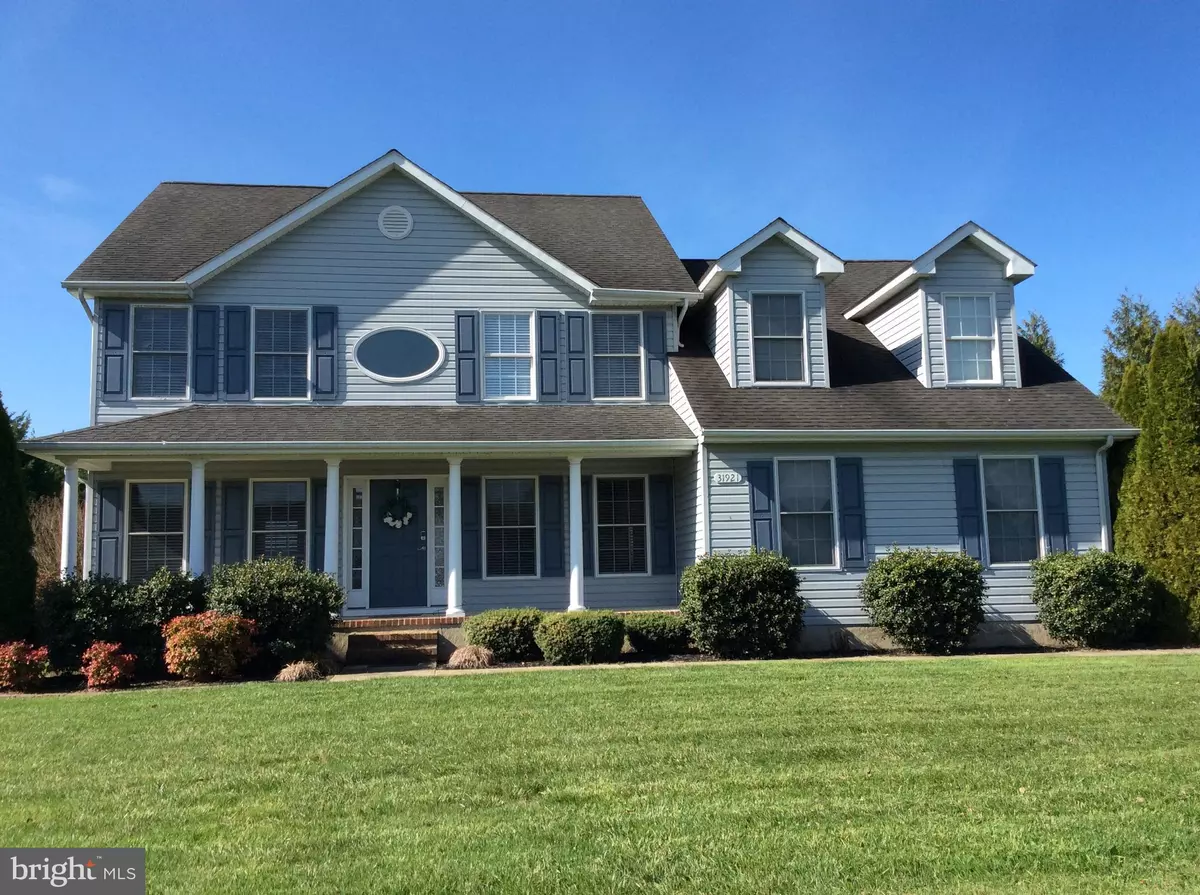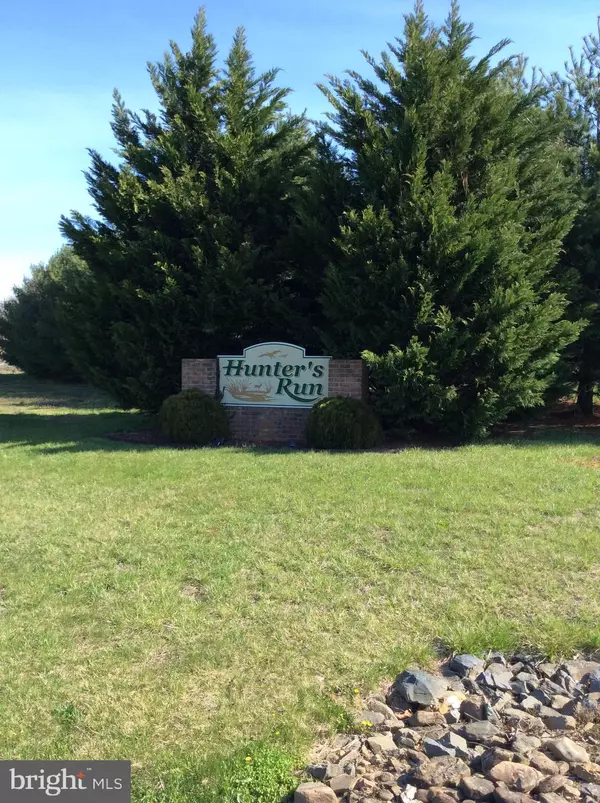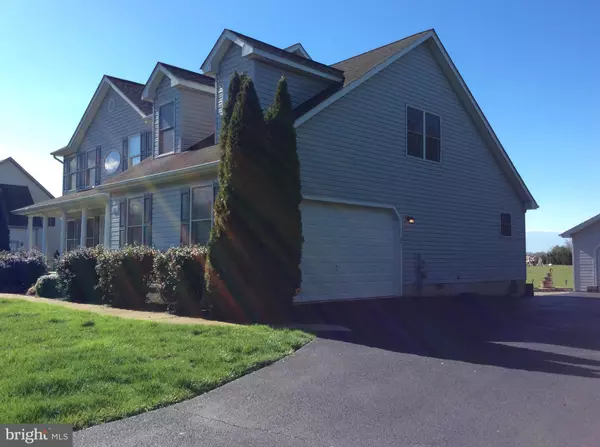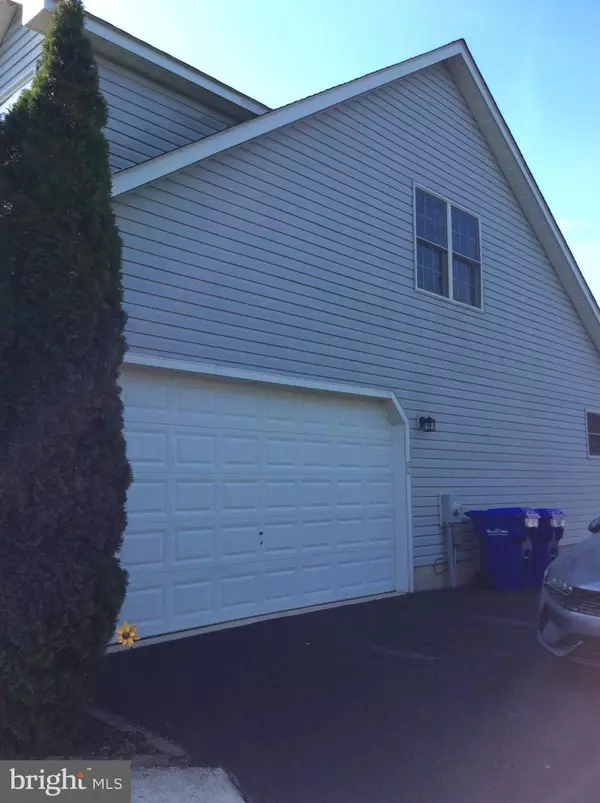$500,000
$525,000
4.8%For more information regarding the value of a property, please contact us for a free consultation.
31921 GRIFFITH DR Galena, MD 21635
4 Beds
3 Baths
2,981 SqFt
Key Details
Sold Price $500,000
Property Type Single Family Home
Sub Type Detached
Listing Status Sold
Purchase Type For Sale
Square Footage 2,981 sqft
Price per Sqft $167
Subdivision Hunter'S Run
MLS Listing ID MDKE2001222
Sold Date 06/13/22
Style Colonial
Bedrooms 4
Full Baths 2
Half Baths 1
HOA Fees $8/ann
HOA Y/N Y
Abv Grd Liv Area 2,981
Originating Board BRIGHT
Year Built 2004
Annual Tax Amount $3,643
Tax Year 2022
Lot Size 0.764 Acres
Acres 0.76
Property Sub-Type Detached
Property Description
Sitting on a knoll is where you will find this 4 Bedroom 2 1/2 Bath home with community open area behind home for everyone. The Bonus Room over garage is a great addition. Hardwood flooring throughout first floor, tiled Bathrooms, carpeted Bedrooms, Stainless Steel appliances, Gas fireplace also an attached 2 car garage is only part of this home. Car enthusiast would be in their glory with the detached 6 car garage with separate electric panel, insulation and sheetrock. Great place for your treasures. Very convenient to Rt. 301 to Middletown, Christiana, Wilmington or south to Chestertown.
Location
State MD
County Kent
Zoning RR
Rooms
Main Level Bedrooms 4
Interior
Interior Features Carpet, Ceiling Fan(s), Entry Level Bedroom, Formal/Separate Dining Room, Pantry, Tub Shower, Upgraded Countertops, Walk-in Closet(s), Water Treat System, Wood Floors
Hot Water Propane
Heating Central, Heat Pump(s)
Cooling Central A/C, Heat Pump(s)
Flooring Carpet, Ceramic Tile, Hardwood
Fireplaces Number 1
Fireplaces Type Gas/Propane
Equipment Built-In Microwave, Dishwasher, Dryer - Front Loading, Oven/Range - Electric, Refrigerator, Stainless Steel Appliances, Washer - Front Loading, Water Conditioner - Owned, Water Heater
Fireplace Y
Appliance Built-In Microwave, Dishwasher, Dryer - Front Loading, Oven/Range - Electric, Refrigerator, Stainless Steel Appliances, Washer - Front Loading, Water Conditioner - Owned, Water Heater
Heat Source Electric, Propane - Leased
Exterior
Parking Features Additional Storage Area, Garage - Side Entry, Garage Door Opener, Inside Access
Garage Spaces 12.0
Utilities Available Propane
Water Access N
Roof Type Fiberglass
Accessibility None
Attached Garage 2
Total Parking Spaces 12
Garage Y
Building
Lot Description Backs - Open Common Area
Story 2
Foundation Crawl Space
Sewer Private Septic Tank
Water Well
Architectural Style Colonial
Level or Stories 2
Additional Building Above Grade, Below Grade
New Construction N
Schools
High Schools Kent County
School District Kent County Public Schools
Others
Pets Allowed Y
Senior Community No
Tax ID 1501029126
Ownership Fee Simple
SqFt Source Assessor
Acceptable Financing Cash, Conventional, Negotiable, VA
Listing Terms Cash, Conventional, Negotiable, VA
Financing Cash,Conventional,Negotiable,VA
Special Listing Condition Standard
Pets Allowed Cats OK, Dogs OK
Read Less
Want to know what your home might be worth? Contact us for a FREE valuation!

Our team is ready to help you sell your home for the highest possible price ASAP

Bought with Patrick Curran • BHHS Fox & Roach-Jennersville
GET MORE INFORMATION





