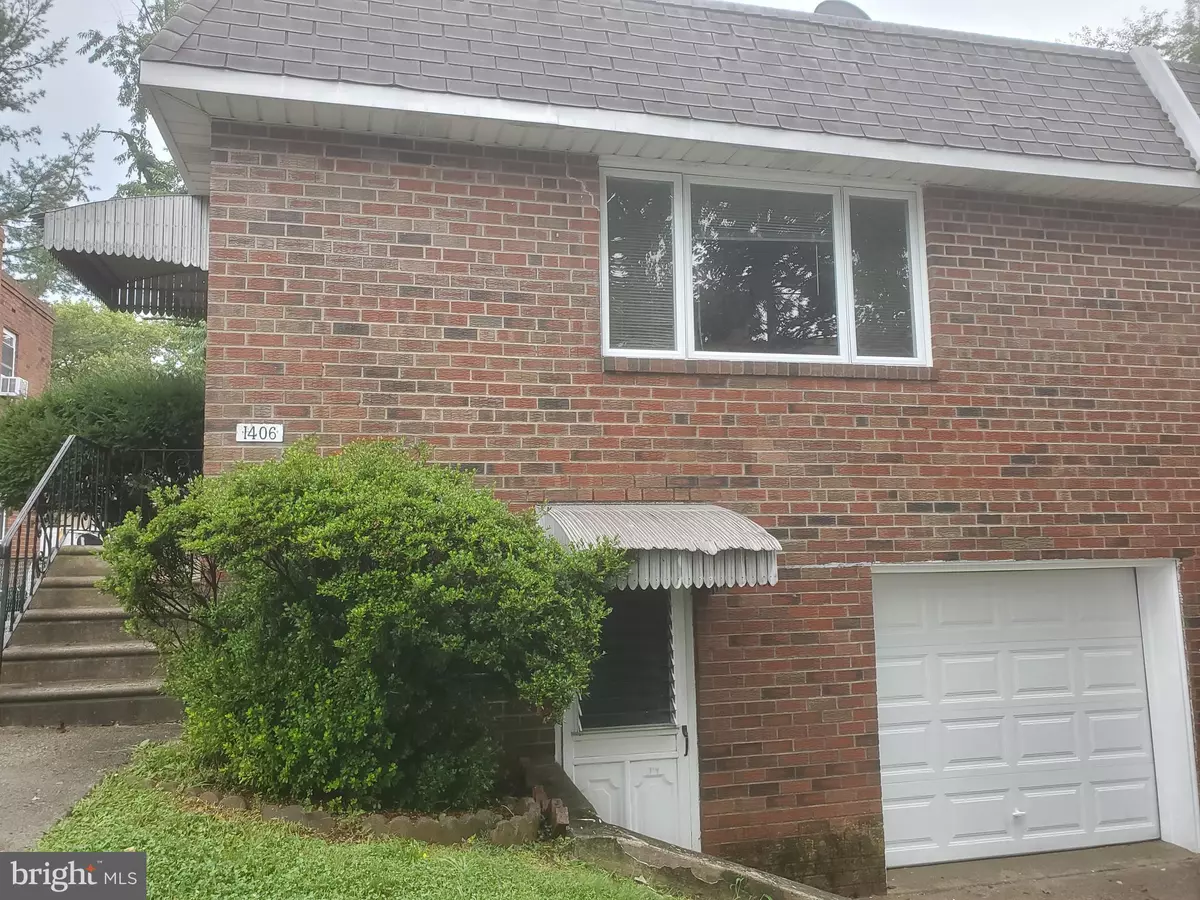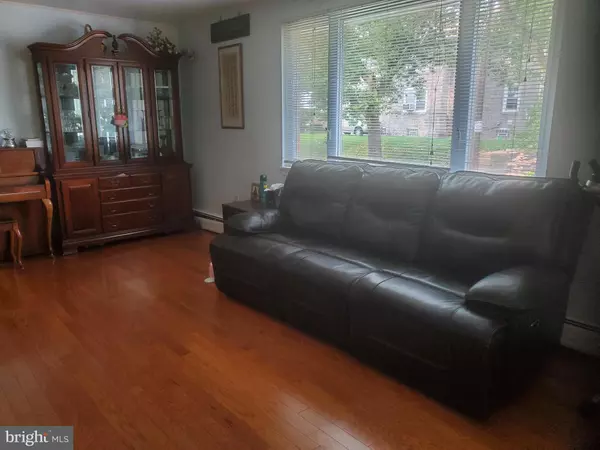$250,000
$250,000
For more information regarding the value of a property, please contact us for a free consultation.
1406 ALDINE ST Philadelphia, PA 19111
4 Beds
2 Baths
1,148 SqFt
Key Details
Sold Price $250,000
Property Type Single Family Home
Sub Type Twin/Semi-Detached
Listing Status Sold
Purchase Type For Sale
Square Footage 1,148 sqft
Price per Sqft $217
Subdivision Philadelphia (Northeast)
MLS Listing ID PAPH2014558
Sold Date 09/23/21
Style Other
Bedrooms 4
Full Baths 2
HOA Y/N N
Abv Grd Liv Area 1,148
Originating Board BRIGHT
Year Built 1962
Annual Tax Amount $2,623
Tax Year 2021
Lot Size 3,150 Sqft
Acres 0.07
Lot Dimensions 31.50 x 100.00
Property Description
This well maintained twin house has so much to offer and is conveniently located near public park, community swimming pool, tennis court, public transportation and shopping malls. The main floor includes a cozy living room and 3 spacious bedrooms with hardwood floors. The bathroom skylight provides vibrant sunlight. Basement is partially finished with additional room and a full bathroom through the staircase from the main floor. The additional room has an outside exit to a covered back porch. It can be used as an extra bedroom or a recreational room. Fenced in beautiful backyard for gardening and relaxing. This one won't last!
Location
State PA
County Philadelphia
Area 19111 (19111)
Zoning RSA3
Direction Southeast
Rooms
Basement Garage Access, Outside Entrance, Partially Finished, Rear Entrance, Space For Rooms, Windows, Connecting Stairway
Main Level Bedrooms 3
Interior
Interior Features Ceiling Fan(s), Dining Area, Wood Floors
Hot Water Natural Gas
Heating Baseboard - Hot Water
Cooling Central A/C
Flooring Hardwood, Laminated, Vinyl
Equipment Dryer - Electric, Washer, Water Heater
Fireplace N
Appliance Dryer - Electric, Washer, Water Heater
Heat Source Natural Gas
Laundry Basement
Exterior
Parking Features Garage - Front Entry
Garage Spaces 2.0
Fence Rear
Water Access N
Roof Type Flat,Shingle
Accessibility 2+ Access Exits
Attached Garage 2
Total Parking Spaces 2
Garage Y
Building
Story 1
Foundation Concrete Perimeter
Sewer Public Sewer
Water Public
Architectural Style Other
Level or Stories 1
Additional Building Above Grade, Below Grade
Structure Type Masonry
New Construction N
Schools
Elementary Schools Crossan Kennedy
Middle Schools Wilson Woodrow
High Schools Northeast
School District The School District Of Philadelphia
Others
Senior Community No
Tax ID 561285204
Ownership Fee Simple
SqFt Source Estimated
Acceptable Financing Cash, Conventional, FHA, VA
Horse Property N
Listing Terms Cash, Conventional, FHA, VA
Financing Cash,Conventional,FHA,VA
Special Listing Condition Standard
Read Less
Want to know what your home might be worth? Contact us for a FREE valuation!

Our team is ready to help you sell your home for the highest possible price ASAP

Bought with Hung Mat Chan • HK99 Realty LLC
GET MORE INFORMATION





