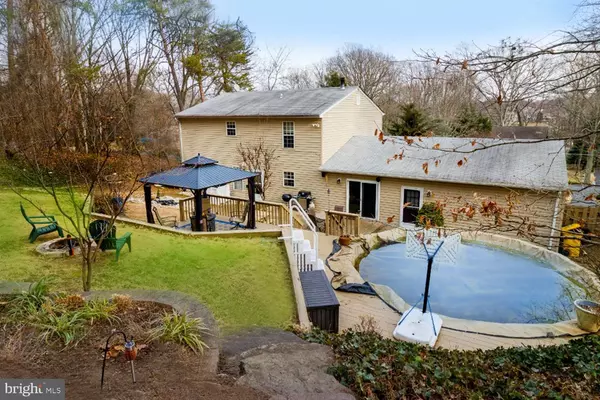$635,000
$650,000
2.3%For more information regarding the value of a property, please contact us for a free consultation.
950 ARUNDEL DR Arnold, MD 21012
3 Beds
3 Baths
2,370 SqFt
Key Details
Sold Price $635,000
Property Type Single Family Home
Sub Type Detached
Listing Status Sold
Purchase Type For Sale
Square Footage 2,370 sqft
Price per Sqft $267
Subdivision Shore Acres
MLS Listing ID MDAA2023006
Sold Date 04/22/22
Style Colonial
Bedrooms 3
Full Baths 2
Half Baths 1
HOA Y/N N
Abv Grd Liv Area 2,370
Originating Board BRIGHT
Year Built 1986
Annual Tax Amount $5,260
Tax Year 2021
Lot Size 0.791 Acres
Acres 0.79
Property Description
This CAPTIVATING COLONIAL sits high on the property and sneaks seasonal sun-kissed WINTER WATER VIEWS of DEEP CREEK off the MAGOTHY RIVER! On almost an acre treed lot, the home perches on a peaceful street in the highly desirable water privileged community of SHORE ACRES. Unexpected is the tree-enveloped outdoor oasis including a professionally landscaped/ hardscaped yard with pool, tiered paver patios, fire pit gazebo, and waterfall pond. The homes beautifully integrated main level boasts a Living Room with Den, formal Dining Room, and an updated dining bar Kitchen sharing wood stove warmth with adjoining Sitting/Casual Dining Area opening to patios. Separate Laundry Room. Generous Primary Bedroom Suite w/Bath. 2 Additional large Bedrooms (possible Home Office) and Family Bath. The short walk to nearby waterfront dining is an added bonus! Shore Acres offers private beach/picnic area, clubhouse, walking paths, basketball courts, beach, boat ramp, and kayak/paddle board/canoe storage. ENTERTAIN or simply BASK IN THE BAY SEASONS!
Location
State MD
County Anne Arundel
Zoning R1
Rooms
Other Rooms Living Room, Dining Room, Primary Bedroom, Bedroom 2, Bedroom 3, Kitchen, Family Room, Den, Bathroom 2, Primary Bathroom
Interior
Interior Features Attic, Ceiling Fan(s), Family Room Off Kitchen, Floor Plan - Open, Floor Plan - Traditional, Formal/Separate Dining Room, Primary Bath(s), Water Treat System, Wood Stove
Hot Water Electric
Heating Heat Pump(s)
Cooling Central A/C
Flooring Carpet, Ceramic Tile
Equipment Built-In Microwave, Dishwasher, Dryer, Exhaust Fan, Oven/Range - Electric, Refrigerator, Stainless Steel Appliances, Stove, Washer
Window Features Double Pane
Appliance Built-In Microwave, Dishwasher, Dryer, Exhaust Fan, Oven/Range - Electric, Refrigerator, Stainless Steel Appliances, Stove, Washer
Heat Source Electric
Laundry Main Floor
Exterior
Exterior Feature Brick, Deck(s), Patio(s), Terrace
Parking Features Additional Storage Area, Inside Access
Garage Spaces 2.0
Fence Board, Rear, Partially
Pool Above Ground
Utilities Available Cable TV Available
Water Access Y
Water Access Desc Boat - Powered,Canoe/Kayak,Fishing Allowed,Private Access,Swimming Allowed,Sail
View Garden/Lawn, Trees/Woods
Roof Type Asphalt
Accessibility None
Porch Brick, Deck(s), Patio(s), Terrace
Road Frontage City/County
Attached Garage 2
Total Parking Spaces 2
Garage Y
Building
Lot Description Backs to Trees, Front Yard, Landscaping, No Thru Street, Partly Wooded, Trees/Wooded
Story 2
Foundation Other
Sewer Private Septic Tank
Water Well
Architectural Style Colonial
Level or Stories 2
Additional Building Above Grade, Below Grade
New Construction N
Schools
Elementary Schools Broadneck
Middle Schools Magothy River
High Schools Broadneck
School District Anne Arundel County Public Schools
Others
Senior Community No
Tax ID 020374990041413
Ownership Fee Simple
SqFt Source Assessor
Acceptable Financing Cash, Conventional, VA, FHA
Listing Terms Cash, Conventional, VA, FHA
Financing Cash,Conventional,VA,FHA
Special Listing Condition Standard
Read Less
Want to know what your home might be worth? Contact us for a FREE valuation!

Our team is ready to help you sell your home for the highest possible price ASAP

Bought with Brian W Dare • Coldwell Banker Realty
GET MORE INFORMATION





