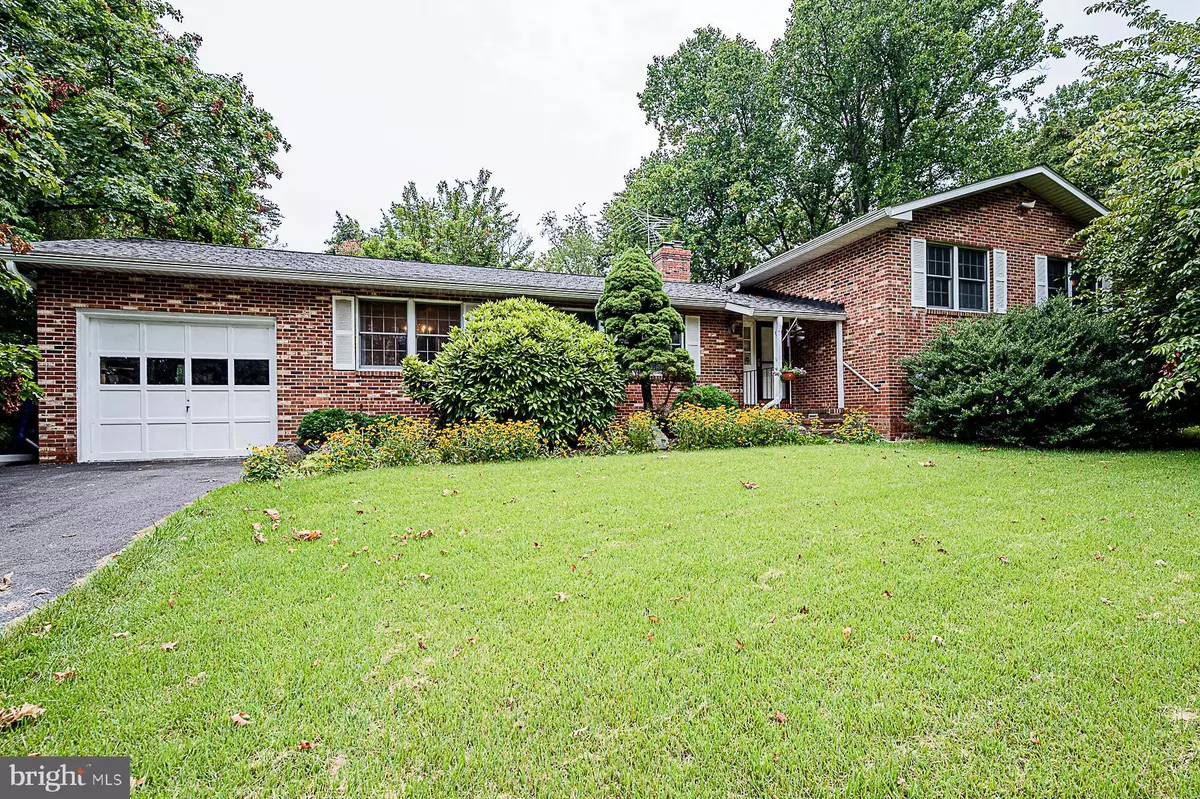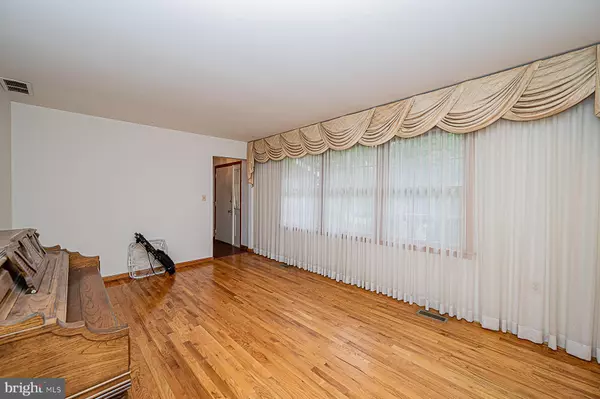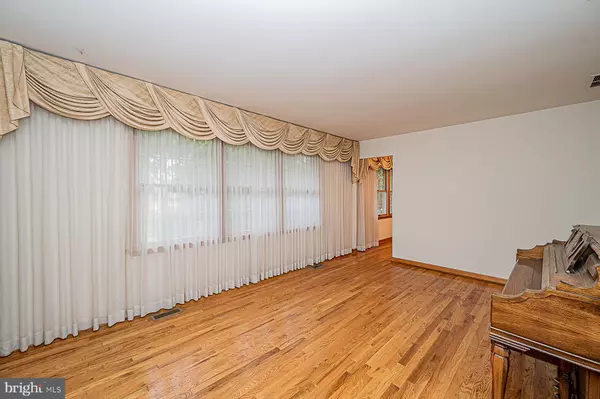$484,000
$469,000
3.2%For more information regarding the value of a property, please contact us for a free consultation.
8817 BRIARCROFT LN Laurel, MD 20708
5 Beds
4 Baths
2,965 SqFt
Key Details
Sold Price $484,000
Property Type Single Family Home
Sub Type Detached
Listing Status Sold
Purchase Type For Sale
Square Footage 2,965 sqft
Price per Sqft $163
Subdivision Briarcroft
MLS Listing ID MDPG2005614
Sold Date 09/08/21
Style Split Level
Bedrooms 5
Full Baths 3
Half Baths 1
HOA Y/N N
Abv Grd Liv Area 2,965
Originating Board BRIGHT
Year Built 1978
Annual Tax Amount $7,153
Tax Year 2020
Lot Size 0.459 Acres
Acres 0.46
Property Description
SPACIOUS SPLIT LEVEL WITH OVER 2900 SQ FEET OF LIVING SPACE AND 0.46 ACRE LOT
REPLACED HVAC SYSTEM IN 2009. LOVELY HARDWOODS ON MAIN LEVEL AND PRIMARY BEDROOM- VIVINT LEASED SOLAR PANELS TRANSFER WITH HOME SALE ( SEE SELLER DISCLOSURES) 220 SERVICE IN GARAGE & BASEMENT. REPLACED FRONT WALKWAY. 1 CAR ATTACHED GARAGE AND LARGE DRIVEWAY. (ALARM SYSTEM " AS-IS") LARGE HEXAGON DECK AND PATIO AND POND.
NEW ROOF INSTALLED WITH 50 YEAR TRASFERRABLE WARRANTY/ KITCHEN UPDATED APPROX. 6 YEARS AGO/ NEW CABINETS AND HUGE FULL SIZE PANTRY WITH PULL OUTS/ NEWER FLOORING IN KITCHEN / S/S FRIDGE / SMOKE DETECTORS REPLACED WITH 10 YEAR BATTERY / WOOD BURNING STOVE WITH INSERT ON MAIN LEVEL/WOOD BURNING FIREPLACE IN LOWER LEVEL REC ROOM/ BATHROOM WITH SHOWER IN LOWER LEVEL AND TWO BEDROOM AND FULL BATHROOM. CHIMNEY LINER REPLACED IN BOTH FIRE PLACES, AND STEEL SUPPORT ADDED ON L/L UNIT/ SHED AT REAR/ ATTIC NEWLY INSULATED / RESURFACED DRIVEWAY AND PATH/HOT WATER HEATER REPLACED
Location
State MD
County Prince Georges
Zoning RR
Rooms
Other Rooms Living Room, Dining Room, Primary Bedroom, Bedroom 2, Bedroom 3, Bedroom 4, Bedroom 5, Kitchen, Game Room, Family Room, Laundry, Utility Room, Attic
Basement Other, Daylight, Partial, Sump Pump
Interior
Interior Features Primary Bath(s), Wood Floors, Breakfast Area, Kitchen - Eat-In, Tub Shower, Upgraded Countertops, Dining Area, Floor Plan - Open, Formal/Separate Dining Room, Pantry, Wood Stove
Hot Water Electric
Heating Forced Air, Heat Pump(s), Wood Burn Stove
Cooling Central A/C
Flooring Hardwood, Carpet, Ceramic Tile
Fireplaces Number 2
Fireplaces Type Fireplace - Glass Doors, Screen
Equipment Washer/Dryer Hookups Only, Cooktop, Dishwasher, Dryer, Exhaust Fan, Oven/Range - Electric, Refrigerator, Washer, Water Heater
Furnishings No
Fireplace Y
Window Features Screens,Wood Frame
Appliance Washer/Dryer Hookups Only, Cooktop, Dishwasher, Dryer, Exhaust Fan, Oven/Range - Electric, Refrigerator, Washer, Water Heater
Heat Source Electric
Laundry Washer In Unit, Dryer In Unit
Exterior
Exterior Feature Deck(s)
Parking Features Garage Door Opener
Garage Spaces 1.0
Fence Partially
Utilities Available Electric Available
Water Access N
View Garden/Lawn
Roof Type Composite,Asphalt
Accessibility None
Porch Deck(s)
Attached Garage 1
Total Parking Spaces 1
Garage Y
Building
Lot Description Landscaping
Story 4
Sewer Public Sewer
Water Public
Architectural Style Split Level
Level or Stories 4
Additional Building Above Grade, Below Grade
New Construction N
Schools
Elementary Schools Call School Board
Middle Schools Call School Board
High Schools Call School Board
School District Prince George'S County Public Schools
Others
Senior Community No
Tax ID 17101103639
Ownership Fee Simple
SqFt Source Assessor
Acceptable Financing Cash, Conventional, FHA, VA
Listing Terms Cash, Conventional, FHA, VA
Financing Cash,Conventional,FHA,VA
Special Listing Condition Standard
Read Less
Want to know what your home might be worth? Contact us for a FREE valuation!

Our team is ready to help you sell your home for the highest possible price ASAP

Bought with Cecilia Cepeda • Fairfax Realty Premier
GET MORE INFORMATION





