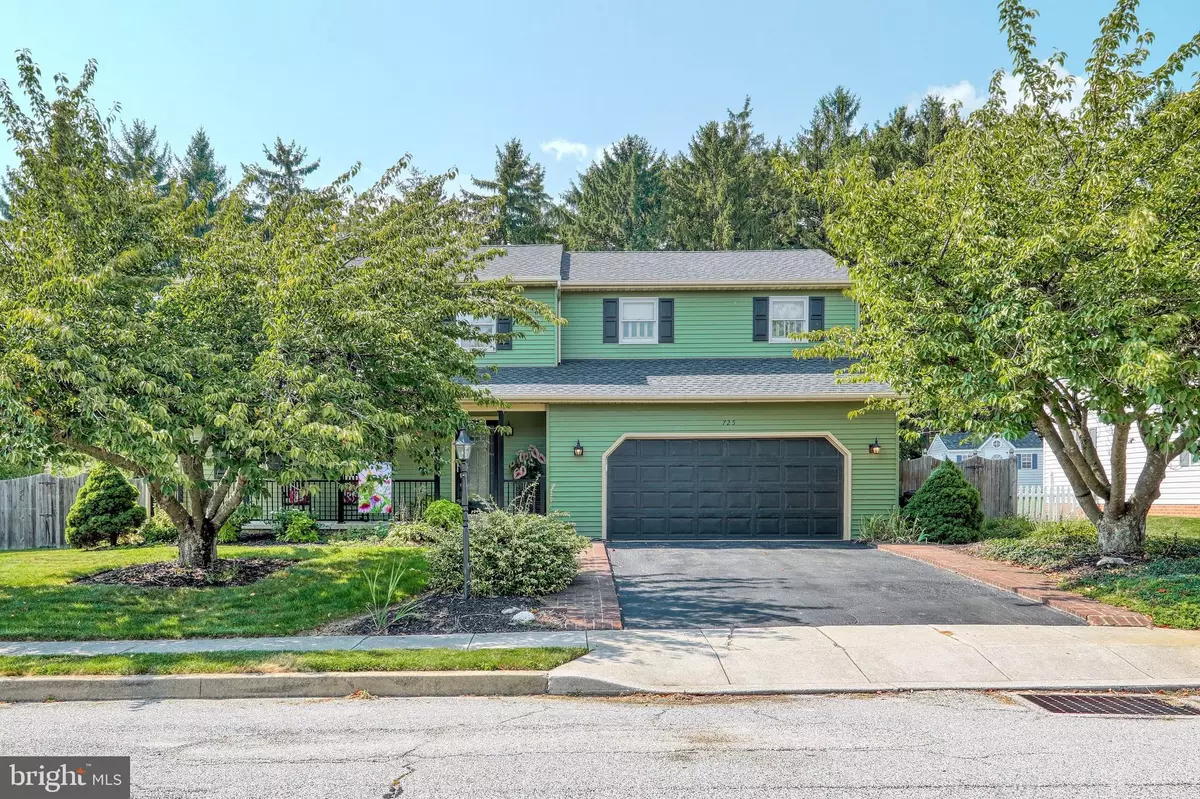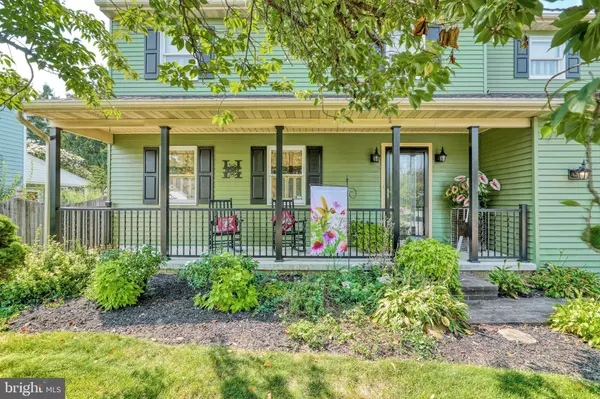$329,000
$349,900
6.0%For more information regarding the value of a property, please contact us for a free consultation.
725 WASHINGTON AVE Hanover, PA 17331
5 Beds
3 Baths
2,667 SqFt
Key Details
Sold Price $329,000
Property Type Single Family Home
Sub Type Detached
Listing Status Sold
Purchase Type For Sale
Square Footage 2,667 sqft
Price per Sqft $123
Subdivision None Available
MLS Listing ID PAYK144014
Sold Date 11/23/20
Style Colonial
Bedrooms 5
Full Baths 3
HOA Y/N N
Abv Grd Liv Area 2,667
Originating Board BRIGHT
Year Built 1989
Annual Tax Amount $7,801
Tax Year 2020
Lot Size 10,437 Sqft
Acres 0.24
Property Description
This is no cookie cutter home!!! This home is completely updated and unique, making it stand out above the rest. The foyer and living room lead to the wonderful kitchen with tons of cabinetry, waterfall edge granite countertops and double sink. There is dining area PLUS a breakfast nook, in addition to the eat at island. The kitchen opens to the huge family room with corner fireplace, cathedral ceilings and tons of natural light. Full bath and 1st floor laundry/mud room make doing chores easier. Upstairs the master bedroom is huge, with separate area that can be used a sitting area, hobby room, or even an office. The master bath has double sinks, stall shower and wonderful stand alone spa-like soaking tub. The other 4 bedrooms are all good sizes. The lower level has a wonderful area for another family room, plus a separate rec/game room or office area. Can't go on vacation right now? No worries with this home. The backyard IS your stay at home vacation paradise! Huge brick patio, plus new deck section, wonderful landscaping and huge sitting areas surround the L shaped in-ground pool. There is even a firepit off to the side for those upcoming chilly nights or to warm up after a swim. This home has everything you could want - plus your own vacation oasis!
Location
State PA
County York
Area Hanover Boro (15267)
Zoning RESIDENTIAL
Rooms
Other Rooms Living Room, Primary Bedroom, Sitting Room, Bedroom 2, Bedroom 3, Bedroom 4, Bedroom 5, Kitchen, Family Room, Basement, Foyer, Breakfast Room, Laundry, Recreation Room, Primary Bathroom, Full Bath
Basement Partial
Interior
Interior Features Breakfast Area, Carpet, Ceiling Fan(s), Chair Railings, Crown Moldings, Dining Area, Family Room Off Kitchen, Kitchen - Eat-In, Kitchen - Island, Primary Bath(s), Recessed Lighting, Soaking Tub, Stall Shower, Tub Shower, Upgraded Countertops
Hot Water Electric
Heating Forced Air
Cooling Central A/C
Fireplaces Number 2
Fireplaces Type Gas/Propane
Equipment Dryer, Microwave, Dishwasher, Oven - Single, Washer
Fireplace Y
Window Features Atrium
Appliance Dryer, Microwave, Dishwasher, Oven - Single, Washer
Heat Source Natural Gas
Laundry Main Floor
Exterior
Exterior Feature Porch(es)
Parking Features Garage - Front Entry, Garage Door Opener, Inside Access, Oversized
Garage Spaces 2.0
Fence Fully
Pool In Ground
Water Access N
Accessibility None
Porch Porch(es)
Attached Garage 2
Total Parking Spaces 2
Garage Y
Building
Story 2
Sewer Public Sewer
Water Public
Architectural Style Colonial
Level or Stories 2
Additional Building Above Grade, Below Grade
New Construction N
Schools
School District Hanover Public
Others
Senior Community No
Tax ID 67-000-21-0010-00-00000
Ownership Fee Simple
SqFt Source Assessor
Security Features Carbon Monoxide Detector(s),Smoke Detector
Acceptable Financing Cash, Conventional
Listing Terms Cash, Conventional
Financing Cash,Conventional
Special Listing Condition Standard
Read Less
Want to know what your home might be worth? Contact us for a FREE valuation!

Our team is ready to help you sell your home for the highest possible price ASAP

Bought with Tonya M Wenschhof • McCallister Myers & Associates
GET MORE INFORMATION





