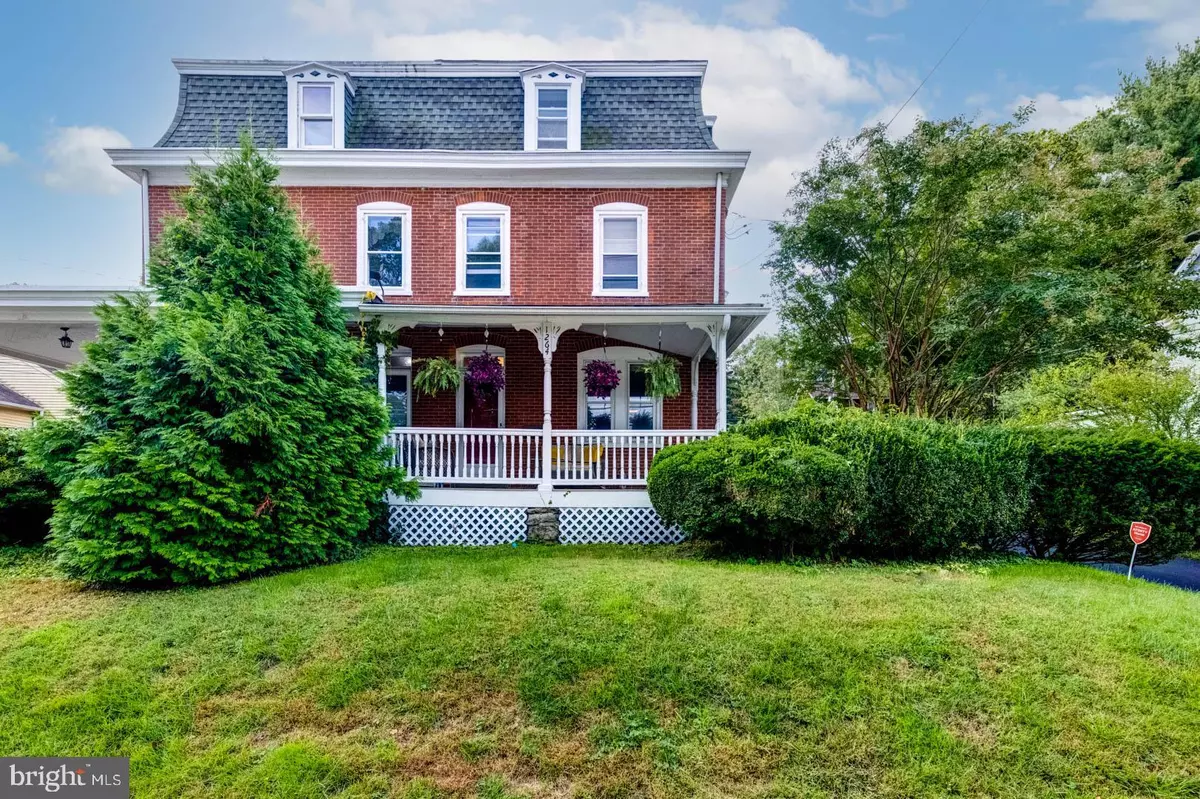$370,000
$365,000
1.4%For more information regarding the value of a property, please contact us for a free consultation.
1264 ASHBOURNE RD Elkins Park, PA 19027
5 Beds
3 Baths
2,796 SqFt
Key Details
Sold Price $370,000
Property Type Single Family Home
Sub Type Twin/Semi-Detached
Listing Status Sold
Purchase Type For Sale
Square Footage 2,796 sqft
Price per Sqft $132
Subdivision Elkins Park
MLS Listing ID PAMC2000423
Sold Date 02/04/22
Style Victorian
Bedrooms 5
Full Baths 2
Half Baths 1
HOA Y/N N
Abv Grd Liv Area 2,796
Originating Board BRIGHT
Year Built 1890
Annual Tax Amount $10,033
Tax Year 2020
Lot Size 0.259 Acres
Acres 0.26
Lot Dimensions 42.00 x 0.00
Property Description
This beautiful 5 bedroom, 2.5 bath Victorian twin on a large L-shaped lot has been lovingly and meticulously updated with modern amenities and finishes today's savvy buyer will love. Beautiful original details have been retained such as some of the original random width hardwood flooring, the staircase, pantry built-ins, moldings, doors and deep windowsills. Walk up the charming covered front porch to discover what could easily become a favorite spot to relax. The front door and hall lead to the spacious, sunlit living room and formal dining room with a beautiful bay window. The brand new kitchen features custom shaker cabinets, subway tile backsplash, quartzite countertops, stainless steel appliances, a pantry with original built-ins, and a breakfast area with banquette seating. A new rear mudroom and the laundry room has a powder room and access to the rear yard. On the second floor 3 large bedrooms each offer ample closet space, with a full hall bath and walk-in shower. The third floor offers two additional bedrooms, one without a closet can be used as an additional bedroom, work from home office, or workout space. The dry basement could also be finished for additional living space. A rear patio looks out over the deep yard with plenty of room for vegetable and flower gardens and continues on to the left for even more yard space. A big parking area provides enough room to park 4 cars off-street. This beautifully restored home is in a fantastic location just a few blocks from two Regional Rail train stations, major roads, is close to the local shops, dining in Elkins Park, schools and parks.
Location
State PA
County Montgomery
Area Cheltenham Twp (10631)
Zoning R5
Direction Northwest
Rooms
Other Rooms Living Room, Dining Room, Primary Bedroom, Bedroom 2, Bedroom 3, Kitchen, Family Room, Bedroom 1, Mud Room, Other, Attic
Basement Full
Interior
Interior Features Stall Shower, Kitchen - Eat-In
Hot Water Electric
Heating Forced Air
Cooling Central A/C
Flooring Wood, Fully Carpeted, Vinyl
Equipment Built-In Range, Oven - Self Cleaning, Dishwasher, Disposal
Fireplace N
Window Features Bay/Bow
Appliance Built-In Range, Oven - Self Cleaning, Dishwasher, Disposal
Heat Source Natural Gas
Laundry Main Floor
Exterior
Exterior Feature Porch(es)
Garage Spaces 3.0
Fence Other
Utilities Available Cable TV
Water Access N
Roof Type Flat,Pitched,Shingle
Accessibility None
Porch Porch(es)
Total Parking Spaces 3
Garage N
Building
Lot Description Corner, Irregular
Story 3
Foundation Stone
Sewer Public Sewer
Water Public
Architectural Style Victorian
Level or Stories 3
Additional Building Above Grade, Below Grade
Structure Type 9'+ Ceilings
New Construction N
Schools
High Schools Cheltenham
School District Cheltenham
Others
Senior Community No
Tax ID 31-00-01084-001
Ownership Fee Simple
SqFt Source Assessor
Acceptable Financing Cash, Conventional, FHA, VA
Listing Terms Cash, Conventional, FHA, VA
Financing Cash,Conventional,FHA,VA
Special Listing Condition Standard
Read Less
Want to know what your home might be worth? Contact us for a FREE valuation!

Our team is ready to help you sell your home for the highest possible price ASAP

Bought with PAUL RABON • For Sale By Owner Plus, REALTORS - Hershey
GET MORE INFORMATION





