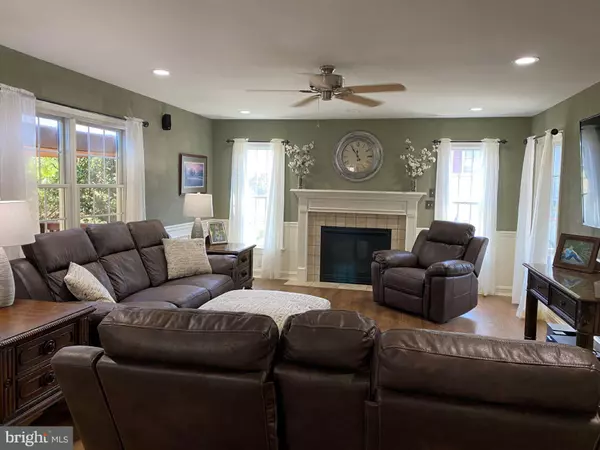$415,000
$429,900
3.5%For more information regarding the value of a property, please contact us for a free consultation.
202 EVERGREEN DR Boiling Springs, PA 17007
4 Beds
4 Baths
3,176 SqFt
Key Details
Sold Price $415,000
Property Type Single Family Home
Sub Type Detached
Listing Status Sold
Purchase Type For Sale
Square Footage 3,176 sqft
Price per Sqft $130
Subdivision Indian Hills
MLS Listing ID PACB127218
Sold Date 09/30/20
Style Traditional
Bedrooms 4
Full Baths 2
Half Baths 2
HOA Y/N N
Abv Grd Liv Area 3,176
Originating Board BRIGHT
Year Built 2003
Annual Tax Amount $5,612
Tax Year 2020
Lot Size 0.400 Acres
Acres 0.4
Property Description
Large home in Indian Hills Neighborhood just 0.6 miles from the Boiling Springs High School Campus. The home offers a large kitchen with breakfast area, family room, living and dining rooms. Four bedrooms, two very large, two full and two half baths. The finished basement offers an additional family/rec room, office and one of the two half baths. A workspace/utility room is also in the basement as well as an outside (bilco) entrance. The home is clan and has been well maintained. Kitchen countertops were updated with granite in 2016 along with a single basin stainless steel sink, new backsplash, and undercounter lighting. The master bath was remodeled in 2018. The first floor half bath was updated in 2016. Energy effecient LED lighting throughout. Flooring is a mix of hardwood, tile, and laminate. The basement currently has carpet in the family/rec room with laminate in the office and half bath. The 0.44 lot is one of the nicer lots in the development with a large mostly level back yard suitable to add a pool, patio, or house expansion.
Location
State PA
County Cumberland
Area South Middleton Twp (14440)
Zoning RES
Rooms
Other Rooms Living Room, Dining Room, Primary Bedroom, Bedroom 2, Bedroom 3, Bedroom 4, Kitchen, Family Room, Laundry, Office, Recreation Room
Basement Full
Interior
Hot Water Bottled Gas
Heating Central
Cooling Central A/C
Flooring Carpet, Hardwood, Laminated
Fireplaces Number 1
Fireplaces Type Gas/Propane
Equipment Disposal, Dryer, Dishwasher, Microwave, Oven/Range - Gas, Refrigerator, Washer
Fireplace Y
Appliance Disposal, Dryer, Dishwasher, Microwave, Oven/Range - Gas, Refrigerator, Washer
Heat Source Natural Gas
Exterior
Parking Features Garage - Front Entry
Garage Spaces 2.0
Water Access N
Roof Type Shingle
Accessibility None
Attached Garage 2
Total Parking Spaces 2
Garage Y
Building
Story 2
Sewer Public Sewer
Water Public
Architectural Style Traditional
Level or Stories 2
Additional Building Above Grade, Below Grade
New Construction N
Schools
High Schools Boiling Springs
School District South Middleton
Others
Senior Community No
Tax ID 40-28-2098-095
Ownership Fee Simple
SqFt Source Assessor
Acceptable Financing Cash, Conventional
Listing Terms Cash, Conventional
Financing Cash,Conventional
Special Listing Condition Standard
Read Less
Want to know what your home might be worth? Contact us for a FREE valuation!

Our team is ready to help you sell your home for the highest possible price ASAP

Bought with Jamie M Esser • RE/MAX Realty Associates
GET MORE INFORMATION





