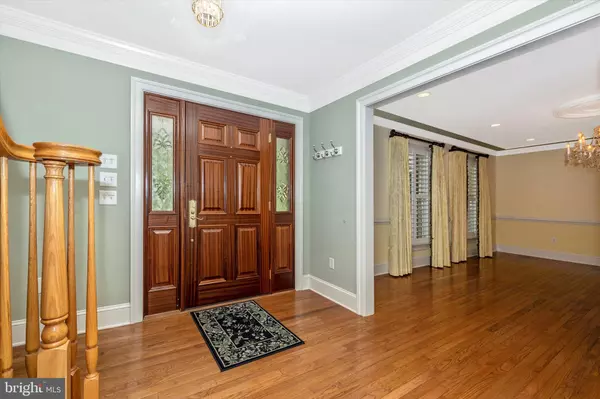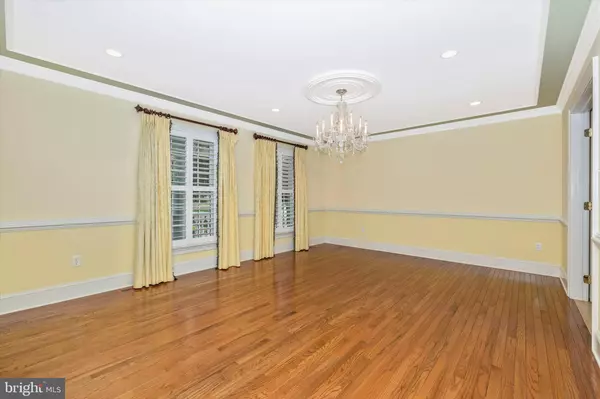$910,000
$895,000
1.7%For more information regarding the value of a property, please contact us for a free consultation.
2812 PHEASANT LN Clarksburg, MD 20871
4 Beds
5 Baths
4,840 SqFt
Key Details
Sold Price $910,000
Property Type Single Family Home
Sub Type Detached
Listing Status Sold
Purchase Type For Sale
Square Footage 4,840 sqft
Price per Sqft $188
Subdivision Green Valley Estates
MLS Listing ID MDFR2002700
Sold Date 09/10/21
Style Colonial
Bedrooms 4
Full Baths 4
Half Baths 1
HOA Y/N N
Abv Grd Liv Area 3,036
Originating Board BRIGHT
Year Built 1977
Annual Tax Amount $7,416
Tax Year 2021
Lot Size 3.040 Acres
Acres 3.04
Property Description
Welcome to this elegant home that is the perfect place to entertain your family and friends. The charm of the country with porch swings , huge deck overlooking the swimming pool, and a hot tub . The interior of the house has a gourmet kitchen with top of the line appliances a double wall oven and granite counters. The kitchen opens to the great room which has a cathedral ceiling, beautiful fireplace, and French doors that open to the deck. Hardwood floors through out the house. Upstairs there are 3 large bedrooms and three full baths. The lower level is a possible in-law suite has one bedroom with a full bath. a den, and a second kitchen. Every bedroom has its own bathroom. It also has a large family room with French doors that open to the patio. Beautiful pool on a 3 acre lot , open lawn and woods. This house has so many possibilities to accommodate the needs of the whole family. OFFERS ARE DUE ON TUESDAY AT 12 NOON
Location
State MD
County Frederick
Zoning R1
Rooms
Other Rooms Living Room, Dining Room, Bedroom 2, Bedroom 3, Bedroom 4, Kitchen, Family Room, Den, Foyer, Breakfast Room, Bedroom 1, Great Room, Bathroom 1, Bathroom 2, Bathroom 3, Half Bath
Basement Daylight, Full, Fully Finished, Outside Entrance, Rear Entrance, Walkout Level
Interior
Interior Features 2nd Kitchen, Built-Ins, Floor Plan - Traditional, Formal/Separate Dining Room, Kitchen - Gourmet, Kitchen - Island, Breakfast Area, Recessed Lighting, Wood Floors
Hot Water Electric
Heating Forced Air
Cooling Central A/C
Fireplaces Number 4
Fireplaces Type Mantel(s), Wood
Fireplace Y
Heat Source Electric
Laundry Main Floor
Exterior
Parking Features Garage - Side Entry, Additional Storage Area, Garage Door Opener, Inside Access, Oversized
Garage Spaces 9.0
Fence Board
Pool Heated, Concrete, In Ground
Utilities Available Electric Available
Water Access N
Accessibility Grab Bars Mod
Attached Garage 2
Total Parking Spaces 9
Garage Y
Building
Lot Description Backs to Trees, Landscaping, Partly Wooded, Poolside
Story 3
Sewer Septic Exists
Water Well
Architectural Style Colonial
Level or Stories 3
Additional Building Above Grade, Below Grade
New Construction N
Schools
School District Frederick County Public Schools
Others
Senior Community No
Tax ID 1107197500
Ownership Fee Simple
SqFt Source Estimated
Special Listing Condition Standard
Read Less
Want to know what your home might be worth? Contact us for a FREE valuation!

Our team is ready to help you sell your home for the highest possible price ASAP

Bought with NON MEMBER • Non Subscribing Office
GET MORE INFORMATION





