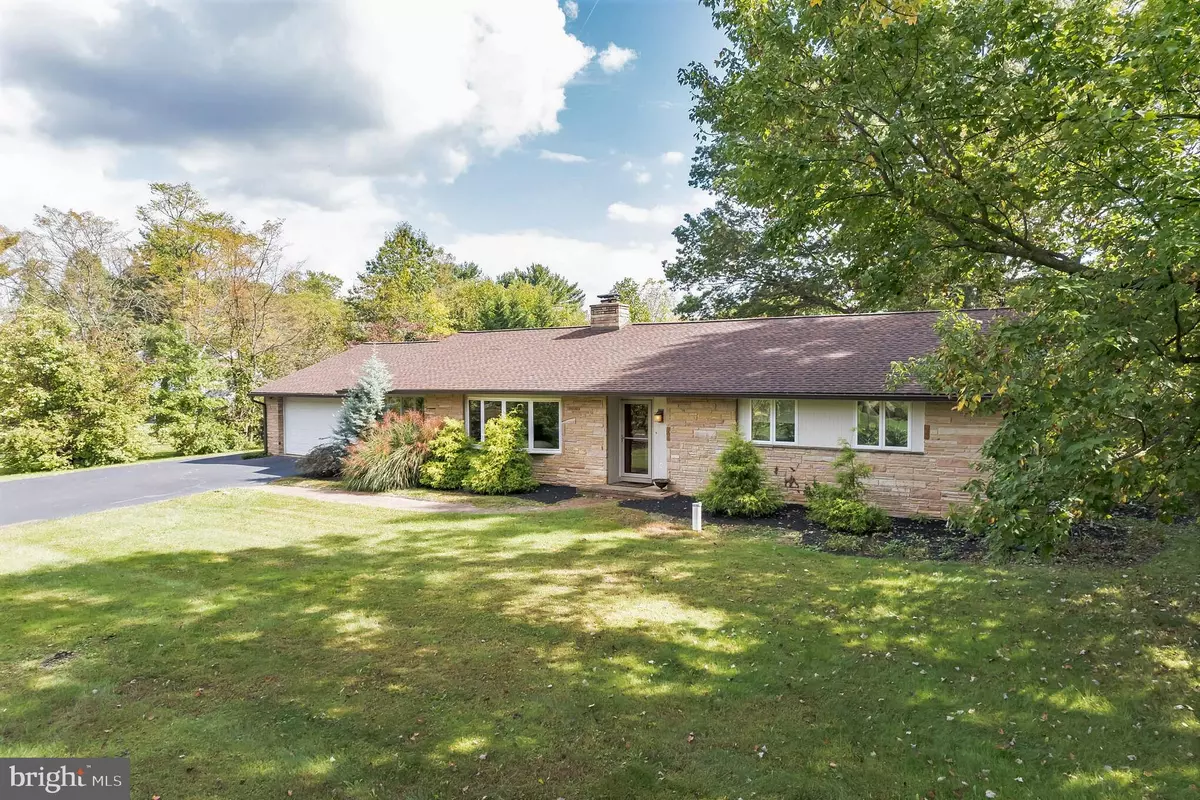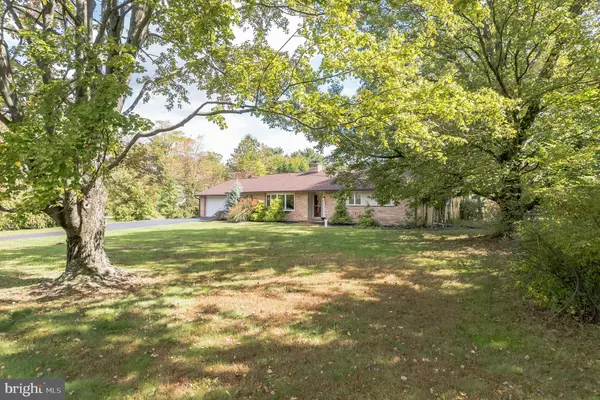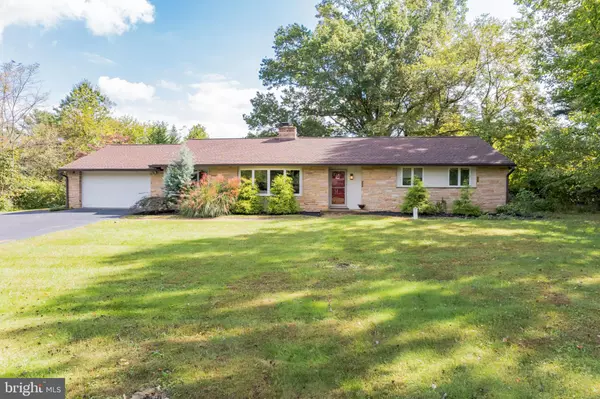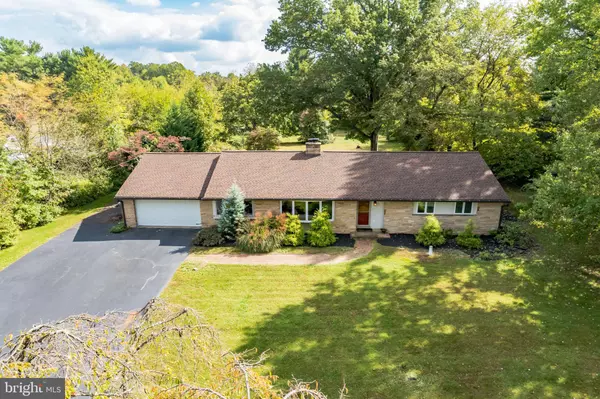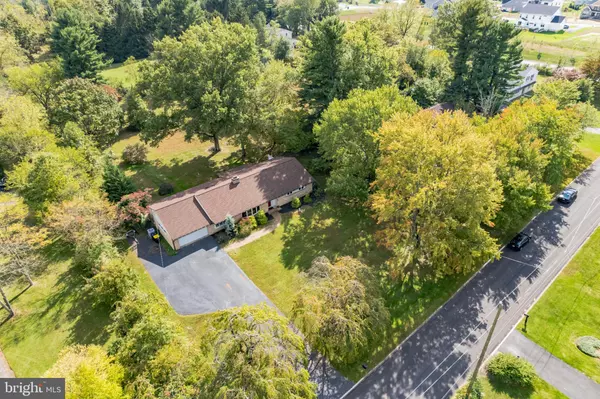$460,000
$429,900
7.0%For more information regarding the value of a property, please contact us for a free consultation.
2010 OLD ORCHARD RD Norristown, PA 19403
3 Beds
2 Baths
1,822 SqFt
Key Details
Sold Price $460,000
Property Type Single Family Home
Sub Type Detached
Listing Status Sold
Purchase Type For Sale
Square Footage 1,822 sqft
Price per Sqft $252
Subdivision None Available
MLS Listing ID PAMC2000373
Sold Date 12/03/21
Style Ranch/Rambler
Bedrooms 3
Full Baths 2
HOA Y/N N
Abv Grd Liv Area 1,822
Originating Board BRIGHT
Year Built 1959
Annual Tax Amount $5,689
Tax Year 2021
Lot Size 1.202 Acres
Acres 1.2
Lot Dimensions 127.00 x 0.00
Property Description
Wonderful location in Worcester Township at the end of the cul-de-sac with over an acre of mature setting and lush greenery. This Ranch style home has been upgraded which include new kitchen open to the breakfast room and access to a large screened in porch to enjoy the beautiful setting throughout all the seasons. All bathrooms have been upgraded to today's standards. Many of the windows have been replaced. Hardwood floors. Central Air Conditioning has been added. Newer furnace and hot water heater. Upgraded electrical service. Very special features in the professionally designed kitchen: granite counter tops, stainless steel appliances with hood, tile backsplash, walk in pantry, multi work areas, white cabinetry, oversized stainless steel sink, propane cooking, recessed lighting, under counter lighting, skylight and open to the breakfast area. Laundry is accessible. Dual sliders in breakfast room that open to the screened porch with tiled floor and access to the backyard. This space could easily be enclosed at a future date but now enjoy with fresh air and the fall colors. An additional enclosed porch is off the kitchen area for reading or exercising. The enclosure is strong plastic that shield this space from the elements.
Primary bedroom with bath, hardwood floors and sliding glass door to private deck overlooking the open backyard. Open floor plan includes a living room and dining room combination with bay windows allowing sun filed natural light , stone wood fireplace and built ins. Current owner had the in-ground pool filled in several years ago
Location
State PA
County Montgomery
Area Worcester Twp (10667)
Zoning RESIDENTIAL
Rooms
Other Rooms Living Room, Dining Room, Primary Bedroom, Bedroom 2, Bedroom 3, Kitchen, Basement, Breakfast Room, Sun/Florida Room, Screened Porch
Basement Full, Sump Pump, Unfinished
Main Level Bedrooms 3
Interior
Hot Water Electric
Heating Forced Air, Baseboard - Electric
Cooling Central A/C
Fireplaces Number 1
Fireplace N
Heat Source Oil
Laundry Main Floor
Exterior
Parking Features Garage - Front Entry, Garage Door Opener, Inside Access, Oversized
Garage Spaces 2.0
Water Access N
View Garden/Lawn, Panoramic
Roof Type Architectural Shingle
Accessibility None
Attached Garage 2
Total Parking Spaces 2
Garage Y
Building
Lot Description Cul-de-sac, Front Yard, Partly Wooded, Rear Yard
Story 1
Foundation Block
Sewer On Site Septic
Water Well
Architectural Style Ranch/Rambler
Level or Stories 1
Additional Building Above Grade, Below Grade
New Construction N
Schools
High Schools Methacton
School District Methacton
Others
Senior Community No
Tax ID 67-00-02728-004
Ownership Fee Simple
SqFt Source Assessor
Special Listing Condition Standard
Read Less
Want to know what your home might be worth? Contact us for a FREE valuation!

Our team is ready to help you sell your home for the highest possible price ASAP

Bought with Lisa A. Varley • Springer Realty Group
GET MORE INFORMATION

