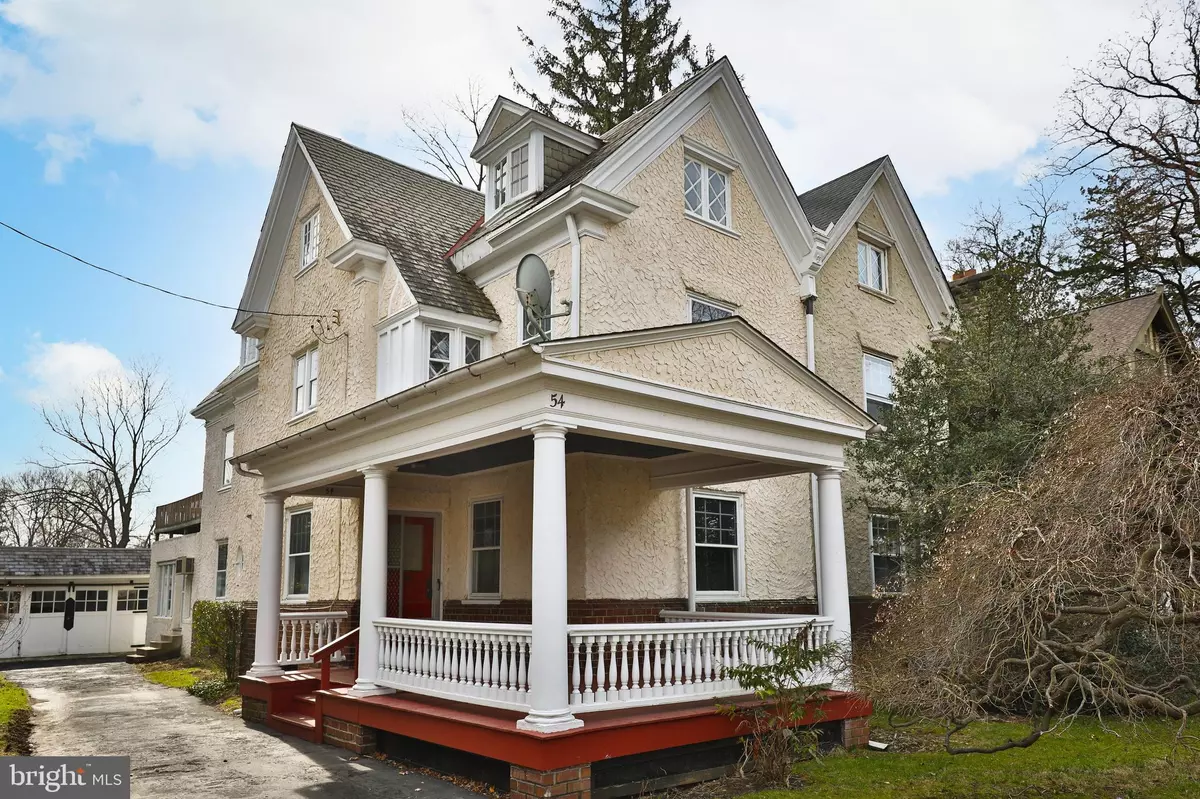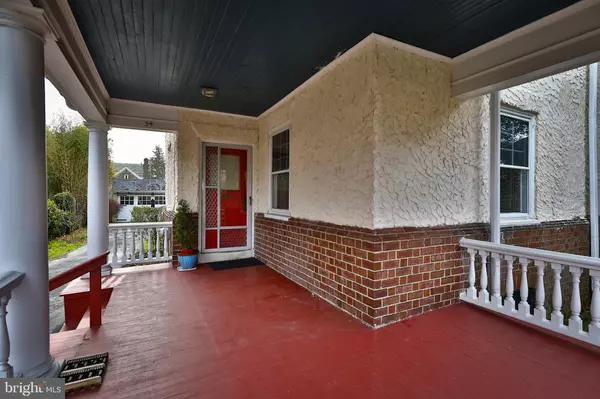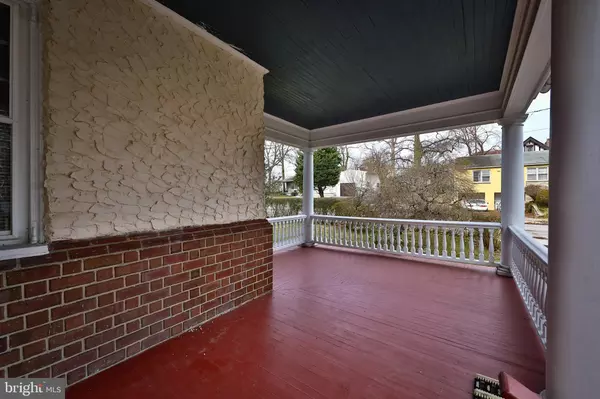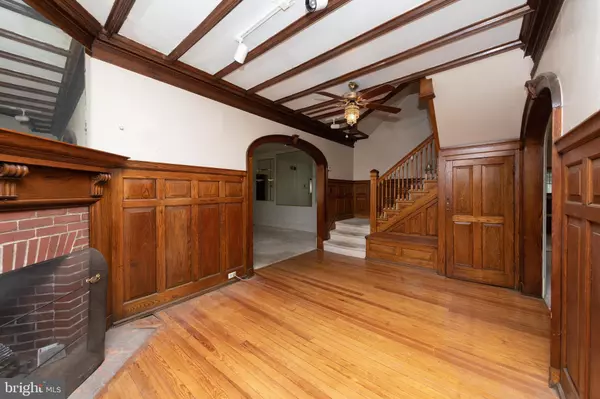$484,000
$445,000
8.8%For more information regarding the value of a property, please contact us for a free consultation.
54 E SEDGWICK ST Philadelphia, PA 19119
6 Beds
2 Baths
2,630 SqFt
Key Details
Sold Price $484,000
Property Type Single Family Home
Sub Type Twin/Semi-Detached
Listing Status Sold
Purchase Type For Sale
Square Footage 2,630 sqft
Price per Sqft $184
Subdivision Mt Airy
MLS Listing ID PAPH2091382
Sold Date 04/21/22
Style Colonial,Straight Thru
Bedrooms 6
Full Baths 2
HOA Y/N N
Abv Grd Liv Area 2,630
Originating Board BRIGHT
Year Built 1900
Annual Tax Amount $1,604
Tax Year 2022
Lot Size 5,040 Sqft
Acres 0.12
Lot Dimensions 35.00 x 144.00
Property Description
Rarely seen, the stunning original woodwork of this spacious c. 1900 home will again be on display, as these owners of 54 years are selling their property. Be prepared, however, to make significant cosmetic changes to other interior components. Magnificent wood wainscoting and beamed ceilings surround this dynamic foyer and vestibule. There are so many detailed extras built into this house, like the Pennsylvania signature keystones found in the brick fireplaces and in the wood arched entryways. High baseboards, transom windows, original pantries, scrolled corbels and five-panel doors will again stand out as surrounding surfaces are revitalized. Its not just the spacious living and dining rooms that create the feeling of grandeur. The expanded kitchen (laundry & powder room) opens onto the bright sunroom addition, with its oversized view of the backyard. The 2nd floors back bedroom even has a sunny view, looking onto the roof deck (16 x 16)! Each floor upstairs has three big bedrooms, one bathroom and a long hallway. Easy living is part of this propertys DNA. Unloading groceries through the kitchen door is a breeze. No more clearing off the car in winter. Enjoy a healthy Mt Airy walking lifestyle, as downtown is anchored at the end of your block. Please note: this property has been listed near half-price to reflect the work needed to restore the property to its pristinely beautiful condition. Though the Sellers have been keeping up the propertys physical integrity, they are selling this property in its present as is condition. If you are looking to bring a grand house back to its glory days, this is the house youd always hoped to find! Call today for your appointment!
Location
State PA
County Philadelphia
Area 19119 (19119)
Zoning RSD3
Rooms
Other Rooms Living Room, Dining Room, Bedroom 2, Bedroom 3, Bedroom 4, Bedroom 5, Kitchen, Foyer, Bedroom 1, Sun/Florida Room, Laundry, Bedroom 6, Bathroom 1, Bathroom 2, Bathroom 3
Basement Full
Interior
Interior Features Ceiling Fan(s), Exposed Beams, Floor Plan - Traditional, Formal/Separate Dining Room, Kitchen - Eat-In, Pantry, Stain/Lead Glass, Stall Shower, Tub Shower, Wainscotting, Wood Floors
Hot Water Natural Gas
Heating Steam, Radiator
Cooling None
Flooring Carpet, Hardwood, Tile/Brick
Fireplaces Number 2
Fireplaces Type Brick, Corner
Equipment Dishwasher, Oven/Range - Gas, Disposal, Refrigerator
Fireplace Y
Appliance Dishwasher, Oven/Range - Gas, Disposal, Refrigerator
Heat Source Natural Gas
Laundry Main Floor
Exterior
Exterior Feature Deck(s), Porch(es)
Parking Features Garage - Front Entry
Garage Spaces 6.0
Water Access N
Roof Type Shingle
Accessibility None
Porch Deck(s), Porch(es)
Total Parking Spaces 6
Garage Y
Building
Lot Description Front Yard, Level, Rear Yard
Story 3
Foundation Stone
Sewer Public Sewer
Water Public
Architectural Style Colonial, Straight Thru
Level or Stories 3
Additional Building Above Grade, Below Grade
New Construction N
Schools
School District The School District Of Philadelphia
Others
Senior Community No
Tax ID 222125400
Ownership Fee Simple
SqFt Source Assessor
Special Listing Condition Standard
Read Less
Want to know what your home might be worth? Contact us for a FREE valuation!

Our team is ready to help you sell your home for the highest possible price ASAP

Bought with Ernest Dodge III • Redfin Corporation
GET MORE INFORMATION





