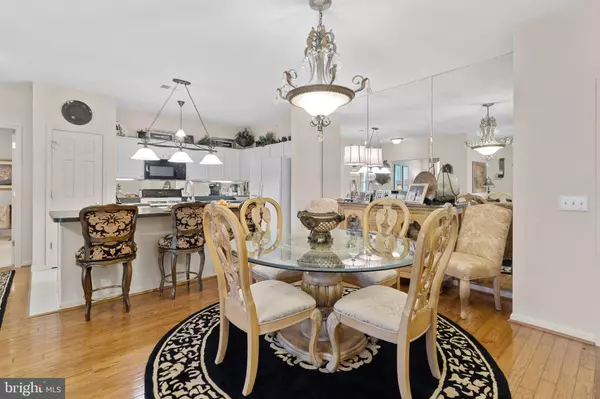$360,000
$355,000
1.4%For more information regarding the value of a property, please contact us for a free consultation.
5201 KNOX CT Warminster, PA 18974
2 Beds
2 Baths
1,426 SqFt
Key Details
Sold Price $360,000
Property Type Condo
Sub Type Condo/Co-op
Listing Status Sold
Purchase Type For Sale
Square Footage 1,426 sqft
Price per Sqft $252
Subdivision Heritage Cr Ests
MLS Listing ID PABU2018616
Sold Date 03/18/22
Style Contemporary
Bedrooms 2
Full Baths 2
Condo Fees $481/mo
HOA Y/N N
Abv Grd Liv Area 1,426
Originating Board BRIGHT
Year Built 2003
Annual Tax Amount $3,900
Tax Year 2021
Lot Dimensions 0.00 x 0.00
Property Description
Welcome to this very desirable Award Winning Adult 55+Active Community in beautiful Bucks County. This Saratoga Model includes a garage with private entrance and a 7x7 storage room with custom shelving for those who desire extra space. This condo has the WOW factor! Upgrades galore include beautiful hardwood floors in living and dining room, upgraded kitchen cabinets, ceramic tile floor, over range microwave, under cabinet lighting, and island. The open floor plan, combined with private covered balcony makes for great entertaining! Each bedroom and the den have upgraded padding and carpet, as well as large closets. The large master bath features a soaking tub with designer ceramic tile and stall shower. The hall bath is also decorated with beautiful ceramic tile and custom glass shower doors. No need to leave the comfort of home to do laundry. The laundry room is also equipped with custom shelving for plenty of storage! Come and see to believe!
Location
State PA
County Bucks
Area Warwick Twp (10151)
Zoning RA
Rooms
Other Rooms Living Room, Dining Room, Primary Bedroom, Kitchen, Bedroom 1, Other
Main Level Bedrooms 2
Interior
Interior Features Primary Bath(s), Kitchen - Island, Butlers Pantry, Ceiling Fan(s), Sprinkler System, Elevator, Intercom, Stall Shower, Kitchen - Eat-In
Hot Water Natural Gas
Heating Forced Air
Cooling Central A/C
Flooring Wood, Fully Carpeted
Equipment Built-In Range, Dishwasher, Disposal
Fireplace N
Appliance Built-In Range, Dishwasher, Disposal
Heat Source Natural Gas
Laundry Main Floor
Exterior
Exterior Feature Balcony
Parking Features Inside Access, Garage Door Opener
Garage Spaces 1.0
Utilities Available Cable TV
Amenities Available Swimming Pool, Tennis Courts, Club House
Water Access N
Accessibility None
Porch Balcony
Attached Garage 1
Total Parking Spaces 1
Garage Y
Building
Story 1
Unit Features Garden 1 - 4 Floors
Sewer Public Sewer
Water Public
Architectural Style Contemporary
Level or Stories 1
Additional Building Above Grade, Below Grade
Structure Type 9'+ Ceilings
New Construction N
Schools
School District Central Bucks
Others
Pets Allowed Y
HOA Fee Include Pool(s),Common Area Maintenance,Ext Bldg Maint,Lawn Maintenance,Snow Removal,Trash,Water,Sewer,Insurance,Health Club,All Ground Fee
Senior Community Yes
Age Restriction 55
Tax ID 51-032-1735201
Ownership Condominium
Security Features Security System
Acceptable Financing Cash, Conventional
Listing Terms Cash, Conventional
Financing Cash,Conventional
Special Listing Condition Standard
Pets Allowed Case by Case Basis
Read Less
Want to know what your home might be worth? Contact us for a FREE valuation!

Our team is ready to help you sell your home for the highest possible price ASAP

Bought with Nicki Colontonio • BHHS Fox & Roach-Blue Bell

GET MORE INFORMATION





