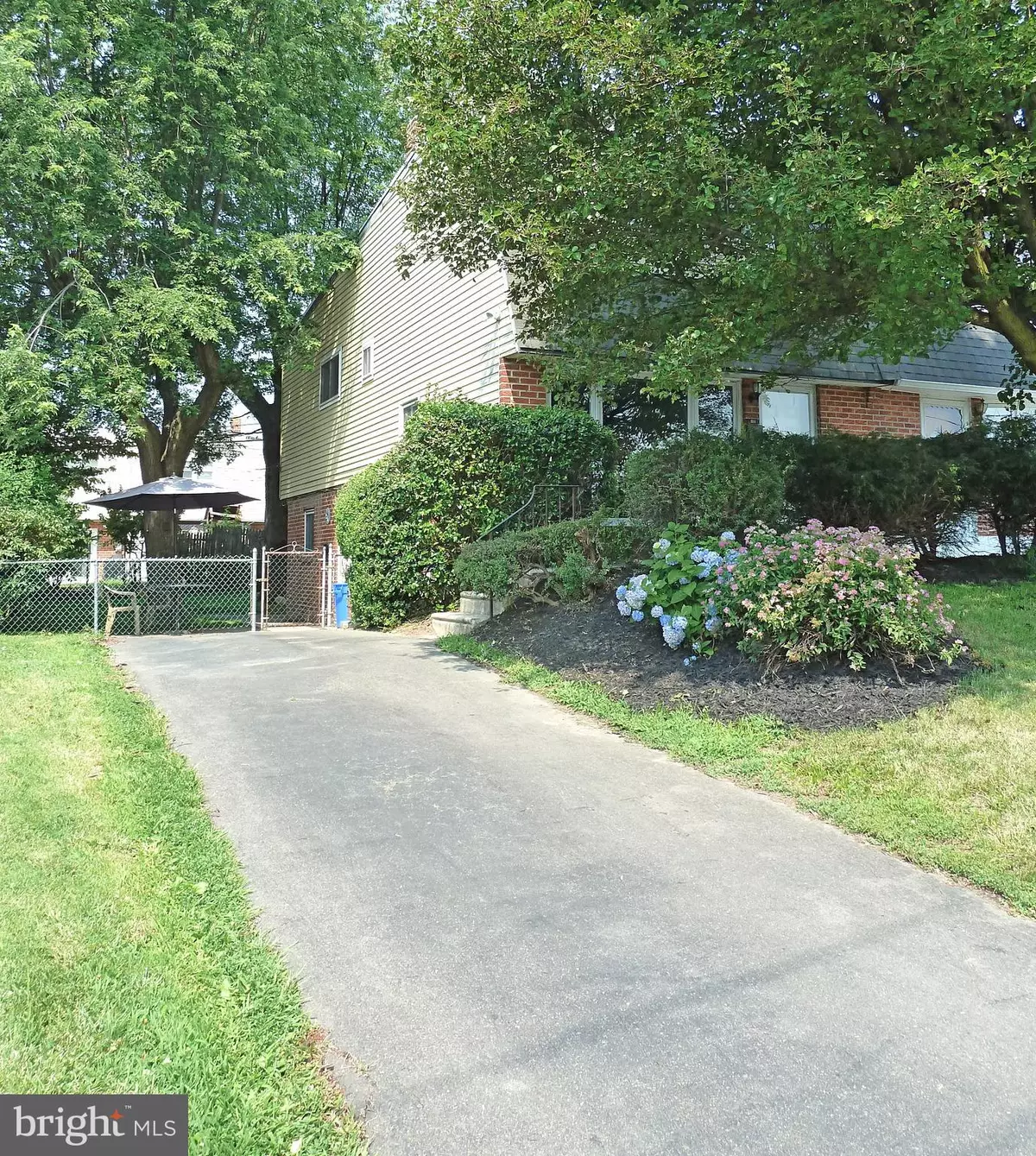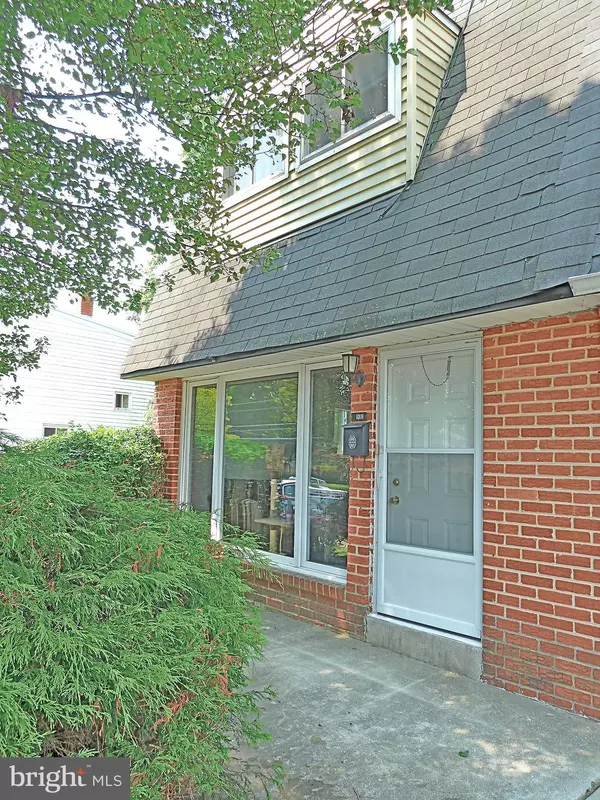$260,000
$260,000
For more information regarding the value of a property, please contact us for a free consultation.
1018 TOMLINSON RD Philadelphia, PA 19116
3 Beds
2 Baths
1,596 SqFt
Key Details
Sold Price $260,000
Property Type Single Family Home
Sub Type Twin/Semi-Detached
Listing Status Sold
Purchase Type For Sale
Square Footage 1,596 sqft
Price per Sqft $162
Subdivision Somerton
MLS Listing ID PAPH2007116
Sold Date 10/26/21
Style Split Level
Bedrooms 3
Full Baths 2
HOA Y/N N
Abv Grd Liv Area 1,431
Originating Board BRIGHT
Year Built 1958
Annual Tax Amount $2,709
Tax Year 2021
Lot Size 3,578 Sqft
Acres 0.08
Lot Dimensions 35.78 x 100.00
Property Description
Welcome to this nice Somerton 3 Bedroom, 2 Bath Twin with over 1,400 square feet. Super location in the Northeast close to shopping centers, public transportation, major roads and restaurants. The many nice features include a large eat in kitchen, side door walk out into fenced yard with patio areas, a primary bedroom with its own bath, lower level finished den, newer heater and hot water heater, hardwood floors plus some newer flooring, replacement windows and central air. Includes the washer, dryer, refrigerator in laundry room, freezer in basement and shed. House is being sold in "as is" condition but inspections welcome. Seller will make no repairs. Seller to provide a one year 2-10 Home Warranty to Buyer at time of final settlement. End of October settlement preferred.
Location
State PA
County Philadelphia
Area 19116 (19116)
Zoning RSA2
Rooms
Other Rooms Living Room, Bedroom 2, Bedroom 3, Kitchen, Den, Bedroom 1, Laundry, Bathroom 1, Bathroom 2
Basement Partial, Fully Finished
Interior
Interior Features Carpet, Ceiling Fan(s), Combination Kitchen/Dining, Kitchen - Eat-In, Primary Bath(s), Skylight(s), Stall Shower, Tub Shower, Window Treatments, Wood Floors
Hot Water Natural Gas
Heating Forced Air
Cooling Central A/C, Ceiling Fan(s)
Flooring Hardwood, Ceramic Tile, Carpet
Equipment Dryer - Front Loading, Dryer - Gas, Freezer, Oven - Double, Oven - Wall, Oven/Range - Gas, Range Hood, Refrigerator, Washer, Water Heater
Furnishings No
Fireplace N
Window Features Casement,Replacement,Screens,Skylights,Sliding,Vinyl Clad
Appliance Dryer - Front Loading, Dryer - Gas, Freezer, Oven - Double, Oven - Wall, Oven/Range - Gas, Range Hood, Refrigerator, Washer, Water Heater
Heat Source Natural Gas
Laundry Washer In Unit, Dryer In Unit
Exterior
Garage Spaces 2.0
Fence Cyclone
Utilities Available Cable TV
Water Access N
Roof Type Flat
Accessibility Grab Bars Mod
Total Parking Spaces 2
Garage N
Building
Lot Description Level, Rear Yard, SideYard(s)
Story 5
Sewer Public Sewer
Water Public
Architectural Style Split Level
Level or Stories 5
Additional Building Above Grade, Below Grade
Structure Type Dry Wall
New Construction N
Schools
Elementary Schools William H. Loesche School
Middle Schools Baldi
High Schools George Washington
School District The School District Of Philadelphia
Others
Senior Community No
Tax ID 582193600
Ownership Fee Simple
SqFt Source Assessor
Acceptable Financing Cash, Conventional
Listing Terms Cash, Conventional
Financing Cash,Conventional
Special Listing Condition Standard
Read Less
Want to know what your home might be worth? Contact us for a FREE valuation!

Our team is ready to help you sell your home for the highest possible price ASAP

Bought with shan chen • Realty Mark Cityscape-Huntingdon Valley

GET MORE INFORMATION





