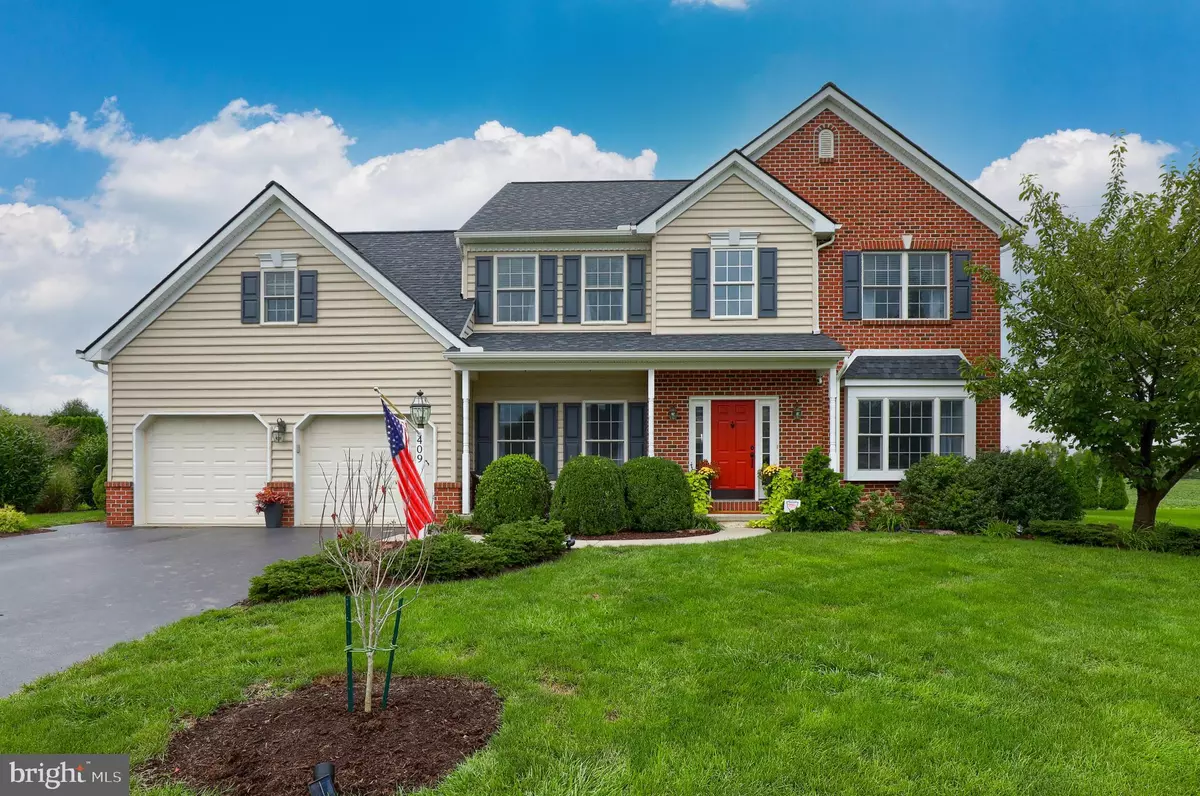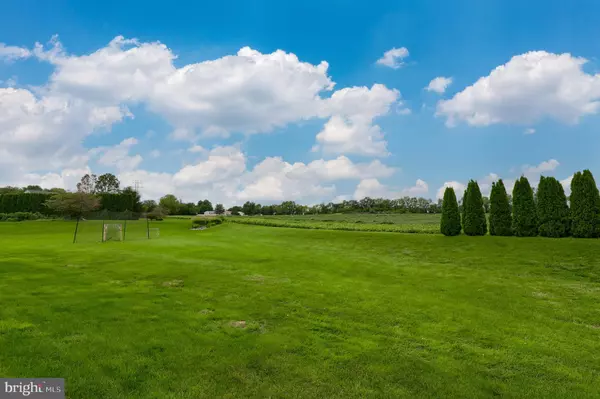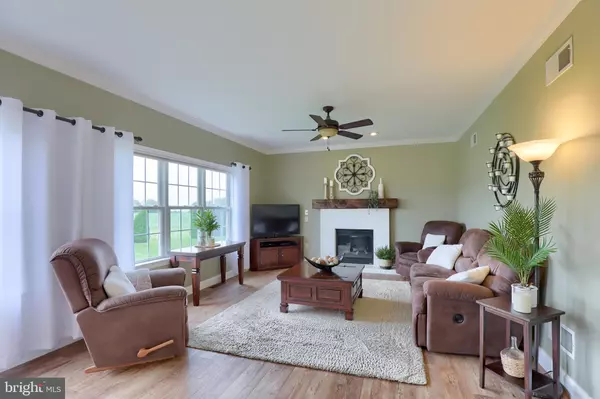$499,000
$499,000
For more information regarding the value of a property, please contact us for a free consultation.
409 WAGONWHEEL RD Lititz, PA 17543
4 Beds
3 Baths
3,469 SqFt
Key Details
Sold Price $499,000
Property Type Single Family Home
Sub Type Detached
Listing Status Sold
Purchase Type For Sale
Square Footage 3,469 sqft
Price per Sqft $143
Subdivision None Available
MLS Listing ID PALA2005904
Sold Date 11/19/21
Style Traditional
Bedrooms 4
Full Baths 2
Half Baths 1
HOA Y/N N
Abv Grd Liv Area 2,469
Originating Board BRIGHT
Year Built 2002
Annual Tax Amount $7,494
Tax Year 2021
Lot Size 0.550 Acres
Acres 0.55
Property Description
This 4 bedroom, 2.5 bath, and over 3400 square foot beauty stands on a peaceful and eye-catching street. The exterior boasts pristine landscaping, large backyard that backs to an open field with lovely views. It also has a wonderful patio with retractable awning for grilling, entertaining, and relaxing. As you walk the front path to the covered porch, through the front door and into the welcoming 2-story foyer you will feel a warm and inviting sense. This amazing home has been upgraded with new luxury vinyl plank flooring, new carpets, crown molding, new paint, and new roof. Just off the foyer is a cozy living room with large window and deep sill that overlooks the front lawn and street. The formal dining room is ideal for entertaining guests or large sit-down occasions, with chair rail and stylish wainscotting. The open kitchen is a delight; full of a lot of new cabinets along with lots of counter space including a long breakfast bar with shiplap, as well as stainless steel appliances, tile backsplash, and double sink with garbage disposal. A wonderful breakfast area with custom light fixture looks out over the scenic views and has easy patio access. The kitchen looks into the open and sizable family room complete with a wall of windows that let in lots of natural light, a gas fireplace, crown molding, and ceiling fan. You can also enjoy the views through the windows. Also on the 1st floor is an open laundry room, powder room, and access to the attached oversized 2-car garage with lots of storage space with built-in shelving areas. The upper level unveils a cozy loft area, ideal for reading a book. The owners suite is spacious and connects to the owner suites private bath complete with dual vanities, walk-in shower with bench seat and glass door, and a walk-in closet with storage. The other 3 bedrooms are also very spacious, and each have a closet. The other full bath has dual vanities and a tub/shower combo. A finished lower level is an entertainers delight with open rec room with space for a game room, entertainment, exterior access, and more storage areas. Schedule a showing today for this stunning Manheim Township gem.
Location
State PA
County Lancaster
Area Manheim Twp (10539)
Zoning RESIDENTIAL
Rooms
Other Rooms Living Room, Dining Room, Primary Bedroom, Bedroom 2, Bedroom 3, Bedroom 4, Kitchen, Family Room, Foyer, Breakfast Room, Laundry, Recreation Room, Primary Bathroom, Full Bath, Half Bath
Basement Full, Fully Finished, Sump Pump, Walkout Stairs, Water Proofing System
Interior
Interior Features Breakfast Area, Built-Ins, Carpet, Ceiling Fan(s), Chair Railings, Crown Moldings, Dining Area, Family Room Off Kitchen, Floor Plan - Open, Formal/Separate Dining Room, Kitchen - Island, Kitchen - Gourmet, Primary Bath(s), Recessed Lighting, Stall Shower, Tub Shower, Upgraded Countertops, Wainscotting, Walk-in Closet(s), Water Treat System
Hot Water Electric
Heating Forced Air, Baseboard - Electric
Cooling Central A/C
Flooring Carpet, Ceramic Tile, Luxury Vinyl Plank
Fireplaces Number 1
Fireplaces Type Gas/Propane, Brick
Equipment Built-In Microwave, Dishwasher, Disposal, Oven/Range - Electric, Refrigerator, Stainless Steel Appliances, Water Heater, Washer, Dryer
Fireplace Y
Window Features Bay/Bow
Appliance Built-In Microwave, Dishwasher, Disposal, Oven/Range - Electric, Refrigerator, Stainless Steel Appliances, Water Heater, Washer, Dryer
Heat Source Natural Gas
Laundry Main Floor
Exterior
Exterior Feature Patio(s), Porch(es)
Parking Features Additional Storage Area, Garage Door Opener, Oversized, Inside Access
Garage Spaces 2.0
Water Access N
View Scenic Vista
Roof Type Composite,Shingle
Street Surface Black Top,Paved
Accessibility Other
Porch Patio(s), Porch(es)
Road Frontage Boro/Township
Attached Garage 2
Total Parking Spaces 2
Garage Y
Building
Lot Description Level, Landscaping, Rear Yard, Front Yard
Story 2
Foundation Other
Sewer Public Sewer
Water Public
Architectural Style Traditional
Level or Stories 2
Additional Building Above Grade, Below Grade
New Construction N
Schools
Elementary Schools Neff
Middle Schools Manheim Township
High Schools Manheim Township
School District Manheim Township
Others
Senior Community No
Tax ID 390-38959-0-0000
Ownership Fee Simple
SqFt Source Assessor
Security Features Security System,Smoke Detector,Exterior Cameras,Carbon Monoxide Detector(s)
Acceptable Financing Cash, Conventional
Listing Terms Cash, Conventional
Financing Cash,Conventional
Special Listing Condition Standard
Read Less
Want to know what your home might be worth? Contact us for a FREE valuation!

Our team is ready to help you sell your home for the highest possible price ASAP

Bought with Sorangeli Melendez • Berkshire Hathaway HomeServices Homesale Realty

GET MORE INFORMATION





