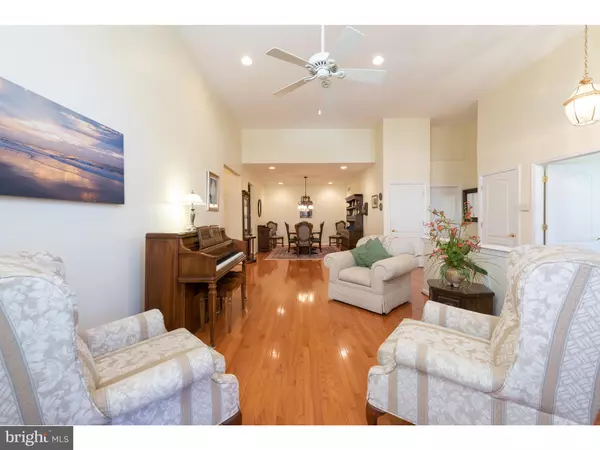$495,000
$522,500
5.3%For more information regarding the value of a property, please contact us for a free consultation.
1642 YARDLEY DR West Chester, PA 19380
4 Beds
3 Baths
3,798 SqFt
Key Details
Sold Price $495,000
Property Type Townhouse
Sub Type End of Row/Townhouse
Listing Status Sold
Purchase Type For Sale
Square Footage 3,798 sqft
Price per Sqft $130
Subdivision Hersheys Mill
MLS Listing ID PACT497454
Sold Date 05/29/20
Style Carriage House
Bedrooms 4
Full Baths 3
HOA Fees $510/qua
HOA Y/N Y
Abv Grd Liv Area 2,298
Originating Board BRIGHT
Year Built 2001
Annual Tax Amount $8,162
Tax Year 2020
Lot Size 2,614 Sqft
Acres 0.06
Property Description
"Unique opportunity in this home which includes completely private guest quarters where family can visit but have their own space". Imagine coming home to this well appointed "Chaddsford Model" End unit carriage house with a private entrance in the desirable community of "Hershey's Mill" in sought-after "Yardley Village". Entering the foyer, the Open Floor plain will embrace you with glimmering Hardwood floors, Office/Den off the foyer, and to the left is the Spacious Living Room (11'9"x17'6"}, Formal Dining Room (11'11"x11'9") with Fabulous windows allowing a bright and cheery atmosphere. You will find an Open updated kitchen with Granite counters, new stainless steal Appliances with a large Pantry Closet. The Kitchen opens to a Breakfast area, and the lovely (15'11"x13'7") Family Room with sliders to an expanded deck with a privacy wall which allows you to enjoy tranquility overlooking a natural protected area. The Master Bedroom has two generous walk-in closet, bath with His and Her vanities, Soaking tub and Shower, in addition to the second Bedroom and Bath on the Main Level there is the Laundry room/Mudroom. The Fantastic Lower Level offers several options: a Spacious Recreation room, full Kitchen with island, Breakfast Area with built-in Bookshelves, Two Bedrooms, Full Bath, Storage Room and an outstanding Family Room with a Vent-free Gas Stove regulated by a Thermostat. There are Ceiling Fans in Bedrooms, Office, Living Room and Family Room, HVAC and Water Heater are new. All of these wonderful upgrades and features plus an oversized two car garage. The Stucco in Yardley Village has been re-mediated and nearly all has been replaced with Hardie Board. There is ample guest parking throughout the village. Hershey's Mill is an active community with 24 hour on-site security. Enjoy the Pool, Tennis, Bocce, Library, numerous clubs and social activities-snow removal to your door and the beautiful landscaping is taken care of for you. Hershey's Mill is located close to Major Highways public Transportation, and t excellent Hospitals. Some of the best Restaurants in the Philadelphia area are close by the towns of Malvern and West Chester. "Make this lovely Home "A MUST SEE".
Location
State PA
County Chester
Area East Goshen Twp (10353)
Zoning RESIDENTIAL
Rooms
Other Rooms Living Room, Dining Room, Primary Bedroom, Bedroom 2, Kitchen, Family Room, Breakfast Room, Laundry, Mud Room, Office, Recreation Room, Bathroom 1, Bathroom 2, Primary Bathroom, Additional Bedroom
Basement Full, Daylight, Full, Heated, Fully Finished, Outside Entrance, Rear Entrance, Shelving, Sump Pump, Walkout Level, Windows, Workshop
Main Level Bedrooms 2
Interior
Interior Features 2nd Kitchen, Breakfast Area, Built-Ins, Carpet, Family Room Off Kitchen, Floor Plan - Open, Formal/Separate Dining Room, Kitchen - Eat-In, Kitchen - Gourmet, Kitchen - Table Space, Primary Bath(s), Recessed Lighting, Soaking Tub, Stall Shower, Tub Shower, Upgraded Countertops, Walk-in Closet(s), Window Treatments, Ceiling Fan(s), Combination Kitchen/Living, Dining Area, Wood Floors, Other
Hot Water Natural Gas
Heating Central
Cooling Central A/C
Flooring Carpet, Ceramic Tile, Hardwood, Partially Carpeted, Tile/Brick, Wood
Fireplaces Number 1
Equipment Built-In Microwave, Built-In Range, Cooktop, Dishwasher, Disposal, Dryer, Dryer - Electric, Exhaust Fan, Humidifier, Icemaker, Microwave, Oven - Self Cleaning, Oven - Single, Oven/Range - Gas, Refrigerator, Stainless Steel Appliances, Stove, Washer, Washer/Dryer Hookups Only, Water Heater
Fireplace Y
Appliance Built-In Microwave, Built-In Range, Cooktop, Dishwasher, Disposal, Dryer, Dryer - Electric, Exhaust Fan, Humidifier, Icemaker, Microwave, Oven - Self Cleaning, Oven - Single, Oven/Range - Gas, Refrigerator, Stainless Steel Appliances, Stove, Washer, Washer/Dryer Hookups Only, Water Heater
Heat Source Natural Gas
Exterior
Parking Features Garage - Front Entry, Garage Door Opener, Inside Access
Garage Spaces 2.0
Utilities Available Cable TV, Electric Available, Multiple Phone Lines, Natural Gas Available
Water Access N
Roof Type Shingle
Accessibility Chairlift, >84\" Garage Door, Accessible Switches/Outlets, 48\"+ Halls
Attached Garage 2
Total Parking Spaces 2
Garage Y
Building
Story 1
Sewer Public Sewer
Water Public
Architectural Style Carriage House
Level or Stories 1
Additional Building Above Grade, Below Grade
New Construction N
Schools
School District West Chester Area
Others
Pets Allowed Y
HOA Fee Include Common Area Maintenance,Cable TV,Ext Bldg Maint,Lawn Maintenance,Management,Pool(s),Recreation Facility,Sewer,Snow Removal,Standard Phone Service,Trash
Senior Community Yes
Age Restriction 55
Tax ID 53-03 -0472
Ownership Fee Simple
SqFt Source Assessor
Acceptable Financing Cash, Conventional
Listing Terms Cash, Conventional
Financing Cash,Conventional
Special Listing Condition Standard
Pets Allowed Dogs OK
Read Less
Want to know what your home might be worth? Contact us for a FREE valuation!

Our team is ready to help you sell your home for the highest possible price ASAP

Bought with Patty Panichelli • BHHS Fox & Roach-Malvern

GET MORE INFORMATION





