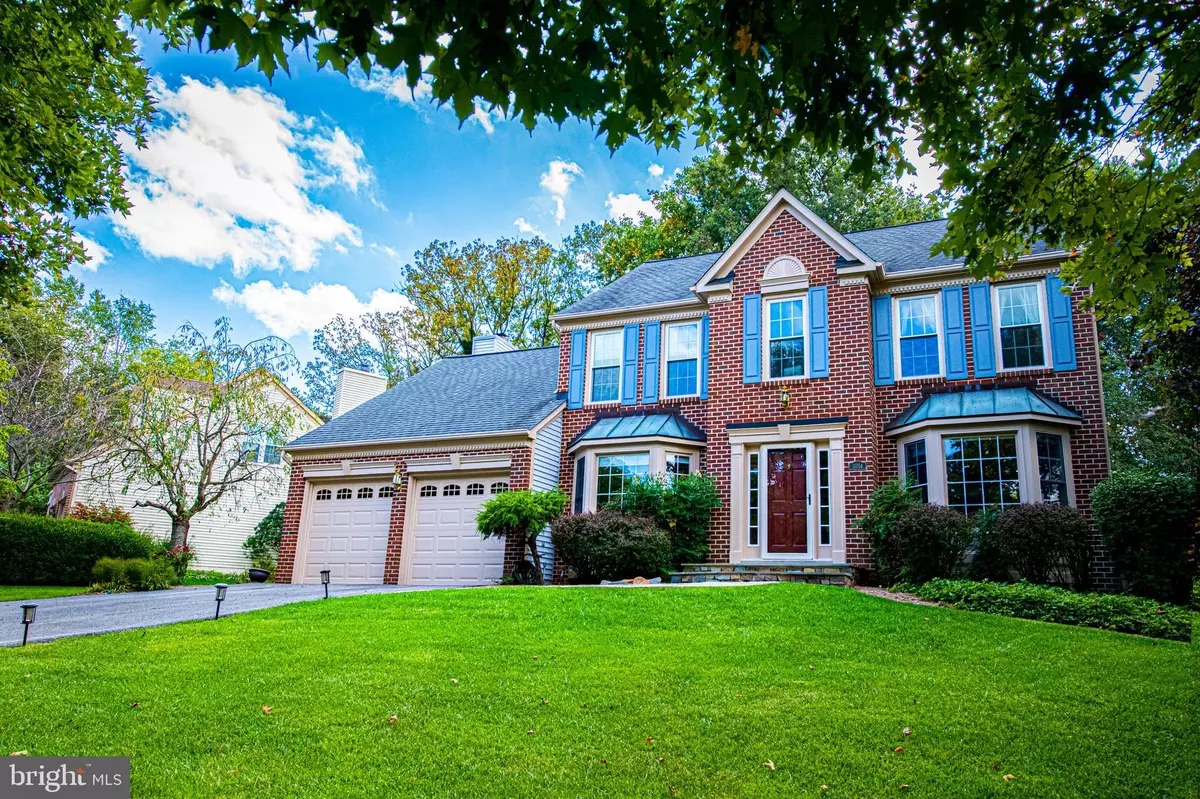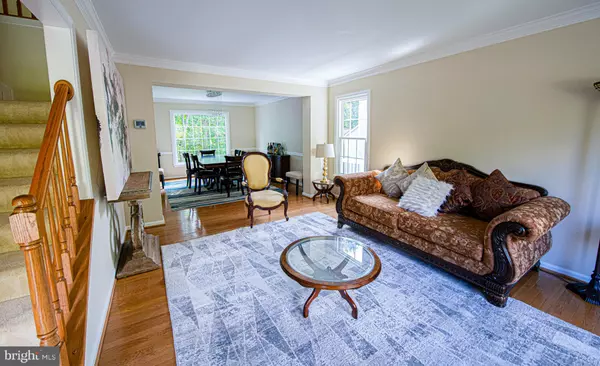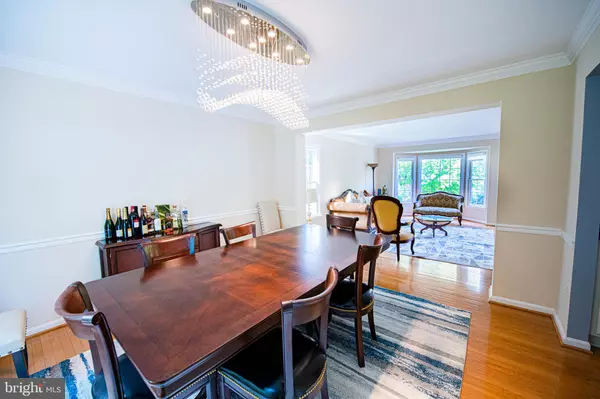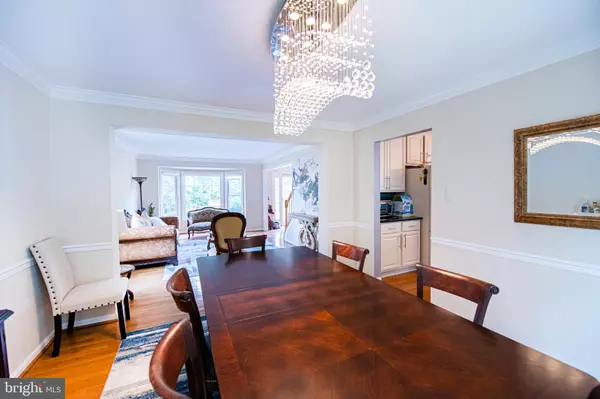$770,000
$760,000
1.3%For more information regarding the value of a property, please contact us for a free consultation.
11014 SCOTTS LANDING RD Laurel, MD 20723
4 Beds
4 Baths
3,218 SqFt
Key Details
Sold Price $770,000
Property Type Single Family Home
Sub Type Detached
Listing Status Sold
Purchase Type For Sale
Square Footage 3,218 sqft
Price per Sqft $239
Subdivision Cherry Creek
MLS Listing ID MDHW2005590
Sold Date 11/10/21
Style Colonial
Bedrooms 4
Full Baths 3
Half Baths 1
HOA Fees $28/ann
HOA Y/N Y
Abv Grd Liv Area 2,618
Originating Board BRIGHT
Year Built 1994
Annual Tax Amount $8,345
Tax Year 2020
Lot Size 0.321 Acres
Acres 0.32
Property Description
Welcome to beautiful and sought after Cherry Creek... Don't wait, this home will not last... A gorgeous Colonial home boasts 4 large bedrooms, 2 full and 2 half baths plus endless updates. A formal dining room. The gourmet kitchen features 42" cabinets, granite counters, a center island, double wall over, breakfast area. Cathedral ceilings in the family room with skylights and wood burning fireplace. .. The 2nd level master bathroom includes a large walk in closet, vaulted ceilings, and an en-suite bathroom that is perfect for relaxing... There are just too many features to list, schedule your showing today.
Location
State MD
County Howard
Zoning R20
Rooms
Other Rooms Living Room, Dining Room, Bedroom 2, Bedroom 3, Bedroom 4, Kitchen, Family Room, Breakfast Room, Bedroom 1, Sun/Florida Room, Laundry, Office, Recreation Room, Storage Room, Bonus Room
Basement Connecting Stairway, Daylight, Partial, Fully Finished, Heated, Improved, Interior Access, Outside Entrance, Rear Entrance, Sump Pump, Walkout Stairs, Windows
Main Level Bedrooms 4
Interior
Interior Features Breakfast Area, Carpet, Chair Railings, Crown Moldings, Family Room Off Kitchen, Floor Plan - Open, Formal/Separate Dining Room, Kitchen - Eat-In, Kitchen - Island, Pantry, Primary Bath(s), Recessed Lighting, Tub Shower, Upgraded Countertops, Walk-in Closet(s), Wood Floors
Hot Water Electric
Heating Heat Pump(s)
Cooling Ceiling Fan(s), Central A/C, Dehumidifier, Heat Pump(s)
Flooring Carpet, Ceramic Tile, Hardwood
Fireplaces Number 1
Fireplaces Type Brick, Mantel(s), Wood
Equipment Cooktop, Dishwasher, Oven - Double, Oven - Wall, Oven/Range - Electric, Refrigerator, Stainless Steel Appliances, Dryer, Washer, Water Dispenser, Water Heater, Disposal, Freezer, Icemaker
Fireplace Y
Window Features Atrium,Bay/Bow,Casement,Double Pane,Palladian,Skylights,Sliding,Transom,Vinyl Clad
Appliance Cooktop, Dishwasher, Oven - Double, Oven - Wall, Oven/Range - Electric, Refrigerator, Stainless Steel Appliances, Dryer, Washer, Water Dispenser, Water Heater, Disposal, Freezer, Icemaker
Heat Source Electric
Laundry Main Floor, Washer In Unit, Dryer In Unit
Exterior
Parking Features Garage Door Opener
Garage Spaces 4.0
Water Access N
View Garden/Lawn, Trees/Woods
Roof Type Unknown
Accessibility None
Attached Garage 2
Total Parking Spaces 4
Garage Y
Building
Lot Description Trees/Wooded
Story 3
Foundation Concrete Perimeter
Sewer Public Sewer
Water Public
Architectural Style Colonial
Level or Stories 3
Additional Building Above Grade, Below Grade
Structure Type 2 Story Ceilings,9'+ Ceilings,Cathedral Ceilings,Dry Wall,High,Vaulted Ceilings
New Construction N
Schools
Elementary Schools Fulton
Middle Schools Lime Kiln
High Schools Reservoir
School District Howard County Public School System
Others
Senior Community No
Tax ID 1406542697
Ownership Fee Simple
SqFt Source Assessor
Acceptable Financing Conventional, FHA, VA
Listing Terms Conventional, FHA, VA
Financing Conventional,FHA,VA
Special Listing Condition Standard
Read Less
Want to know what your home might be worth? Contact us for a FREE valuation!

Our team is ready to help you sell your home for the highest possible price ASAP

Bought with Jihee Bonan • Top Pro Realtors
GET MORE INFORMATION





