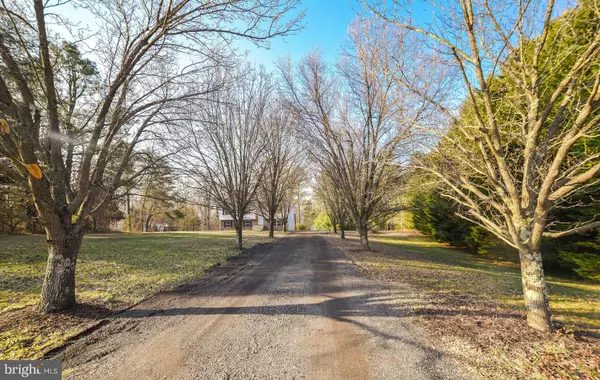$331,000
$331,000
For more information regarding the value of a property, please contact us for a free consultation.
27272 COX DR Mechanicsville, MD 20659
4 Beds
3 Baths
1,578 SqFt
Key Details
Sold Price $331,000
Property Type Single Family Home
Sub Type Detached
Listing Status Sold
Purchase Type For Sale
Square Footage 1,578 sqft
Price per Sqft $209
Subdivision Country Lakes
MLS Listing ID MDSM174798
Sold Date 04/12/21
Style Split Foyer
Bedrooms 4
Full Baths 3
HOA Fees $4/ann
HOA Y/N Y
Abv Grd Liv Area 1,078
Originating Board BRIGHT
Year Built 1992
Annual Tax Amount $2,696
Tax Year 2021
Lot Size 2.470 Acres
Acres 2.47
Property Description
A tree lined drive leads you to your new home! This updated split foyer is ready for a new owner. New flooring through out main living area. Open floor plan flows from living room to dining room and in to the kitchen. Kitchen complete with granite counters, island, pantry, and stainless appliances. Main floor completed by three bedrooms including a large primary bedroom with en suite full bathroom. Lower level family room is great for relaxing or entertaining. Spend cozy evenings in front of a roaring fire while also supplementing your heat for better energy efficiency. Back deck is perfect for summer grilling. Property includes invisible fence so you can bring the pups and settle in. Large level lot gives you great usable space and room for fetch. All of this is the established Country Lakes neighborhood with easy access to Rte 235 or Rte 5. Mechanicsville location is easy for commuting to Charles County or DC.
Location
State MD
County Saint Marys
Zoning RNC
Rooms
Other Rooms Living Room, Dining Room, Primary Bedroom, Bedroom 2, Bedroom 3, Bedroom 4, Kitchen, Family Room, Laundry, Bathroom 2, Bathroom 3, Primary Bathroom
Basement Fully Finished, Side Entrance, Rear Entrance, Walkout Level
Main Level Bedrooms 3
Interior
Interior Features Ceiling Fan(s), Combination Kitchen/Dining, Floor Plan - Open, Kitchen - Island, Pantry, Primary Bath(s), Tub Shower, Upgraded Countertops, Wood Stove
Hot Water Electric
Heating Heat Pump(s)
Cooling Ceiling Fan(s), Central A/C
Fireplaces Number 1
Fireplaces Type Wood, Mantel(s), Brick
Equipment Dishwasher, Dryer - Electric, Exhaust Fan, Icemaker, Oven/Range - Electric, Refrigerator, Washer, Water Heater
Fireplace Y
Appliance Dishwasher, Dryer - Electric, Exhaust Fan, Icemaker, Oven/Range - Electric, Refrigerator, Washer, Water Heater
Heat Source Electric
Laundry Basement, Hookup
Exterior
Fence Invisible, Electric
Utilities Available Cable TV Available, Electric Available
Amenities Available Tot Lots/Playground
Water Access N
View Trees/Woods
Accessibility None
Garage N
Building
Lot Description Backs to Trees, Front Yard, SideYard(s)
Story 2
Sewer Community Septic Tank, Private Septic Tank
Water Public
Architectural Style Split Foyer
Level or Stories 2
Additional Building Above Grade, Below Grade
New Construction N
Schools
School District St. Mary'S County Public Schools
Others
Pets Allowed Y
Senior Community No
Tax ID 1904044568
Ownership Fee Simple
SqFt Source Assessor
Acceptable Financing FHA, Cash, VA, USDA, Conventional
Listing Terms FHA, Cash, VA, USDA, Conventional
Financing FHA,Cash,VA,USDA,Conventional
Special Listing Condition Standard
Pets Allowed No Pet Restrictions
Read Less
Want to know what your home might be worth? Contact us for a FREE valuation!

Our team is ready to help you sell your home for the highest possible price ASAP

Bought with Dennis P Brady Jr. • EXP Realty, LLC
GET MORE INFORMATION





