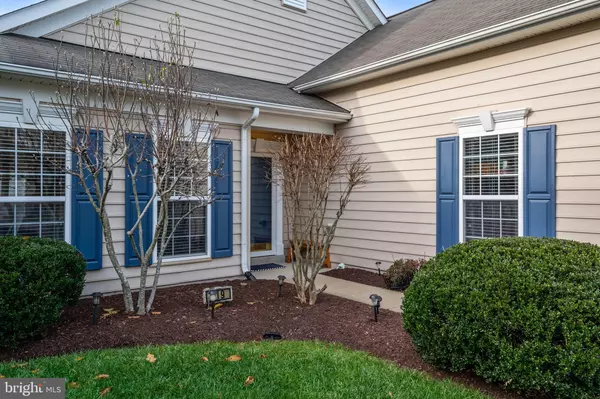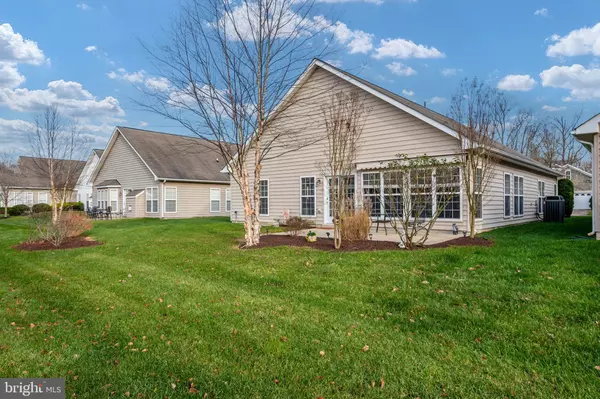$359,000
$359,000
For more information regarding the value of a property, please contact us for a free consultation.
119 ENCORE CT Centreville, MD 21617
2 Beds
2 Baths
2,056 SqFt
Key Details
Sold Price $359,000
Property Type Single Family Home
Sub Type Detached
Listing Status Sold
Purchase Type For Sale
Square Footage 2,056 sqft
Price per Sqft $174
Subdivision Symphony Village At Centreville
MLS Listing ID MDQA146174
Sold Date 01/15/21
Style Ranch/Rambler
Bedrooms 2
Full Baths 2
HOA Fees $230/mo
HOA Y/N Y
Abv Grd Liv Area 2,056
Originating Board BRIGHT
Year Built 2006
Annual Tax Amount $3,594
Tax Year 2020
Lot Size 6,291 Sqft
Acres 0.14
Property Sub-Type Detached
Property Description
Welcome to 119 Encore Ct in the sought after 55+ community of Symphony Village at Centreville in Centreville MD. This home is an absolute gem, featuring 2 bedrooms, 2 full baths, front office, large living and dining room, music room, spacious eat in kitchen, large family room, finished sky basement with door inside the 2 car garage, all this on a premium wide lot overlooking the community pond. Pride of ownership can also be felt on the exterior of the home with a retractable awning on the rear patio and gutter guards installed. You don't want to miss this home in the only 55+ community in Queen Anne's County that is fully built. You will not be disturbed by other construction, you can enjoy all amenities of this community the day the you move into your new home and best of all, you won't ever compete with a builder that still has control over the community/HOA.
Location
State MD
County Queen Annes
Zoning AG
Rooms
Main Level Bedrooms 2
Interior
Interior Features Breakfast Area, Carpet, Ceiling Fan(s), Combination Dining/Living, Combination Kitchen/Dining, Combination Kitchen/Living, Dining Area, Entry Level Bedroom, Floor Plan - Traditional, Kitchen - Gourmet, Kitchen - Eat-In, Wood Floors, Attic
Hot Water Electric
Heating Heat Pump(s)
Cooling Ceiling Fan(s), Heat Pump(s)
Equipment Built-In Microwave, Dishwasher, Disposal, Dryer - Front Loading, Dryer - Electric, Oven/Range - Electric, Refrigerator, Washer, Water Heater
Furnishings No
Fireplace N
Window Features Double Hung
Appliance Built-In Microwave, Dishwasher, Disposal, Dryer - Front Loading, Dryer - Electric, Oven/Range - Electric, Refrigerator, Washer, Water Heater
Heat Source Electric, Propane - Leased
Laundry Main Floor
Exterior
Exterior Feature Patio(s)
Parking Features Garage - Front Entry
Garage Spaces 4.0
Utilities Available Electric Available
Amenities Available Bar/Lounge, Billiard Room, Club House, Common Grounds, Fitness Center, Game Room, Jog/Walk Path, Meeting Room, Party Room, Picnic Area, Pool - Indoor, Pool - Outdoor, Putting Green, Tot Lots/Playground, Tennis Courts
Water Access N
View Pond
Roof Type Shingle
Accessibility 32\"+ wide Doors
Porch Patio(s)
Attached Garage 2
Total Parking Spaces 4
Garage Y
Building
Story 1
Foundation Slab
Sewer Public Sewer
Water Public
Architectural Style Ranch/Rambler
Level or Stories 1
Additional Building Above Grade, Below Grade
New Construction N
Schools
School District Queen Anne'S County Public Schools
Others
Pets Allowed Y
HOA Fee Include Common Area Maintenance,Insurance,Lawn Maintenance,Pool(s),Snow Removal
Senior Community Yes
Age Restriction 55
Tax ID 1803042529
Ownership Fee Simple
SqFt Source Assessor
Security Features Security System,Smoke Detector
Acceptable Financing FHA, VA, Conventional, Cash
Horse Property N
Listing Terms FHA, VA, Conventional, Cash
Financing FHA,VA,Conventional,Cash
Special Listing Condition Standard
Pets Allowed Cats OK, Dogs OK
Read Less
Want to know what your home might be worth? Contact us for a FREE valuation!

Our team is ready to help you sell your home for the highest possible price ASAP

Bought with Arian Sargent Lucas • Lofgren-Sargent Real Estate
GET MORE INFORMATION





