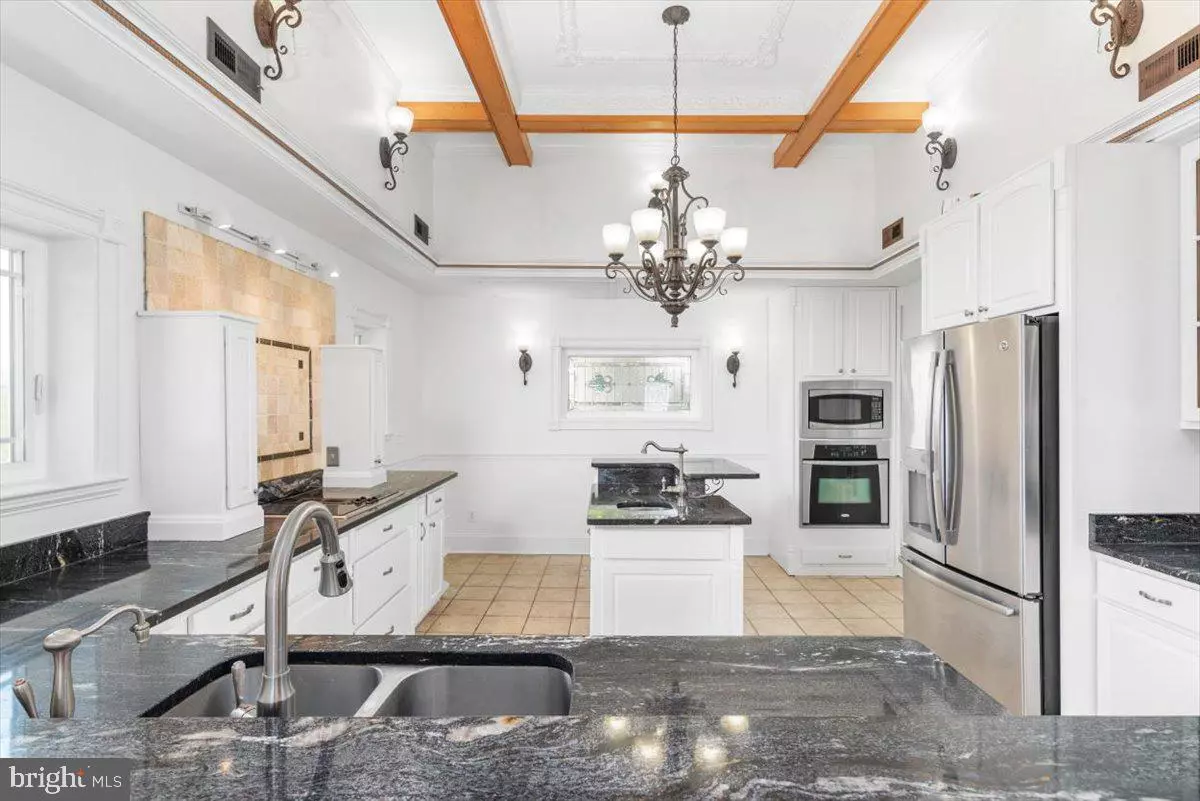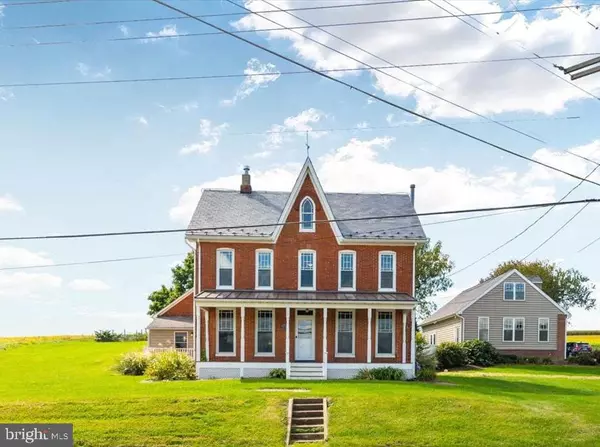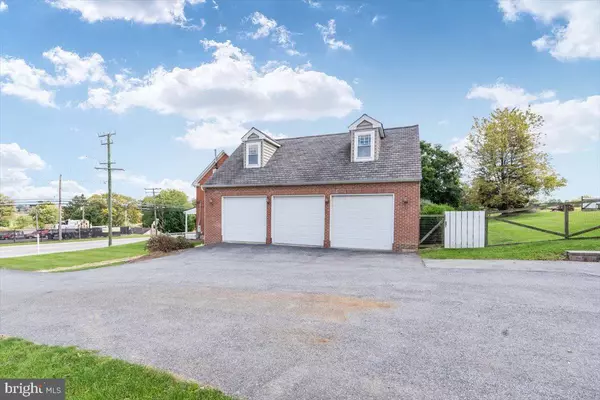$435,000
$450,000
3.3%For more information regarding the value of a property, please contact us for a free consultation.
2420 HANOVER PIKE Hampstead, MD 21074
4 Beds
2 Baths
2,837 SqFt
Key Details
Sold Price $435,000
Property Type Single Family Home
Sub Type Detached
Listing Status Sold
Purchase Type For Sale
Square Footage 2,837 sqft
Price per Sqft $153
Subdivision Hampstead
MLS Listing ID MDCR2003002
Sold Date 11/05/21
Style Farmhouse/National Folk
Bedrooms 4
Full Baths 2
HOA Y/N N
Abv Grd Liv Area 2,837
Originating Board BRIGHT
Year Built 1900
Annual Tax Amount $3,011
Tax Year 2020
Lot Size 0.768 Acres
Acres 0.77
Property Description
Meshing classic & traditional charm with modern & renovated style, this home situated on a .77 acre fenced lot, offers a chef's dream kitchen with an abundance of white custom cabinetry, upgrade stainless steel appliances including beverage refrigerator, granite countertops, 2 breakfast bars, work sink & bar sink, pantry and stunning detail such as stained glass window & ornate ceiling detail, breakfast room off kitchen for casual dining as well as separate formal dining room, hardwood floors throughout home, main level office, main level 4th bedroom could be additional 2nd living room, dual staircases to upper level, Master bedroom with sitting room, divided by gas burning fireplace plus walk in closet w/built in organizers, Bathrooms have been remodeled, Laundry located on upper level, Walk up attic with 2 rooms can be playroom, office or more storage. Stand up cellar basement with ample storage space, Step out from breakfast room to paver patio & professionally hardscaping that overlooks private yard, composite front porch & 2nd front porch off kitchen, Oversized 3 car garage with expansive unfinished loft that is ready for your finishing touches if desired! Home offers updated fixtures yet maintains original integrity with ornate finishing & details, 400 amp electrical service, multi-zone HVAC, updated roof includes portion with tin roof, Sound rated windows approximately 4 years, North Carroll Community Pond and Cape Horn Park located diagonally across the street. Short commute to 795 and desired services & amenities
Location
State MD
County Carroll
Zoning R
Rooms
Other Rooms Living Room, Dining Room, Primary Bedroom, Sitting Room, Bedroom 2, Bedroom 3, Bedroom 4, Kitchen, Basement, Breakfast Room, Laundry, Office, Bathroom 2, Attic, Full Bath
Basement Other
Main Level Bedrooms 1
Interior
Interior Features Kitchen - Gourmet, Kitchen - Table Space, Entry Level Bedroom, Built-Ins, Double/Dual Staircase, Floor Plan - Traditional, Attic, Breakfast Area, Ceiling Fan(s), Crown Moldings, Dining Area, Kitchen - Island, Primary Bath(s), Recessed Lighting, Stall Shower, Wainscotting, Walk-in Closet(s), Upgraded Countertops, Wine Storage, Wood Floors
Hot Water Natural Gas
Heating Forced Air
Cooling Central A/C
Flooring Solid Hardwood
Fireplaces Number 2
Fireplaces Type Fireplace - Glass Doors, Mantel(s), Screen, Gas/Propane
Equipment Dishwasher, Oven - Wall, Oven/Range - Electric, Refrigerator, Stainless Steel Appliances, Washer/Dryer Hookups Only, Water Heater
Fireplace Y
Window Features Double Pane,Low-E,Screens,Storm
Appliance Dishwasher, Oven - Wall, Oven/Range - Electric, Refrigerator, Stainless Steel Appliances, Washer/Dryer Hookups Only, Water Heater
Heat Source Electric, Natural Gas
Exterior
Exterior Feature Patio(s)
Parking Features Garage - Side Entry
Garage Spaces 3.0
Water Access N
Roof Type Metal,Asphalt
Accessibility None
Porch Patio(s)
Total Parking Spaces 3
Garage Y
Building
Story 3
Foundation Stone
Sewer Septic Exists
Water Well
Architectural Style Farmhouse/National Folk
Level or Stories 3
Additional Building Above Grade, Below Grade
Structure Type Plaster Walls
New Construction N
Schools
Elementary Schools Manchester
Middle Schools North Carroll
High Schools Manchester Valley
School District Carroll County Public Schools
Others
Senior Community No
Tax ID 0706053807
Ownership Fee Simple
SqFt Source Assessor
Acceptable Financing Conventional, VA, FHA, USDA
Listing Terms Conventional, VA, FHA, USDA
Financing Conventional,VA,FHA,USDA
Special Listing Condition Standard
Read Less
Want to know what your home might be worth? Contact us for a FREE valuation!

Our team is ready to help you sell your home for the highest possible price ASAP

Bought with Wilbur C Tolbert • Coldwell Banker Realty
GET MORE INFORMATION





