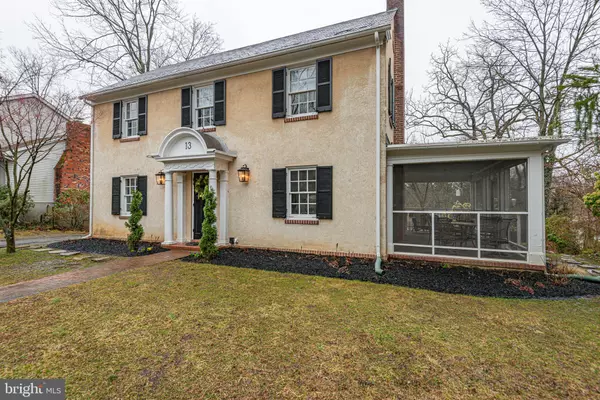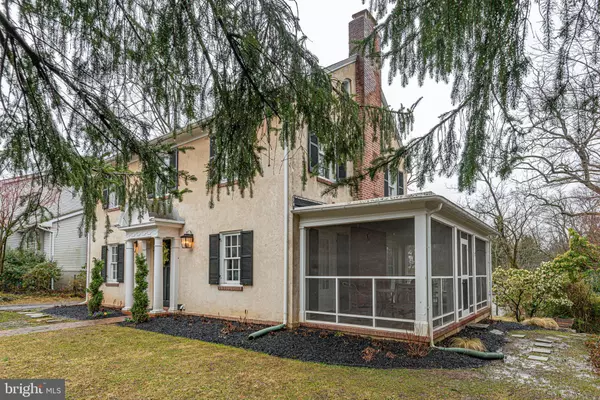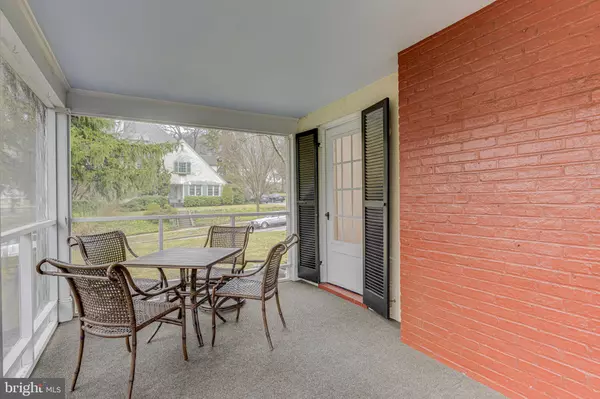$625,000
$629,500
0.7%For more information regarding the value of a property, please contact us for a free consultation.
13 ENGLEWOOD RD Baltimore, MD 21210
3 Beds
3 Baths
1,896 SqFt
Key Details
Sold Price $625,000
Property Type Single Family Home
Sub Type Detached
Listing Status Sold
Purchase Type For Sale
Square Footage 1,896 sqft
Price per Sqft $329
Subdivision Roland Park
MLS Listing ID MDBA539346
Sold Date 05/05/21
Style Traditional
Bedrooms 3
Full Baths 2
Half Baths 1
HOA Fees $2/ann
HOA Y/N Y
Abv Grd Liv Area 1,896
Originating Board BRIGHT
Year Built 1924
Annual Tax Amount $9,712
Tax Year 2021
Lot Size 0.312 Acres
Acres 0.31
Property Description
Discover this thoughtfully renovated Roland Park stunner that pays homage to classic styling while at the same time boasting modern appointments, Parisian influences, and a floor plan that flows. Your journey begins as you open the wide wooden front door under the curved portico and enter the bright open foyer. You will immediately notice the striking HEATED checkerboard tile underfoot. You are led along a grand center hall to a fabulous NEW Kitchen with built-in banquette along several windows to accommodate family and friends or simply to bask in the southern exposure. You will enjoy the optimized layout, NEW Appliances, generous storage, trendy open shelving, abundant counter space, recessed lights, and under-cabinet outlets. As you venture from the kitchen and center hall, you will pass through lovely doorways crowned with Transoms. You will be drawn into the living room with its sumptuous quarter-sawn white oak Herringbone Floor. Large windows capture lovely views to the rear yard, and the cozy wood-burning fireplace and recessed lights make this room a bright, welcoming space. Walk out the French doors and onto a lovely screened porch to extend your entertainment area. Just steps away from the front door is a hallway leading to a large coat closet and a beautifully appointed powder room featuring a floating demi-lune vanity topped with white marble and Kohler fixtures. Next, grab hold of the custom white oak handrail atop stunning Stainless Steel balusters and ascend the white oak stairs to find three bedrooms, two full bathrooms, new stackable LG washer and dryer, and an enclosed sun porch. The Master Suite boasts a large walk-thru closet leading to a luxurious en suite Master Bathroom. Step onto the HEATED tile floor and discover the rain head shower, wall-mounted toilet, marble-topped vanity, and heated towel bar. The floor-to-ceiling white wave tiles, low-iron glass walls, Santec fixtures, accent lighting, and decorative art glass plates will transport you to a high-end spa. As you explore the remainder of the upstairs, you will notice robust white oak flooring underfoot. There is a well-placed Hall Bathroom behind a pocket door that features a classic yet stylish black and white theme with a wall-mounted toilet, bathtub with shower, and striking cement floor tiles. Your final destination upstairs is the enclosed sun porch offering bonus space perfect for plants, pets or a playroom. A walk-up attic and partially finished basement offer excellent storage. Additional features include: New plumbing in kitchen and bathrooms and modern electrical throughout. A two-year old natural gas forced air furnace with whole-house humidifier as well as a supplemental heat pump to serve the second floor. As you transition to the outside, you will notice charming old stone walls and steps through a secret garden, a built-in garage/storage shed, the tiered rear yard lined with mature trees, and a private driveway. Explore Roland Parks scenic footpaths or take a short walk or bike ride along tree-lined streets to Eddies gourmet market, the library, local shops, great public and private schools, and the Village of Cross Keys shopping center. A fifteen-minute drive will bring you to Downtown Baltimore, Johns Hopkins, The Maryland Zoo, Lake Roland, Meadowbrook Pool, and Towson.
Location
State MD
County Baltimore City
Zoning R-1-E
Rooms
Other Rooms Living Room, Dining Room, Primary Bedroom, Bedroom 2, Kitchen, Bedroom 1, Bathroom 1, Primary Bathroom
Basement Connecting Stairway, Full, Rear Entrance
Interior
Interior Features Floor Plan - Traditional, Kitchen - Gourmet, Upgraded Countertops, Wood Floors
Hot Water Natural Gas
Cooling Central A/C
Flooring Hardwood, Heated, Tile/Brick
Fireplaces Number 1
Fireplaces Type Wood
Fireplace Y
Heat Source Natural Gas
Exterior
Garage Spaces 2.0
Water Access N
Accessibility None
Total Parking Spaces 2
Garage N
Building
Story 3
Sewer Public Sewer
Water Public
Architectural Style Traditional
Level or Stories 3
Additional Building Above Grade, Below Grade
New Construction N
Schools
School District Baltimore City Public Schools
Others
Senior Community No
Tax ID 0327164892 013
Ownership Fee Simple
SqFt Source Assessor
Special Listing Condition Standard
Read Less
Want to know what your home might be worth? Contact us for a FREE valuation!

Our team is ready to help you sell your home for the highest possible price ASAP

Bought with Anne Marie M Balcerzak • AB & Co Realtors, Inc.
GET MORE INFORMATION





