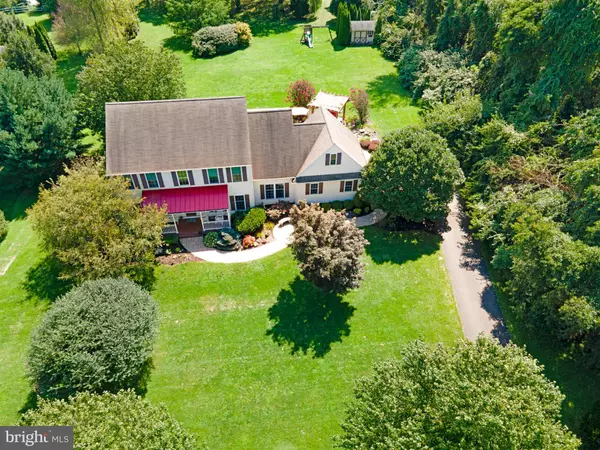$465,000
$450,000
3.3%For more information regarding the value of a property, please contact us for a free consultation.
8 BITTERSWEET DR Cochranville, PA 19330
4 Beds
3 Baths
3,650 SqFt
Key Details
Sold Price $465,000
Property Type Single Family Home
Sub Type Detached
Listing Status Sold
Purchase Type For Sale
Square Footage 3,650 sqft
Price per Sqft $127
Subdivision Mindy Acres
MLS Listing ID PACT2018790
Sold Date 04/15/22
Style Colonial
Bedrooms 4
Full Baths 2
Half Baths 1
HOA Fees $16/ann
HOA Y/N Y
Abv Grd Liv Area 3,110
Originating Board BRIGHT
Year Built 2002
Annual Tax Amount $8,999
Tax Year 2021
Lot Size 1.100 Acres
Acres 1.1
Lot Dimensions 0.00 x 0.00
Property Description
Welcome to 8 Bittersweet Dr... A Beautifully Updated Colonial in Desirable Mindy Acres. This 4Bd/2.1Ba home is situated on a Picturesque Level 1.1 Acre lot featuring Attractive Landscaping and Extensive Hardscaping! A paver walkway leads to the Covered Front Porch with Metal Roof. The Two Story Hardwood Entry welcomes you into this home.. flanked by a Formal Living Room and Formal Dining Rm... Beautifully Updated Kitchen Featuring Maple Cabinetry , Granite Counter tops, Tiled Backsplash, Recessed Lighting, Two Tier Center Island, Double Sink, Tile Floors, Stainless Appliances and Breakfast Area. French Doors Leading to a Wonderful Sunroom with Fan & Skylights. Kitchen Flows to Family Rm Featuring Stone (Gas)Fireplace, Carpet and Ceiling Fan. This Floorplan also boasts a much desired Private First Floor Office w/ Ceiling Fan. A Powder Rm, Main Floor Laundry Rm w/ washtub and Door to oversized Two Car Garage w newer Insulated Garage Doors, Openers and Pull Down Attic Storage completes this level. Up the Turned Staircase to the Upper Level, Featuring Large Primary Suite, Ceiling Fan, Walk in Closet with Custom Organizers, Primary Bath with Dual Vanity, Shower Stall and Step Up Jacuzzi Soaking Tub! Three additional good size Bedrooms with Ceiling Fans share a 2nd Full Hall Bath. Bonus Finished Basement with Game Room , Recessed Lights and Carpet. Large Unfinished Workshop/Storage Area and additional Crawlspace Storage. Gas (Propane) Furnace, Central Air and Hot Water Heater. This home Provides the Perfect Outdoor Entertaining Space with a Large Deck off the 3 Season Rm overlooking Flat Parklike Backyard, Step Down to Paver Patio with Built in Firepit and Pergola surrounded by Lush Landscaping! Outdoor Shed and Playset Included! Welcome Home!
Location
State PA
County Chester
Area Londonderry Twp (10346)
Zoning R10
Direction East
Rooms
Other Rooms Game Room
Basement Partially Finished, Improved, Workshop
Interior
Interior Features Breakfast Area, Carpet, Ceiling Fan(s), Chair Railings, Crown Moldings, Family Room Off Kitchen, Floor Plan - Traditional, Formal/Separate Dining Room, Kitchen - Eat-In, Kitchen - Gourmet, Kitchen - Island, Kitchen - Table Space, Pantry, Primary Bath(s), Recessed Lighting, Upgraded Countertops, Walk-in Closet(s), Water Treat System, Wood Floors
Hot Water Propane
Heating Forced Air
Cooling Central A/C
Flooring Carpet, Ceramic Tile, Hardwood, Laminated
Fireplaces Number 1
Fireplaces Type Gas/Propane
Equipment Built-In Microwave, Oven/Range - Electric, Water Heater, Dishwasher
Fireplace Y
Window Features Replacement
Appliance Built-In Microwave, Oven/Range - Electric, Water Heater, Dishwasher
Heat Source Propane - Owned
Laundry Main Floor
Exterior
Exterior Feature Deck(s), Patio(s), Porch(es)
Parking Features Additional Storage Area, Garage - Side Entry, Garage Door Opener, Inside Access, Oversized
Garage Spaces 6.0
Water Access N
Roof Type Pitched,Shingle,Metal
Accessibility None
Porch Deck(s), Patio(s), Porch(es)
Attached Garage 2
Total Parking Spaces 6
Garage Y
Building
Lot Description Front Yard, Landscaping, Level, Private, Rear Yard, SideYard(s)
Story 2
Foundation Block
Sewer On Site Septic
Water Well
Architectural Style Colonial
Level or Stories 2
Additional Building Above Grade, Below Grade
New Construction N
Schools
Middle Schools Octorara
High Schools Octorara
School District Octorara Area
Others
Senior Community No
Tax ID 46-02 -0165
Ownership Fee Simple
SqFt Source Assessor
Horse Property N
Special Listing Condition Standard
Read Less
Want to know what your home might be worth? Contact us for a FREE valuation!

Our team is ready to help you sell your home for the highest possible price ASAP

Bought with Max Lomas • RE/MAX Properties - Newtown
GET MORE INFORMATION





