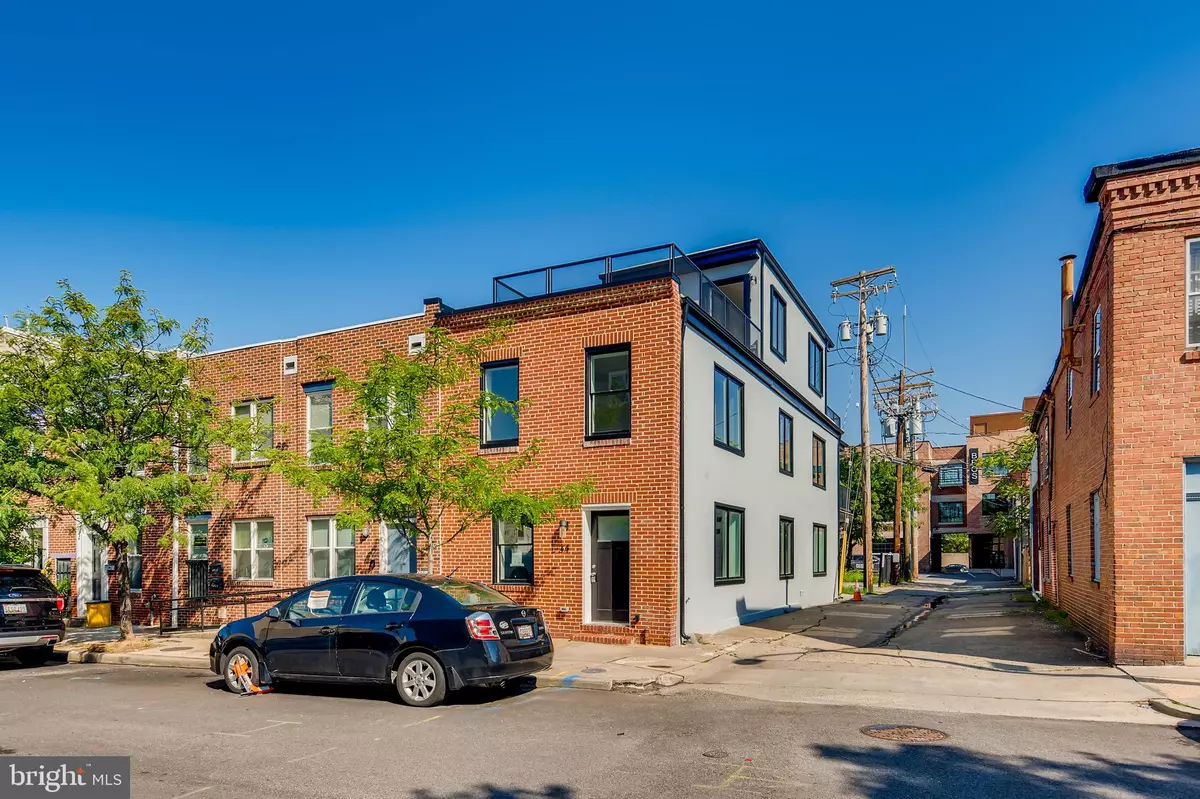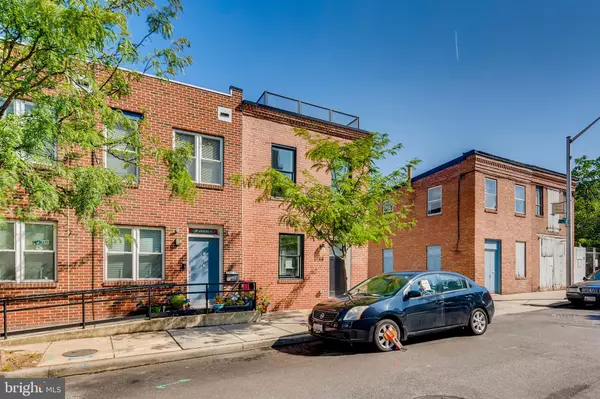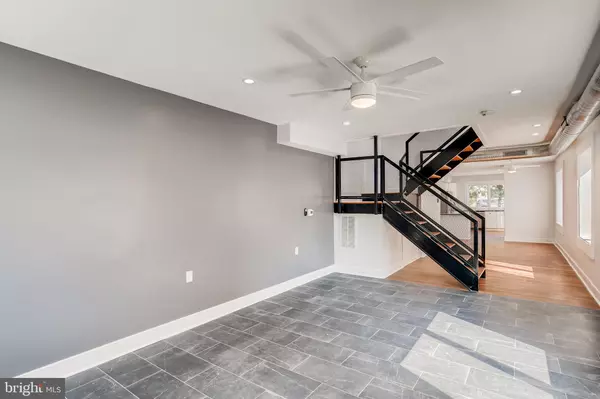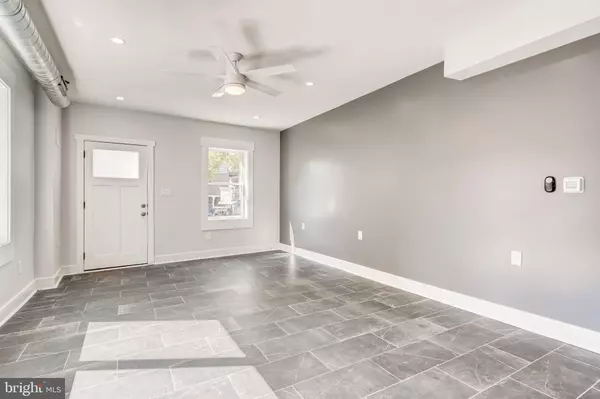$410,000
$424,900
3.5%For more information regarding the value of a property, please contact us for a free consultation.
34 W WEST ST Baltimore, MD 21230
3 Beds
4 Baths
1,840 SqFt
Key Details
Sold Price $410,000
Property Type Townhouse
Sub Type End of Row/Townhouse
Listing Status Sold
Purchase Type For Sale
Square Footage 1,840 sqft
Price per Sqft $222
Subdivision Federal Hill Historic District
MLS Listing ID MDBA541550
Sold Date 01/28/22
Style Federal
Bedrooms 3
Full Baths 3
Half Baths 1
HOA Y/N N
Abv Grd Liv Area 1,840
Originating Board BRIGHT
Year Built 1900
Annual Tax Amount $3,549
Tax Year 2021
Lot Size 1,840 Sqft
Acres 0.04
Property Description
Brand New Complete Renovation of a large, end-unit home in Federal Hill. Third floor double roof-top decks with 360 degree views of Downtown, stadiums and more.
The interior boasts an open floor plan with natural light and large windows throughout on all 3 floors. Features include, multiple master bedrooms, 3rd floor master bedroom with super bathroom and private deck. All bedrooms have a customized full bathroom attached. Bathrooms include custom showers and double vanities. Steel staircases lead you through large windows, glass sliding doors, exposed HVAC, slate tiles, hardwood floors, oversized doors on all levels. Beyond the large family room is an open breakfast/dining area with 1/2 bathroom. and Gourmet kitchen w/ granite ctops, SS appliances, subway tiles and Bar. Two blocks from Charles Street, three from Cross Street Market. Convenient to restaurants, sporting events, shopping, and nightlife. Minutes from downtown Baltimore and the Inner Harbor. Reserved parking garage space.
Location
State MD
County Baltimore City
Zoning R-8
Rooms
Basement Other
Interior
Interior Features Ceiling Fan(s), Floor Plan - Open, Kitchen - Gourmet, Kitchen - Eat-In, Wood Floors
Hot Water Electric
Cooling Central A/C, Ductless/Mini-Split
Flooring Hardwood
Equipment Built-In Range, Dishwasher, Disposal, Microwave, Refrigerator
Furnishings No
Appliance Built-In Range, Dishwasher, Disposal, Microwave, Refrigerator
Heat Source Electric
Exterior
Water Access N
Accessibility None
Garage N
Building
Story 3
Sewer Public Sewer
Water Public
Architectural Style Federal
Level or Stories 3
Additional Building Above Grade, Below Grade
New Construction N
Schools
School District Baltimore City Public Schools
Others
Senior Community No
Tax ID 0323050948 039
Ownership Ground Rent
SqFt Source Estimated
Special Listing Condition Standard
Read Less
Want to know what your home might be worth? Contact us for a FREE valuation!

Our team is ready to help you sell your home for the highest possible price ASAP

Bought with Suresh Sapkota • Onest Real Estate
GET MORE INFORMATION





