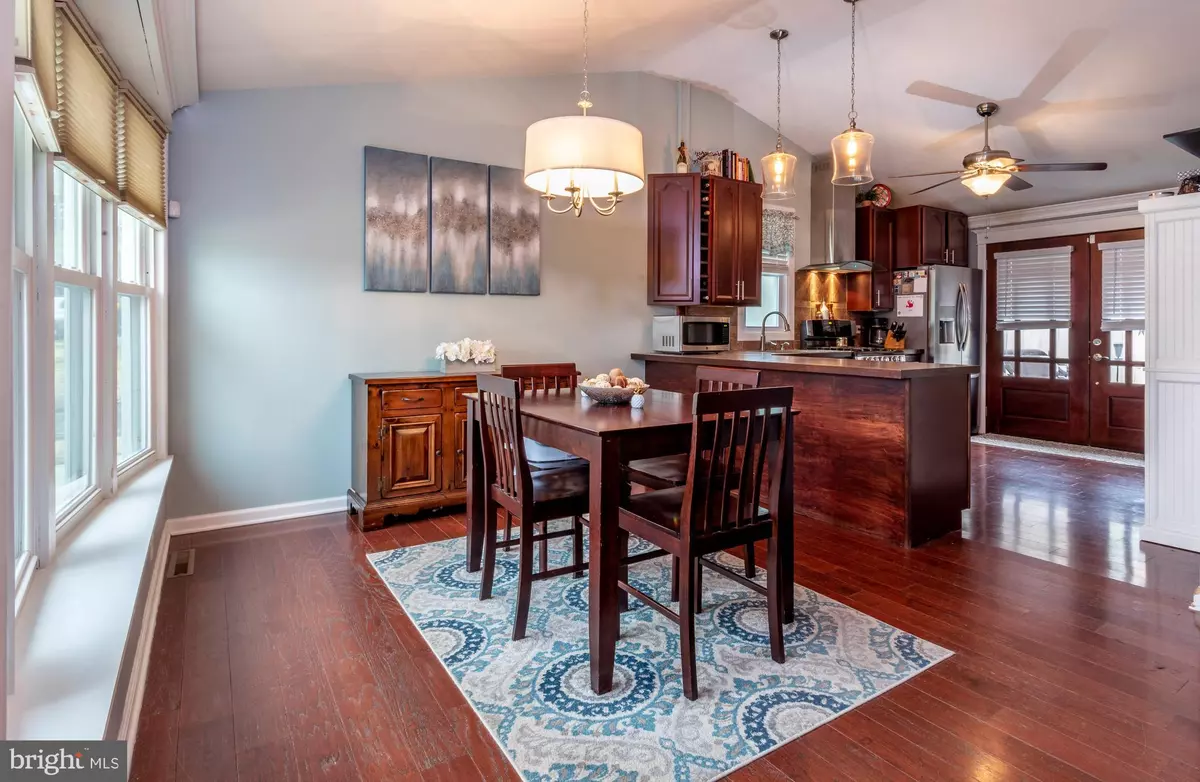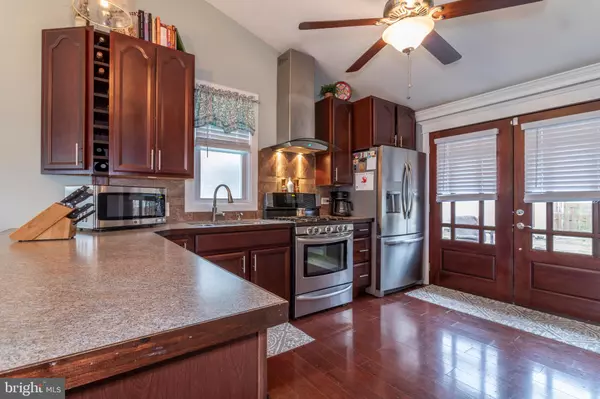$226,000
$214,900
5.2%For more information regarding the value of a property, please contact us for a free consultation.
286 STANFORD AVE Deptford, NJ 08096
3 Beds
2 Baths
1,348 SqFt
Key Details
Sold Price $226,000
Property Type Single Family Home
Sub Type Detached
Listing Status Sold
Purchase Type For Sale
Square Footage 1,348 sqft
Price per Sqft $167
Subdivision Oak Valley
MLS Listing ID NJGL272680
Sold Date 05/07/21
Style Colonial,Split Level,Traditional
Bedrooms 3
Full Baths 1
Half Baths 1
HOA Y/N N
Abv Grd Liv Area 1,348
Originating Board BRIGHT
Year Built 1960
Annual Tax Amount $4,689
Tax Year 2020
Lot Size 7,705 Sqft
Acres 0.18
Lot Dimensions 67.00 x 115.00
Property Description
Drop your bags, move-in right in and make this beauty your home. Nestled in the Oak Valley neighborhood of Deptford, 286 Stanford Ave is a charming and warm 3 Bedroom, 1 1/2 Bath, home. As the warm weather approaches, open up the french-doors from the kitchen, leading to your back deck and patio for entertaining nights al fresco. Walk in the front door and be WOW-ed by the vaulted ceilings for a true open concept and airy living space. Spend nights downstairs in your living/family room with built-in dry bar. Brand new (2021) carpet for a family looking to drop their sofa and snuggle close around the tv. New waterproofing (2020) with 5 year guarantee granted to new owners. Other upgrades include, new roof in 2019 and new heating/AC unit (2020) and fresh paint throughout the home! This home is sure to go quick... make 286 Stanford Ave a MUST see on your new home journey.
Location
State NJ
County Gloucester
Area Deptford Twp (20802)
Zoning RESIDENTIAL
Rooms
Other Rooms Living Room, Dining Room, Kitchen, Other
Interior
Interior Features Bar, Built-Ins, Carpet, Ceiling Fan(s), Chair Railings, Combination Kitchen/Dining, Dining Area, Floor Plan - Open, Recessed Lighting, Skylight(s), Tub Shower, Upgraded Countertops, Wet/Dry Bar, Wood Floors
Hot Water Natural Gas
Heating Forced Air
Cooling Central A/C
Equipment Dishwasher, Disposal, Dryer, Microwave, Oven/Range - Gas, Range Hood, Refrigerator, Stainless Steel Appliances, Washer, Washer/Dryer Stacked, Water Heater
Fireplace N
Appliance Dishwasher, Disposal, Dryer, Microwave, Oven/Range - Gas, Range Hood, Refrigerator, Stainless Steel Appliances, Washer, Washer/Dryer Stacked, Water Heater
Heat Source Natural Gas
Exterior
Exterior Feature Deck(s), Patio(s)
Water Access N
Roof Type Shingle
Accessibility None
Porch Deck(s), Patio(s)
Garage N
Building
Story 3
Sewer Public Sewer
Water Public
Architectural Style Colonial, Split Level, Traditional
Level or Stories 3
Additional Building Above Grade, Below Grade
New Construction N
Schools
School District Deptford Township Public Schools
Others
Senior Community No
Tax ID 02-00599-00002
Ownership Fee Simple
SqFt Source Assessor
Acceptable Financing Cash, FHA, Conventional, VA
Listing Terms Cash, FHA, Conventional, VA
Financing Cash,FHA,Conventional,VA
Special Listing Condition Standard
Read Less
Want to know what your home might be worth? Contact us for a FREE valuation!

Our team is ready to help you sell your home for the highest possible price ASAP

Bought with Rachel Conway • Lamb Realty
GET MORE INFORMATION





