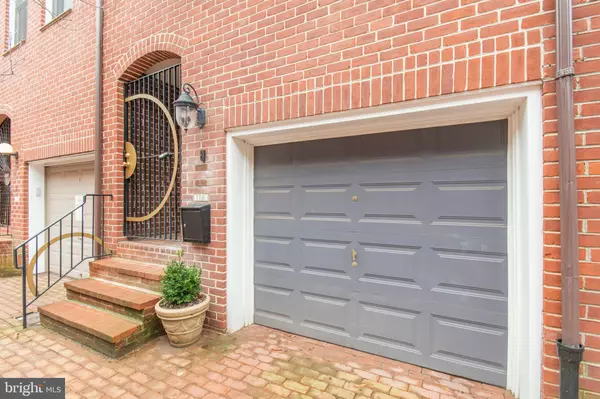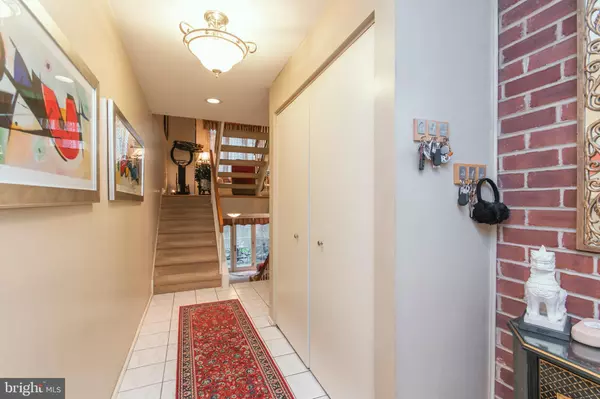$999,000
$999,000
For more information regarding the value of a property, please contact us for a free consultation.
114 N VAN PELT ST Philadelphia, PA 19103
3 Beds
3 Baths
2,477 SqFt
Key Details
Sold Price $999,000
Property Type Townhouse
Sub Type Interior Row/Townhouse
Listing Status Sold
Purchase Type For Sale
Square Footage 2,477 sqft
Price per Sqft $403
Subdivision Logan Square
MLS Listing ID PAPH985068
Sold Date 05/03/21
Style Traditional
Bedrooms 3
Full Baths 2
Half Baths 1
HOA Y/N N
Abv Grd Liv Area 2,477
Originating Board BRIGHT
Year Built 1980
Annual Tax Amount $9,925
Tax Year 2021
Lot Size 1,040 Sqft
Acres 0.02
Property Description
Welcome to 114 N. Van Pelt, a RARELY offered home with GARAGE (total 2 CAR PARKING!) and ROOFDECK on the best block of Logan Square! One of only six homes on this quiet and iconic block with a garage! This 3 bedroom, 2.5 bath home with den was carefully designed and has been meticulously maintained over the years. FIRST FLOOR: gated entrance leads to foyer then on to den and powder room beyond the garage which leads out, via French Doors, to a gorgeous, manicured, private garden. SECOND FLOOR: The breathtaking second floor features a large living room with wood burning fireplace, tile surround, soaring cathedral ceilings and an award-winning, custom, eat-in, cook's kitchen, featured in Abington Hospital's annual fund raising brochure, containing luxurious Wood Mode kitchen cabinetry, high end Dacor range and Bosch dishwasher. Excellent cabinet and counter space plus the absolute ideal home office area! THIRD FLOOR: Two bedrooms on the third floor, both with en-suite baths, including the ideally-located large master bedroom complete with skyline views, large closet space, ceiling fan, and Brookhaven built in cabinetry! FOURTH FLOOR: Finally, head up to the third bedroom on the top floor which also has a large laundry/storage room. Don't miss the absolutely striking skyline views from the ROOF DECK, that comes complete with Pergola for those hot summer days ! This home really has it all: iron gates on front door, 2 car parking, tons of storage space, lots of sunlight, 2 fireplaces, Ring doorbell, and every closet in the home has built in storage, Get on the highway or to 30th Street Station in minutes, walk a few blocks to the Schuylkill River Trail, or be at the Whole Foods or new Giant Supermarket in no time. Short walk to Rittenhouse Square, all of the top museums, and everything the city has to offer!
Location
State PA
County Philadelphia
Area 19103 (19103)
Zoning RSA5
Rooms
Basement Full
Interior
Hot Water Electric
Heating Forced Air
Cooling Central A/C
Fireplaces Number 2
Fireplaces Type Wood
Fireplace Y
Heat Source Natural Gas
Laundry Upper Floor
Exterior
Exterior Feature Deck(s), Patio(s)
Parking Features Garage - Front Entry
Garage Spaces 10.0
Water Access N
Accessibility None
Porch Deck(s), Patio(s)
Attached Garage 2
Total Parking Spaces 10
Garage Y
Building
Story 3
Sewer Public Sewer
Water Public
Architectural Style Traditional
Level or Stories 3
Additional Building Above Grade, Below Grade
New Construction N
Schools
School District The School District Of Philadelphia
Others
Senior Community No
Tax ID 083103003
Ownership Fee Simple
SqFt Source Estimated
Special Listing Condition Standard
Read Less
Want to know what your home might be worth? Contact us for a FREE valuation!

Our team is ready to help you sell your home for the highest possible price ASAP

Bought with Leah Strenger • Elfant Wissahickon-Rittenhouse Square
GET MORE INFORMATION





