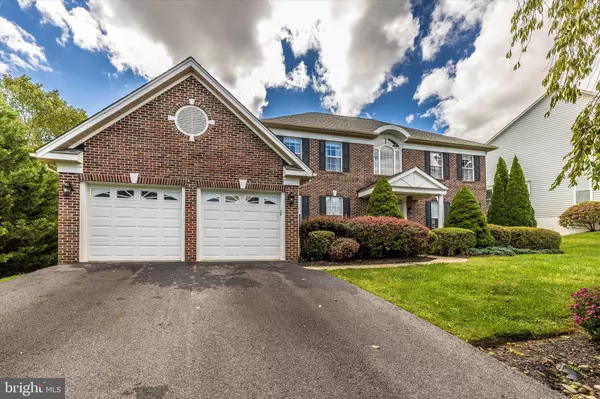$825,000
$825,000
For more information regarding the value of a property, please contact us for a free consultation.
9803 PEBBLE BEACH CT Ijamsville, MD 21754
4 Beds
5 Baths
4,951 SqFt
Key Details
Sold Price $825,000
Property Type Single Family Home
Sub Type Detached
Listing Status Sold
Purchase Type For Sale
Square Footage 4,951 sqft
Price per Sqft $166
Subdivision Fairways At Holly Hill
MLS Listing ID MDFR2006180
Sold Date 12/07/21
Style Colonial
Bedrooms 4
Full Baths 4
Half Baths 1
HOA Fees $75/qua
HOA Y/N Y
Abv Grd Liv Area 4,076
Originating Board BRIGHT
Year Built 1998
Annual Tax Amount $7,038
Tax Year 2021
Lot Size 0.416 Acres
Acres 0.42
Property Description
Stunning! Backs to 11th fairway & view of pond - very private deck! Over
5000 sq ft finished! Gorgeous hardwood throughout main lvl, stone fireplace in family rm, wet bar in butler
pantry off dining rm, sunroom, office with built-in bookcases. Master Suite with deluxe bath, HUGE walk-in
closet & sitting rm! Finished lower level w/rec room, exercise area, flex room/office and plenty of storage.
Location
State MD
County Frederick
Zoning R1
Rooms
Other Rooms Living Room, Dining Room, Primary Bedroom, Sitting Room, Bedroom 2, Bedroom 3, Bedroom 4, Kitchen, Game Room, Family Room, Den, Library, Foyer, Study, Exercise Room, Laundry, Mud Room, Other, Office, Storage Room
Basement Connecting Stairway, Outside Entrance, Rear Entrance, Sump Pump, Daylight, Full, Full, Partially Finished, Walkout Level
Interior
Hot Water Natural Gas
Heating Heat Pump(s)
Cooling Central A/C, Heat Pump(s), Zoned
Fireplaces Number 1
Fireplaces Type Fireplace - Glass Doors, Mantel(s), Screen
Equipment Cooktop - Down Draft, Dishwasher, Disposal, Dryer, Exhaust Fan, Humidifier, Icemaker, Microwave, Oven - Double, Oven - Self Cleaning, Oven - Wall, Refrigerator, Washer
Fireplace Y
Appliance Cooktop - Down Draft, Dishwasher, Disposal, Dryer, Exhaust Fan, Humidifier, Icemaker, Microwave, Oven - Double, Oven - Self Cleaning, Oven - Wall, Refrigerator, Washer
Heat Source Electric, Natural Gas
Exterior
Exterior Feature Deck(s)
Parking Features Garage - Front Entry
Garage Spaces 2.0
Fence Rear
Amenities Available Common Grounds, Tot Lots/Playground
Water Access N
View Golf Course, Trees/Woods
Roof Type Asphalt
Street Surface Black Top
Accessibility None
Porch Deck(s)
Road Frontage City/County
Attached Garage 2
Total Parking Spaces 2
Garage Y
Building
Lot Description Cul-de-sac
Story 3
Foundation Concrete Perimeter
Sewer Public Sewer
Water Public
Architectural Style Colonial
Level or Stories 3
Additional Building Above Grade, Below Grade
Structure Type 9'+ Ceilings,Tray Ceilings
New Construction N
Schools
Elementary Schools Oakdale
Middle Schools Oakdale
High Schools Oakdale
School District Frederick County Public Schools
Others
HOA Fee Include Common Area Maintenance,Management,Insurance,Reserve Funds,Trash
Senior Community No
Tax ID 1109300449
Ownership Fee Simple
SqFt Source Assessor
Security Features Electric Alarm
Special Listing Condition Standard
Read Less
Want to know what your home might be worth? Contact us for a FREE valuation!

Our team is ready to help you sell your home for the highest possible price ASAP

Bought with Ehsan Falsafi • Smart Realty, LLC
GET MORE INFORMATION





