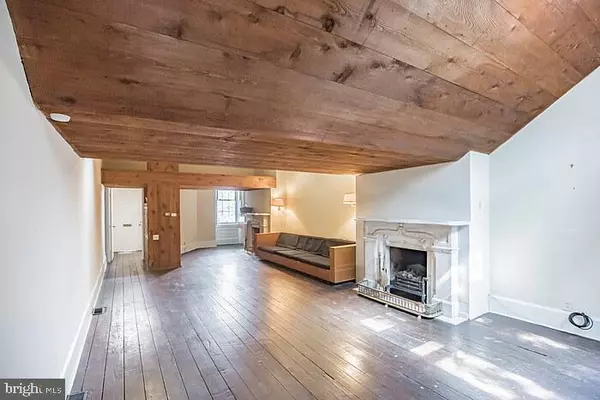$650,000
$769,000
15.5%For more information regarding the value of a property, please contact us for a free consultation.
326 LOMBARD ST Philadelphia, PA 19147
4 Beds
3 Baths
2,550 SqFt
Key Details
Sold Price $650,000
Property Type Single Family Home
Sub Type Twin/Semi-Detached
Listing Status Sold
Purchase Type For Sale
Square Footage 2,550 sqft
Price per Sqft $254
Subdivision Society Hill
MLS Listing ID PAPH2034612
Sold Date 02/23/22
Style Traditional,Other
Bedrooms 4
Full Baths 2
Half Baths 1
HOA Y/N N
Abv Grd Liv Area 2,550
Originating Board BRIGHT
Year Built 1828
Annual Tax Amount $10,844
Tax Year 2021
Lot Size 1,305 Sqft
Acres 0.03
Lot Dimensions 16.50 x 79.08
Property Description
If you desire a historic home with tons of personality, this one is for you! 2500+ sq ft home (2850+ sq ft of living space), located in Society Hill in need of much TLC. Updated in the early 1960s by renowned Architect Louis Sauer, while keeping many original details, with lovely brick patio & garden in rear, making this such sweet home. Ready for your personal touches. Upon entry in the foyer, a large living room area with double marble mantelpieces that greets you. The lower level contains the Dining Room area, Kitchen with gas cooking, abundant storage and a powder room. Large basement storage area in front with utilities, and Laundry. 2nd floor has a seating area, with three precious childrens rooms - two with unique built-in bunk beds. These 2nd floor bedrooms share a bathroom. Upstairs on 3rd floor is primary bedroom with cathedral ceiling and exposed beams. Separate sitting/dressing room and spacious double closets, as well as a full tiled bath - PLUS a Loft Area (on the 4th Floor, open to the bedroom below) with two dormer windows giving north and south light! Home has two zoned gas heat, central air. Truly a unique home. Make your appointment today. Close to Headhouse Square, St Peters School, Shopping, Coffee Shops, Pharmacies, Acme Market, Restaurants, South Street & Penn's Landing. Photos coming shortly.
Location
State PA
County Philadelphia
Area 19147 (19147)
Zoning RM1
Rooms
Basement Daylight, Partial, English
Main Level Bedrooms 4
Interior
Interior Features Built-Ins, Breakfast Area, Combination Dining/Living, Combination Kitchen/Dining, Exposed Beams, Kitchen - Eat-In, Wood Floors
Hot Water Natural Gas
Heating Hot Water
Cooling Central A/C
Fireplaces Number 2
Fireplace Y
Heat Source Natural Gas
Exterior
Water Access N
Accessibility None
Garage N
Building
Story 4
Foundation Brick/Mortar, Stone
Sewer Public Sewer
Water Public
Architectural Style Traditional, Other
Level or Stories 4
Additional Building Above Grade
New Construction N
Schools
School District The School District Of Philadelphia
Others
Senior Community No
Tax ID 051210300
Ownership Fee Simple
SqFt Source Assessor
Special Listing Condition Standard
Read Less
Want to know what your home might be worth? Contact us for a FREE valuation!

Our team is ready to help you sell your home for the highest possible price ASAP

Bought with Ame L Goldman • BHHS Fox & Roach At the Harper, Rittenhouse Square
GET MORE INFORMATION





