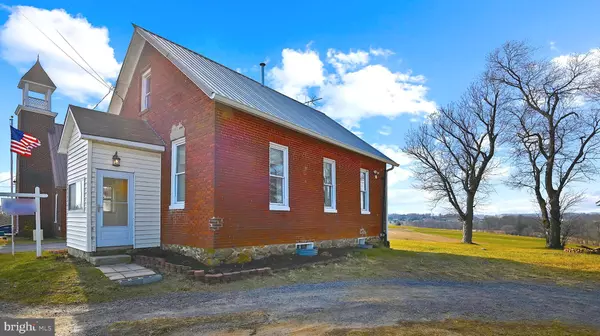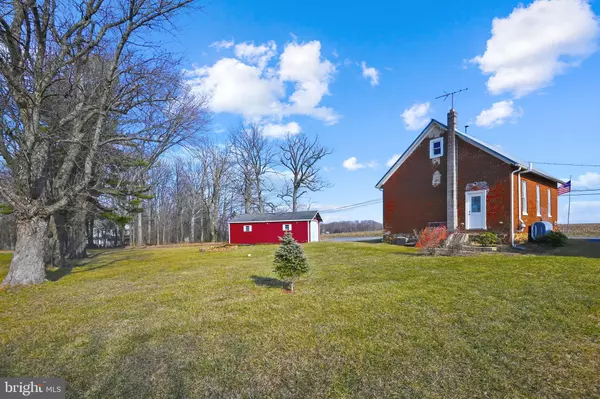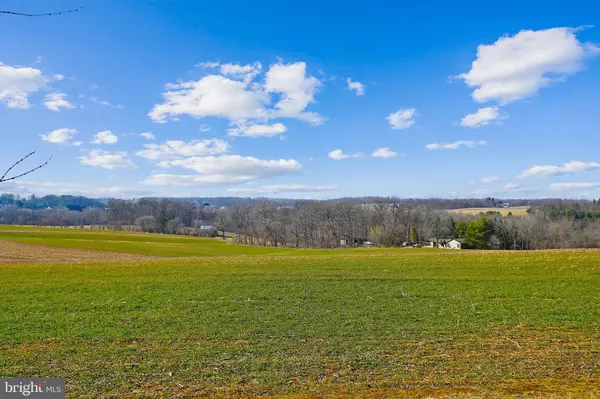$235,000
$235,000
For more information regarding the value of a property, please contact us for a free consultation.
2300 FAIRMOUNT RD Hampstead, MD 21074
3 Beds
2 Baths
1,152 SqFt
Key Details
Sold Price $235,000
Property Type Single Family Home
Sub Type Detached
Listing Status Sold
Purchase Type For Sale
Square Footage 1,152 sqft
Price per Sqft $203
Subdivision Hampstead
MLS Listing ID MDCR202960
Sold Date 05/28/21
Style Carriage House,Cape Cod
Bedrooms 3
Full Baths 2
HOA Y/N N
Abv Grd Liv Area 1,152
Originating Board BRIGHT
Year Built 1900
Annual Tax Amount $2,187
Tax Year 2020
Lot Size 0.393 Acres
Acres 0.39
Property Description
The Fairmount School House is NOW available and with NO money down*. Own a piece of history. You'll smile ear to ear everytime you come home to this charming renovated schoolhouse withthe most AMAZING scenic views! You can see for miles and miles. This unique 3 bedroom home has been tastefully upgraded throughout. The 3 level charmer features an updated eat in kitchen, gorgeous hardwood floors, soaring sun filled ceilings with fans and recessed lighting. Convenient first floorbedroomand bathroom means no stairs to climb. Sunny and open family room has more hardwood flooring and additional recessed lightingand ceiling fan The lower level has its own outsideentrance and offers plenty of storage areas. The upper level has plenty of space with two nice sized bedrooms and even a full bathroom. There more storage is availablein the largeshed with a roll up door. Plenty of parking for all your vehicles and even a circular driveway. *This home is eligiblefor 100% USDA financing with NO down payment!
Location
State MD
County Carroll
Zoning RESIDENTIAL
Rooms
Other Rooms Primary Bedroom, Bedroom 2, Bedroom 3, Kitchen, Family Room, Basement, Foyer, Bathroom 2, Primary Bathroom
Basement Daylight, Partial, Full, Interior Access, Outside Entrance, Sump Pump, Walkout Stairs, Windows, Other
Main Level Bedrooms 1
Interior
Interior Features Breakfast Area, Ceiling Fan(s), Dining Area, Entry Level Bedroom, Family Room Off Kitchen, Floor Plan - Open, Kitchen - Country, Kitchen - Eat-In, Kitchen - Table Space, Primary Bath(s), Recessed Lighting, Upgraded Countertops, Water Treat System, Window Treatments, Wood Floors, Combination Kitchen/Dining, Combination Dining/Living, Tub Shower, Other
Hot Water Electric
Heating Forced Air
Cooling Ceiling Fan(s), Window Unit(s)
Flooring Hardwood, Laminated
Equipment Built-In Microwave, Dishwasher, Dryer - Front Loading, Exhaust Fan, Oven/Range - Electric, Refrigerator, Washer, Water Heater
Furnishings No
Window Features Double Hung,Screens,Storm
Appliance Built-In Microwave, Dishwasher, Dryer - Front Loading, Exhaust Fan, Oven/Range - Electric, Refrigerator, Washer, Water Heater
Heat Source Oil
Laundry Dryer In Unit, Washer In Unit
Exterior
Garage Spaces 8.0
Utilities Available Cable TV, Phone Available
Water Access N
View Pasture, Panoramic, Scenic Vista, Valley
Roof Type Metal,Shingle
Street Surface Paved,Black Top
Accessibility None
Road Frontage City/County
Total Parking Spaces 8
Garage N
Building
Lot Description Cleared, Corner, Front Yard, Level, Open, Rear Yard, SideYard(s)
Story 3
Sewer Septic = # of BR
Water Well
Architectural Style Carriage House, Cape Cod
Level or Stories 3
Additional Building Above Grade, Below Grade
Structure Type 9'+ Ceilings,Dry Wall,High
New Construction N
Schools
Elementary Schools Manchester
Middle Schools North Carroll
High Schools North Carroll
School District Carroll County Public Schools
Others
Senior Community No
Tax ID 0708012822
Ownership Fee Simple
SqFt Source Assessor
Security Features Main Entrance Lock,Smoke Detector
Acceptable Financing Cash, Conventional, FHA, Negotiable, VA, USDA
Listing Terms Cash, Conventional, FHA, Negotiable, VA, USDA
Financing Cash,Conventional,FHA,Negotiable,VA,USDA
Special Listing Condition Standard
Read Less
Want to know what your home might be worth? Contact us for a FREE valuation!

Our team is ready to help you sell your home for the highest possible price ASAP

Bought with James J Rupert • Douglas Realty, LLC
GET MORE INFORMATION





