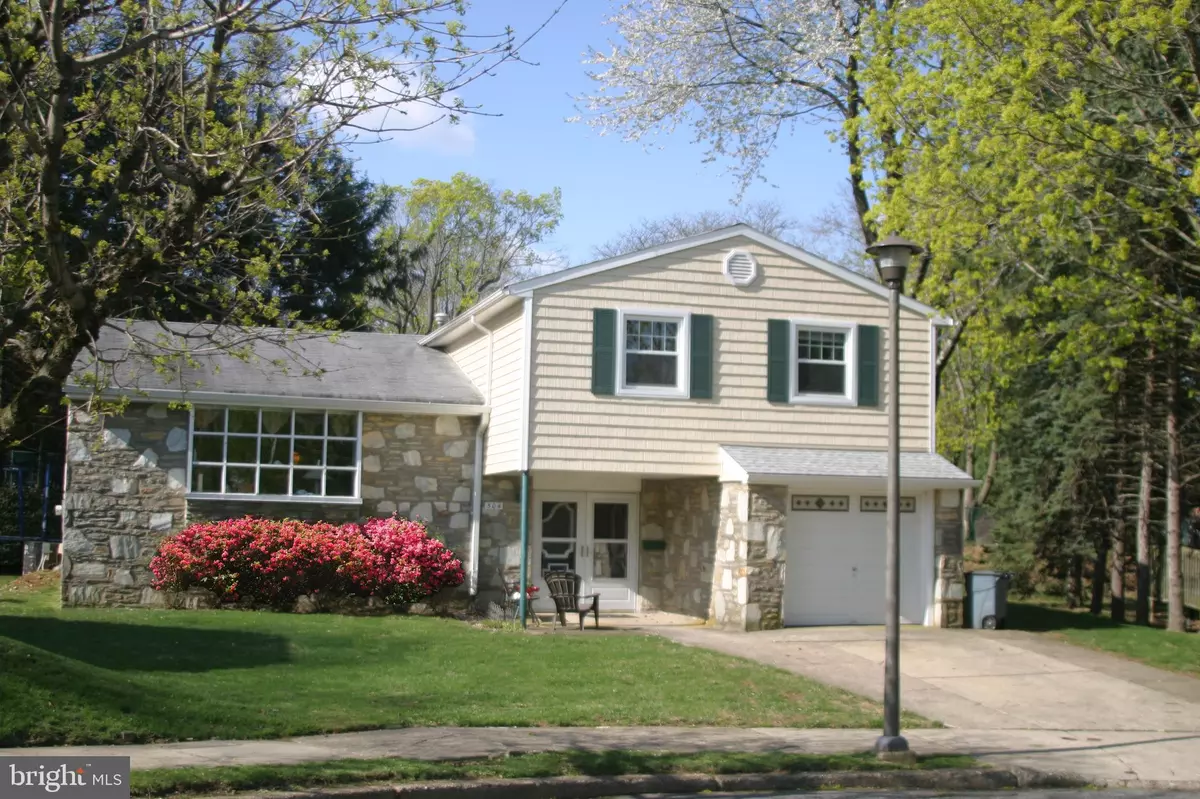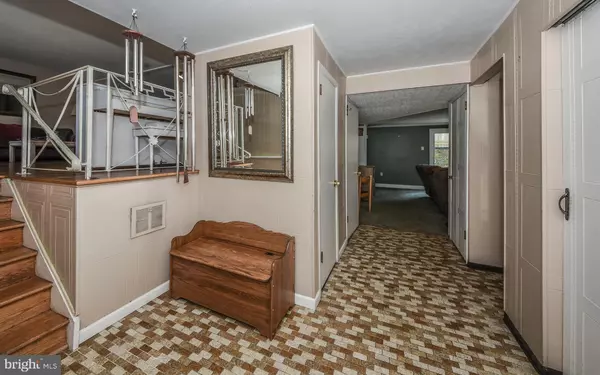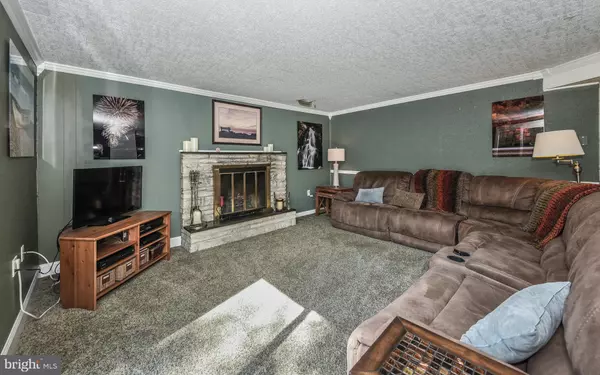$406,000
$405,000
0.2%For more information regarding the value of a property, please contact us for a free consultation.
504 PINEWOOD RD Philadelphia, PA 19116
4 Beds
3 Baths
2,365 SqFt
Key Details
Sold Price $406,000
Property Type Single Family Home
Sub Type Detached
Listing Status Sold
Purchase Type For Sale
Square Footage 2,365 sqft
Price per Sqft $171
Subdivision Somerton
MLS Listing ID PAPH995018
Sold Date 04/15/21
Style Split Level
Bedrooms 4
Full Baths 2
Half Baths 1
HOA Y/N N
Abv Grd Liv Area 2,365
Originating Board BRIGHT
Year Built 1962
Annual Tax Amount $4,477
Tax Year 2020
Lot Size 8,550 Sqft
Acres 0.2
Lot Dimensions 58.00 x 105.00
Property Description
Tucked away on a quiet cul-de-sac location, but convenient to Somerton's shopping and dining, this lovely split-level home is waiting to be called yours. From the neutral foyer to the sun-filled rooms, this home boasts original hardwood floor in most of the rooms. Beyond the foyer, a welcoming family room is finished in neutral tones and plush carpeting, and offers year-round appeal with a stone-front wood-burning fireplace for the cool weather months and sliding glass doors to the patio and yard for warm weather enjoyment. Up a few stairs from the foyer, the bright formal living room benefits from a large picture window and a wall of elegant trim work. The living room opens up to a formal dining space, which overlooks the backyard. The eat-in-kitchen offers large pantry storage cabinets and a practical butcher block prep space. The lower level of the home is completed by a first-floor home office or possible 5th bedroom and a convenient powder room. On the upper level, three bedrooms share a full hall bath, while the main bedroom has a private en suite bath. An unfinished basement level houses ample room for storage and the laundry facilities, and could be easily converted to finished space or a playroom with a little vision. The home has been updated with a newer water heater (2019) and new natural gas HV/AC (2020). Property being sold in As Is Condition.
Location
State PA
County Philadelphia
Area 19116 (19116)
Zoning RSD3
Rooms
Other Rooms Living Room, Dining Room, Primary Bedroom, Bedroom 2, Bedroom 3, Bedroom 5, Kitchen, Family Room, Basement, Foyer, Office, Bathroom 1, Bathroom 2, Half Bath
Basement Partial
Interior
Interior Features Ceiling Fan(s), Kitchen - Eat-In, Stall Shower
Hot Water Natural Gas
Heating Forced Air
Cooling Central A/C
Fireplaces Number 1
Fireplaces Type Wood, Stone
Equipment Trash Compactor, Washer, Dishwasher, Disposal
Furnishings No
Fireplace Y
Appliance Trash Compactor, Washer, Dishwasher, Disposal
Heat Source Natural Gas
Laundry Basement
Exterior
Parking Features Garage - Front Entry
Garage Spaces 1.0
Water Access N
Accessibility None
Attached Garage 1
Total Parking Spaces 1
Garage Y
Building
Story 2
Sewer Public Sewer
Water Public
Architectural Style Split Level
Level or Stories 2
Additional Building Above Grade, Below Grade
New Construction N
Schools
School District The School District Of Philadelphia
Others
Senior Community No
Tax ID 582354800
Ownership Fee Simple
SqFt Source Assessor
Acceptable Financing Cash, Conventional
Horse Property N
Listing Terms Cash, Conventional
Financing Cash,Conventional
Special Listing Condition Standard
Read Less
Want to know what your home might be worth? Contact us for a FREE valuation!

Our team is ready to help you sell your home for the highest possible price ASAP

Bought with Lijo P George • Emmanuel Realty
GET MORE INFORMATION





