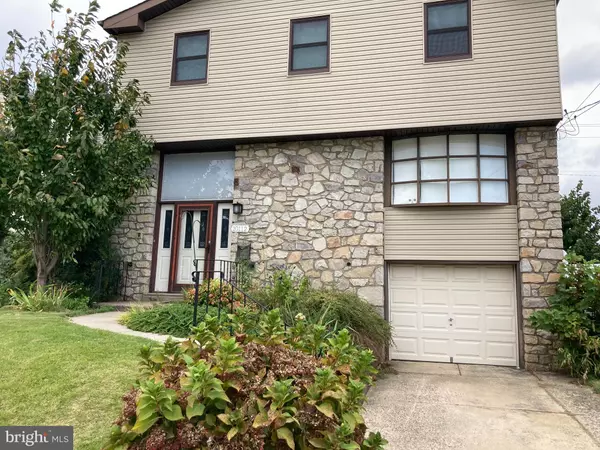$397,000
$359,900
10.3%For more information regarding the value of a property, please contact us for a free consultation.
10112 GALAHAD RD Philadelphia, PA 19116
3 Beds
3 Baths
1,696 SqFt
Key Details
Sold Price $397,000
Property Type Single Family Home
Sub Type Detached
Listing Status Sold
Purchase Type For Sale
Square Footage 1,696 sqft
Price per Sqft $234
Subdivision Somerton
MLS Listing ID PAPH2032484
Sold Date 11/12/21
Style Bi-level
Bedrooms 3
Full Baths 2
Half Baths 1
HOA Y/N N
Abv Grd Liv Area 1,696
Originating Board BRIGHT
Year Built 1961
Annual Tax Amount $3,834
Tax Year 2021
Lot Size 4,000 Sqft
Acres 0.09
Lot Dimensions 50.00 x 80.00
Property Description
Welcome Home! Just listed this two story well maintained home in Somerton section of Philadelphia. This home can be yours for the taking and be in for the holidays. As you enter into the ceramic tile foyer you will see a ceiling fan, nice size coat closet, nice front door with side lights, Now choose to go up to the main floor living room or go down to the very large finished family room. Lets start with going up to the main floor living room. Enter into the huge living room with wall to wall carpeting, bow window allowing for all that natural sunlight into the room. The formal dining room, right off the living room with large closet, wall to wall carpeting and is large enough to entertain all your family and friends for all those special gatherings Now, lets enter into the kitchen from the dining room and you will see an eat-in-kitchen which features brand new laminate flooring (waterproof). new kitchen range just installed this past Tuesday, also included is the Refrigerator, dishwasher, and microwave oven, large walk in pantry and wainscoting. Now, up to the second floor which boasts 3 very nice size bedrooms. The master bedroom has a ceiling fan, his & her closets, wall to wall carpets and a separate sitting room , which the prior owner used as a reading room and TV room with lots of closet space and a full ceramic tile bath with stall shower. Nice size second and third bedrooms with ample closet space. Also on the second level there is a ceramic tile main hall bath with his and hers sink(double vanity) tub and ceramic tile floor. Now lets go down to the lower level which is a finished family room. Wow,! This room is where all the parties will be, because it is big enough to have lots and lots of family get togethers. This room features new laminate flooring as well, home owner is leaving the book shelves, very nice half bath, utility room which includes washer and dryer("in the as is condition") newer sliding glass door that lead to a very large yard for all of those summer barbeques. Off the family room home owner took some of the garage and made it into another room which houses another refrigerator and some exercise equipment. Garage is used as more storage. Some additional features include newer hot water heater installed in 2020, newer electrical panel, newer siding, newer vinyl privacy fence, newer heater, new attic stairs, and some newer windows. This home has been lovingly maintained and is waiting for you!
Location
State PA
County Philadelphia
Area 19116 (19116)
Zoning RSA2
Rooms
Basement Fully Finished, Garage Access, Heated, Walkout Level
Main Level Bedrooms 3
Interior
Hot Water Natural Gas
Heating Forced Air
Cooling Central A/C
Equipment Dishwasher, Oven - Self Cleaning, Oven/Range - Gas, Refrigerator, Washer
Fireplace N
Appliance Dishwasher, Oven - Self Cleaning, Oven/Range - Gas, Refrigerator, Washer
Heat Source Natural Gas
Exterior
Parking Features Garage - Front Entry
Garage Spaces 1.0
Water Access N
Accessibility None
Attached Garage 1
Total Parking Spaces 1
Garage Y
Building
Story 3
Foundation Brick/Mortar
Sewer Public Sewer
Water Public
Architectural Style Bi-level
Level or Stories 3
Additional Building Above Grade, Below Grade
New Construction N
Schools
School District The School District Of Philadelphia
Others
Senior Community No
Tax ID 582590400
Ownership Fee Simple
SqFt Source Assessor
Acceptable Financing Cash, Conventional, FHA, VA
Listing Terms Cash, Conventional, FHA, VA
Financing Cash,Conventional,FHA,VA
Special Listing Condition Standard
Read Less
Want to know what your home might be worth? Contact us for a FREE valuation!

Our team is ready to help you sell your home for the highest possible price ASAP

Bought with Irina Lovi • Re/Max One Realty

GET MORE INFORMATION





