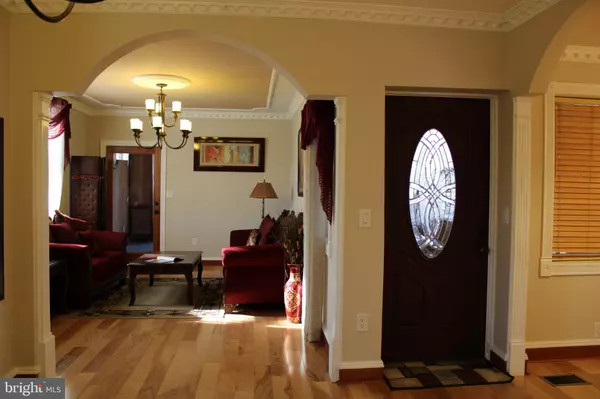$259,999
$267,900
2.9%For more information regarding the value of a property, please contact us for a free consultation.
328 N MECHANIC ST Cumberland, MD 21502
5 Beds
4 Baths
3,229 SqFt
Key Details
Sold Price $259,999
Property Type Single Family Home
Sub Type Detached
Listing Status Sold
Purchase Type For Sale
Square Footage 3,229 sqft
Price per Sqft $80
Subdivision North End
MLS Listing ID MDAL136344
Sold Date 06/24/21
Style Bi-level
Bedrooms 5
Full Baths 3
Half Baths 1
HOA Y/N N
Abv Grd Liv Area 3,229
Originating Board BRIGHT
Year Built 1880
Annual Tax Amount $4,777
Tax Year 2021
Lot Size 3,756 Sqft
Acres 0.09
Property Description
EXQUISITE 1880 HOME THAT COULD NOT BE DUPLICATED TODAY! CLOSE TO ALL AMENITIES IN DOWNTOWN - EASY ACCESS TO BIKE TRAIL - HOME FEATURES 5 BDRMS AND 3.5 BATHS - CURRENTLY 2 UNITS BUT CAN BE A SINGLE FAMILY OR USE AS TEEN OR IN-LAW SUITE - DETAILED DESIGN AND PRIDE OF OWNERSHIP ABOUNDS THROUGHOUT - GRANITE COUNTER TOPS - WOOD FLOORING AND CERAMIC TILE - SEPARATE C/A UNITS ON BOTH SIDES - LG GARAGE AREA AND OFF STREET PARKING IS A MAJOR PLUS - WATCH THE SCENIC TRAIN PASS BY OR ENJOY THE LOCAL DOWNTOWN HISTORY - LOCATED NEXT TO THE HISTORIC FIREHOUSE - BLUE RIBBON AWARD WINNING HOME FOR BEAUTIFICATION EXCELLENT HOME NOW AN EXCELLENT PRICE
Location
State MD
County Allegany
Area N Cumberland - Allegany County (Mdal1)
Zoning RESID
Rooms
Other Rooms Living Room, Dining Room, Primary Bedroom, Bedroom 2, Kitchen
Basement Unfinished
Main Level Bedrooms 2
Interior
Interior Features 2nd Kitchen, Dining Area, Primary Bath(s), Window Treatments, Wood Floors, Attic, Bar
Hot Water Electric
Heating Forced Air, Baseboard - Electric
Cooling Central A/C
Flooring Vinyl, Wood
Fireplaces Number 1
Fireplaces Type Gas/Propane, Brick
Equipment Built-In Microwave, Dishwasher, Disposal, Dryer, Exhaust Fan, Refrigerator, Washer, Water Heater
Fireplace Y
Window Features Double Pane
Appliance Built-In Microwave, Dishwasher, Disposal, Dryer, Exhaust Fan, Refrigerator, Washer, Water Heater
Heat Source Natural Gas, Electric
Laundry Main Floor
Exterior
Exterior Feature Balcony
Parking Features Garage - Rear Entry
Garage Spaces 2.0
Fence Partially, Rear
Water Access N
View Limited
Roof Type Asphalt
Street Surface Black Top
Accessibility None
Porch Balcony
Attached Garage 2
Total Parking Spaces 2
Garage Y
Building
Lot Description Backs - Open Common Area
Story 3
Sewer Public Sewer
Water Public
Architectural Style Bi-level
Level or Stories 3
Additional Building Above Grade, Below Grade
Structure Type Dry Wall,Plaster Walls
New Construction N
Schools
School District Allegany County Public Schools
Others
Senior Community No
Tax ID 0105007259
Ownership Fee Simple
SqFt Source Assessor
Acceptable Financing Cash, Conventional, FHA, VA
Listing Terms Cash, Conventional, FHA, VA
Financing Cash,Conventional,FHA,VA
Special Listing Condition Standard
Read Less
Want to know what your home might be worth? Contact us for a FREE valuation!

Our team is ready to help you sell your home for the highest possible price ASAP

Bought with Rahsaan Powell • Berkshire Hathaway HomeServices Bowen Realty
GET MORE INFORMATION





