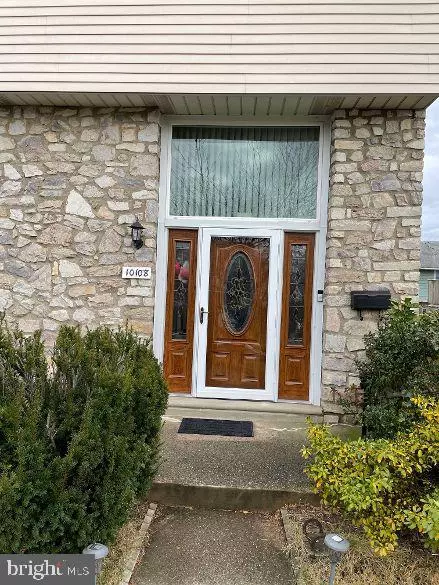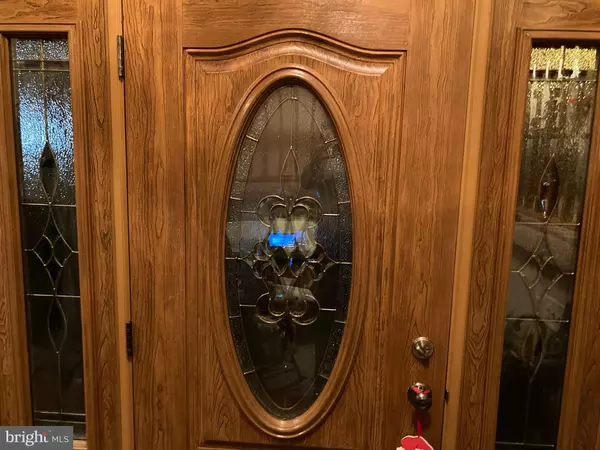$375,000
$349,900
7.2%For more information regarding the value of a property, please contact us for a free consultation.
10108 CLARK ST Philadelphia, PA 19116
4 Beds
3 Baths
1,696 SqFt
Key Details
Sold Price $375,000
Property Type Single Family Home
Sub Type Detached
Listing Status Sold
Purchase Type For Sale
Square Footage 1,696 sqft
Price per Sqft $221
Subdivision Somerton
MLS Listing ID PAPH967190
Sold Date 01/29/21
Style Bi-level
Bedrooms 4
Full Baths 2
Half Baths 1
HOA Y/N N
Abv Grd Liv Area 1,696
Originating Board BRIGHT
Year Built 1961
Annual Tax Amount $3,838
Tax Year 2020
Lot Size 4,072 Sqft
Acres 0.09
Lot Dimensions 50.90 x 80.00
Property Description
Can you see it? Can you picture yourself in this beautiful two story well maintained home in Somerton. This can be yours for the taking. Lets start from the beginning. As we pull up in front of this pristine home, you will see the newly installed fiberglass insulated front door with sidelights and newer storm door as well. Enter into the foyer with mirrored closet to your left and where you can choose to go up or down, Up you will see the very large formal living room with a very large bow/bay window allowing for so much natural sunlight, newer carpet which flows into the formal dining room large enough where you can entertain all your family and friends for those special dinners... off the dining room you enter into the updated kitchen with hardwood floors, ceiling fan, Corian counter tops and Corian sink, dishwasher, newer refrigerator, walk in pantry, freshly painted and newer sliding glass doors that exit to a very large 12' x 25' trex deck with steps that lead to your nice size yard . Now, lets go up to the second floor which boasts 4 very nice size bedrooms. Master bedroom features brand new carpet, freshly painted, updated full master bathroom with ceramic tile and stall shower, separate make-up vanity area and ceiling fan. Second, third, & fourth bedroom all have ceiling fans, carpet and all have been freshly painted, and ample closet space. The 4th bedroom has an attic with pull down stairs for easy access. The main hall bath has been remodeled with ceramic tile floor, vanity, freshly painted and whirlpool tub. Now, lets go down one level from the foyer and you will find a finished partial basement, there you will find new carpeting, brick wood burning fireplace, freshly painted throughout, new Andersen custom sliding glass doors leading to a cement patio and yard with shed. Also, there is a utility room off the family room in basement with washer and dryer (included) with an additional updated half bath. This home is a definite must see, so well maintained. Some additional feature include brand new heater and central air conditioner installed in October of 2020, newer 100 amp electrical panel, replacement windows throughout, and so much more. This home all you have to do is move right in and start enjoying your new home.
Location
State PA
County Philadelphia
Area 19116 (19116)
Zoning RSA2
Rooms
Basement Partial
Interior
Interior Features Attic, Ceiling Fan(s), Carpet, Dining Area, Formal/Separate Dining Room, Kitchen - Eat-In, Pantry, Wood Floors, Floor Plan - Traditional
Hot Water Natural Gas
Cooling Central A/C
Flooring Ceramic Tile, Carpet, Hardwood, Stone, Vinyl
Fireplaces Number 1
Fireplaces Type Brick, Wood
Equipment Dishwasher, Dryer, Dryer - Gas, Oven - Self Cleaning, Refrigerator, Washer
Fireplace Y
Window Features Bay/Bow,Replacement
Appliance Dishwasher, Dryer, Dryer - Gas, Oven - Self Cleaning, Refrigerator, Washer
Heat Source Natural Gas
Laundry Lower Floor
Exterior
Exterior Feature Deck(s), Patio(s)
Parking Features Garage - Front Entry
Garage Spaces 1.0
Water Access N
Roof Type Shingle
Accessibility None
Porch Deck(s), Patio(s)
Attached Garage 1
Total Parking Spaces 1
Garage Y
Building
Story 3
Sewer Public Sewer
Water Public
Architectural Style Bi-level
Level or Stories 3
Additional Building Above Grade, Below Grade
New Construction N
Schools
School District The School District Of Philadelphia
Others
Senior Community No
Tax ID 582593300
Ownership Fee Simple
SqFt Source Assessor
Security Features Main Entrance Lock,Motion Detectors,Monitored,Security System,Smoke Detector
Acceptable Financing Cash, Conventional, FHA, VA
Horse Property N
Listing Terms Cash, Conventional, FHA, VA
Financing Cash,Conventional,FHA,VA
Special Listing Condition Standard
Read Less
Want to know what your home might be worth? Contact us for a FREE valuation!

Our team is ready to help you sell your home for the highest possible price ASAP

Bought with Hardik R Chiniwala • Tesla Realty Group, LLC
GET MORE INFORMATION





