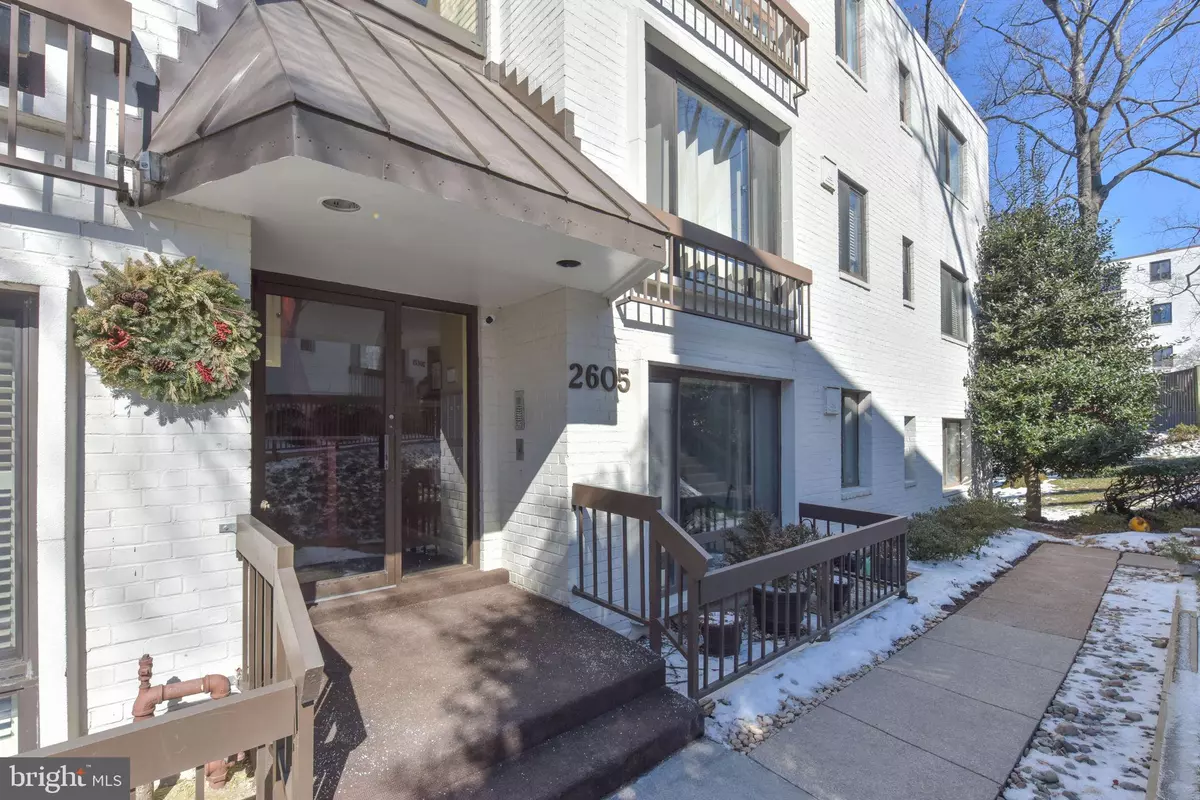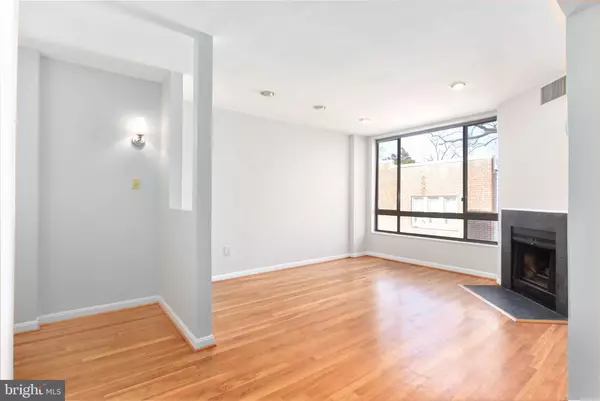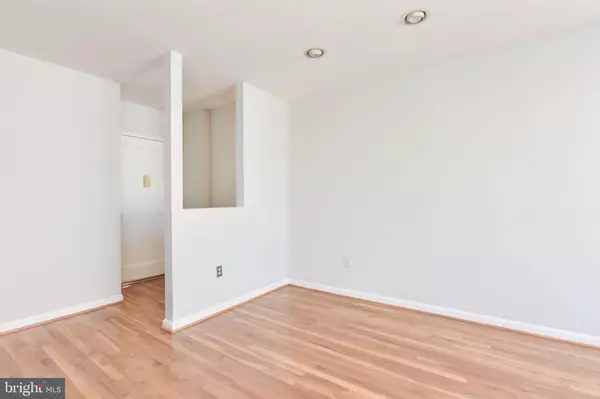$375,000
$389,500
3.7%For more information regarding the value of a property, please contact us for a free consultation.
2605 39TH ST NW #203 Washington, DC 20007
2 Beds
1 Bath
750 SqFt
Key Details
Sold Price $375,000
Property Type Condo
Sub Type Condo/Co-op
Listing Status Sold
Purchase Type For Sale
Square Footage 750 sqft
Price per Sqft $500
Subdivision Glover Park
MLS Listing ID DCDC509450
Sold Date 03/25/21
Style Beaux Arts
Bedrooms 2
Full Baths 1
Condo Fees $428/mo
HOA Y/N N
Abv Grd Liv Area 750
Originating Board BRIGHT
Year Built 1954
Annual Tax Amount $3,096
Tax Year 2020
Property Description
Bright and sunny renovated corner 2-bedroom condo in boutique post WWII building with parking. Nestled on a quiet street in the heart of highly sought after Glover Park this home is just blocks to Georgetown's shops, restaurants, entertainment, museums etc.. Glover Archibold Park, which spans from Potomac River to Tenleytown, is one block away and offers miles of hiking trails and access to Potomac River. This charming garden condominium features a newly updated kitchen with stainless steel Bosch dishwasher, new stainless steel 5 burner gas range, stainless steel refrigerator and pantry, updated bath which services two large sunny bedrooms with oversized closets and large custom double pane picture windows. The spacious living room boast a cozy corner wood burning fireplace, recessed lighting, solid oak hardwood flooring, entry foyer, separate dining room and more! Assigned off-street parking spot and additional storage space convey. Building is petfriendly (up to 40lbs) and has communal bike storage. Shared laundry on lower level.The low condo fee includes water, gas, trash, cable and communal grilling and picnic area. 10% down is required if financing as owner occupant, 20% down if financing as investor Approximately 1.5 miles to Georgetown University and American University, Unbeatable location! with public transportation and everything you could want at your doorstep
Location
State DC
County Washington
Zoning R
Rooms
Main Level Bedrooms 2
Interior
Interior Features Dining Area, Family Room Off Kitchen, Floor Plan - Traditional, Floor Plan - Open, Kitchen - Galley, Pantry, Recessed Lighting, Window Treatments, Wood Floors
Hot Water Electric
Heating Forced Air
Cooling Central A/C
Flooring Hardwood
Fireplaces Number 1
Fireplaces Type Wood
Equipment Built-In Microwave, Built-In Range, Disposal, Dishwasher, Oven/Range - Gas, Refrigerator
Fireplace Y
Window Features Double Pane
Appliance Built-In Microwave, Built-In Range, Disposal, Dishwasher, Oven/Range - Gas, Refrigerator
Heat Source Electric
Laundry Common
Exterior
Garage Spaces 1.0
Parking On Site 1
Amenities Available Common Grounds, Extra Storage, Reserved/Assigned Parking, Other
Water Access N
View Garden/Lawn, Trees/Woods
Accessibility None
Total Parking Spaces 1
Garage N
Building
Story 1
Unit Features Garden 1 - 4 Floors
Sewer Public Sewer
Water Public
Architectural Style Beaux Arts
Level or Stories 1
Additional Building Above Grade, Below Grade
New Construction N
Schools
Elementary Schools Stoddert
Middle Schools Hardy
High Schools Jackson-Reed
School District District Of Columbia Public Schools
Others
HOA Fee Include Common Area Maintenance,Ext Bldg Maint,Gas,Management,Sewer,Trash,Water
Senior Community No
Tax ID 1301//2146
Ownership Condominium
Security Features Main Entrance Lock,24 hour security,Intercom
Acceptable Financing Conventional
Listing Terms Conventional
Financing Conventional
Special Listing Condition Standard
Read Less
Want to know what your home might be worth? Contact us for a FREE valuation!

Our team is ready to help you sell your home for the highest possible price ASAP

Bought with Dana J Jensen • Realty Connect
GET MORE INFORMATION





