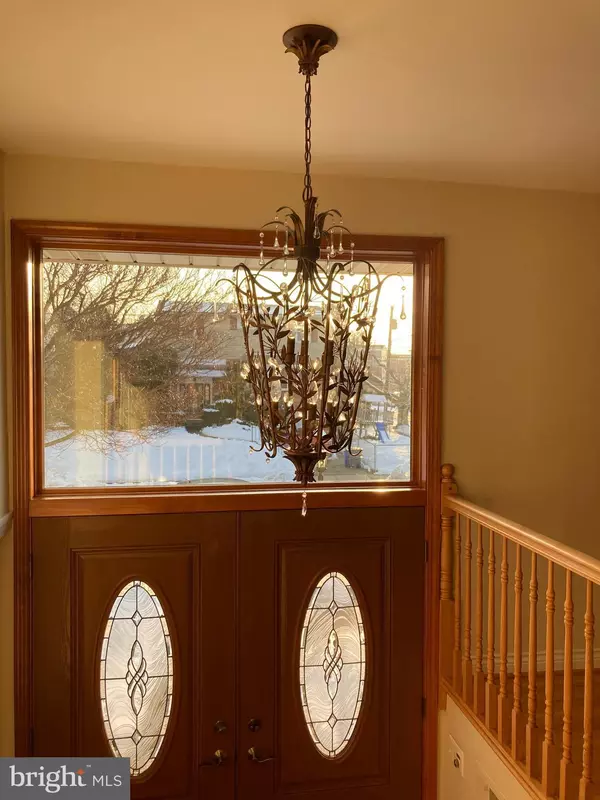$405,000
$405,000
For more information regarding the value of a property, please contact us for a free consultation.
10104 CLARK ST Philadelphia, PA 19116
4 Beds
3 Baths
1,696 SqFt
Key Details
Sold Price $405,000
Property Type Single Family Home
Sub Type Detached
Listing Status Sold
Purchase Type For Sale
Square Footage 1,696 sqft
Price per Sqft $238
Subdivision Somerton
MLS Listing ID PAPH989220
Sold Date 05/11/21
Style Bi-level
Bedrooms 4
Full Baths 2
Half Baths 1
HOA Y/N N
Abv Grd Liv Area 1,696
Originating Board BRIGHT
Year Built 1961
Annual Tax Amount $3,828
Tax Year 2021
Lot Size 3,840 Sqft
Acres 0.09
Lot Dimensions 48.00 x 80.00
Property Description
Welcome to this beautiful and well maintained home in Somerton! Picture yourself in this home that features so many upgrades...let's start from the very beginning. First , as you approach the front of the property you will see the updated Pella double fiberglass doors, and large transom window which allows for so much sunlight. Enter into the foyer you will see Hardwood floors which have been refinished. Now, go up the steps and you will see a beautiful very large living room with large Bow window allowing for even more sunlight...current owner used this large space for Dining room, just absolutely breathtaking. Off the living room, you will see a nice size dining room, again current owner has used it for their family room, with wall to wall carpet. Now, just wait till you see this absolutely beautiful custom gourmet kitchen off the dining room/family room. Can you see yourself cooking in this dream kitchen for all those holiday dinners and special gatherings? You will have all stainless steel appliances such as Garbage disposal, Refrigerator, Bosch dishwasher, GE profile stove, GE profile under cabinet microwave, light cherry wood cabinetry, two custom pantries, ceramic tile backsplash, ceramic tile flooring, granite countertops, recessed lighting, under cabinet lighting, nice size breakfast room with coffee bar that features more cabinets and granite countertop. Lower level of this beautiful home features ceramic tile floors, natural gas fireplace, recessed lighting. updated half bath, Pella sliding glass doors that lead to a concrete patio that feature a natural gas built in grill, very large yard in which a private vinyl fence surrounds, a large maintained and recently painted shed. Also, on lower level it features a nice size laundry room with cabinetry, and a very beautiful updated half bath...entrance into a one car garage with garage door opener. This home is such a great fit for anyone wanting just to unpack your bags and just move right in. Now, lets go up to the 2nd level which boasts 4 nice size bedrooms with w updated bathrooms. Mater bedroom boasts wall to wall carpets, updated ceramic tile master bath, walk in closet and vanity area for that special person in your life. They will just love it...second bedroom is currently used as an office but could easily fit a queen size bedroom suite, wall to wall carpeting and ceiling fan... from the second bedroom next door is the main hall bathroom that has been beautifully updated with ceramic tile and lovely cabinetry and full size tub. Next to the hall bath feature the third bedroom with wall to wall carpet ceiling fan and closet, fourth bedroom is currently used as another office but features wall to wall carpeting and ceiling fan, All doors throughout the second level and the home are six panel. New aluminum pull down stairs leading to a large attic for all that extra storage. Some other features of this home are newer hot water heater, Lennox heater and air conditioner, recessed lighting throughout, custom window treatments, all windows have been updated, so much more! Close to public transportation, easy access to all major roads and highways, shopping is close at hand as well, this is a corner property giving you a nice size yard and side yard, concrete driveway was done in 2001 and in great condition. Showings through appointment center only!
Location
State PA
County Philadelphia
Area 19116 (19116)
Zoning RSA2
Rooms
Basement Partial
Interior
Interior Features Breakfast Area, Built-Ins, Butlers Pantry, Carpet, Ceiling Fan(s), Dining Area, Crown Moldings, Family Room Off Kitchen, Floor Plan - Traditional, Formal/Separate Dining Room, Kitchen - Eat-In, Kitchen - Gourmet, Pantry, Recessed Lighting, Stall Shower, Upgraded Countertops, Walk-in Closet(s), Window Treatments, Wood Floors, Other
Hot Water Natural Gas
Heating Forced Air
Cooling Ceiling Fan(s), Central A/C
Flooring Carpet, Ceramic Tile, Hardwood
Fireplaces Number 1
Fireplaces Type Gas/Propane, Wood
Equipment Built-In Range, Built-In Microwave, Dishwasher, Disposal, Oven - Self Cleaning, Oven/Range - Gas, Refrigerator, Stainless Steel Appliances, Water Heater
Furnishings No
Fireplace Y
Window Features Replacement,Screens
Appliance Built-In Range, Built-In Microwave, Dishwasher, Disposal, Oven - Self Cleaning, Oven/Range - Gas, Refrigerator, Stainless Steel Appliances, Water Heater
Heat Source Natural Gas
Laundry Lower Floor
Exterior
Exterior Feature Patio(s)
Parking Features Garage - Front Entry, Garage Door Opener, Inside Access, Oversized
Garage Spaces 3.0
Fence Privacy, Vinyl
Water Access N
View Street, Garden/Lawn
Street Surface Black Top
Accessibility None
Porch Patio(s)
Road Frontage Public
Attached Garage 1
Total Parking Spaces 3
Garage Y
Building
Story 3
Sewer Public Sewer
Water Public
Architectural Style Bi-level
Level or Stories 3
Additional Building Above Grade, Below Grade
New Construction N
Schools
Elementary Schools Anne Frank
Middle Schools Baldi
High Schools George Washington
School District The School District Of Philadelphia
Others
Senior Community No
Tax ID 582593100
Ownership Fee Simple
SqFt Source Assessor
Acceptable Financing Cash, Conventional
Listing Terms Cash, Conventional
Financing Cash,Conventional
Special Listing Condition Standard
Read Less
Want to know what your home might be worth? Contact us for a FREE valuation!

Our team is ready to help you sell your home for the highest possible price ASAP

Bought with mohammed abuawada • Keller Williams Real Estate Tri-County

GET MORE INFORMATION





