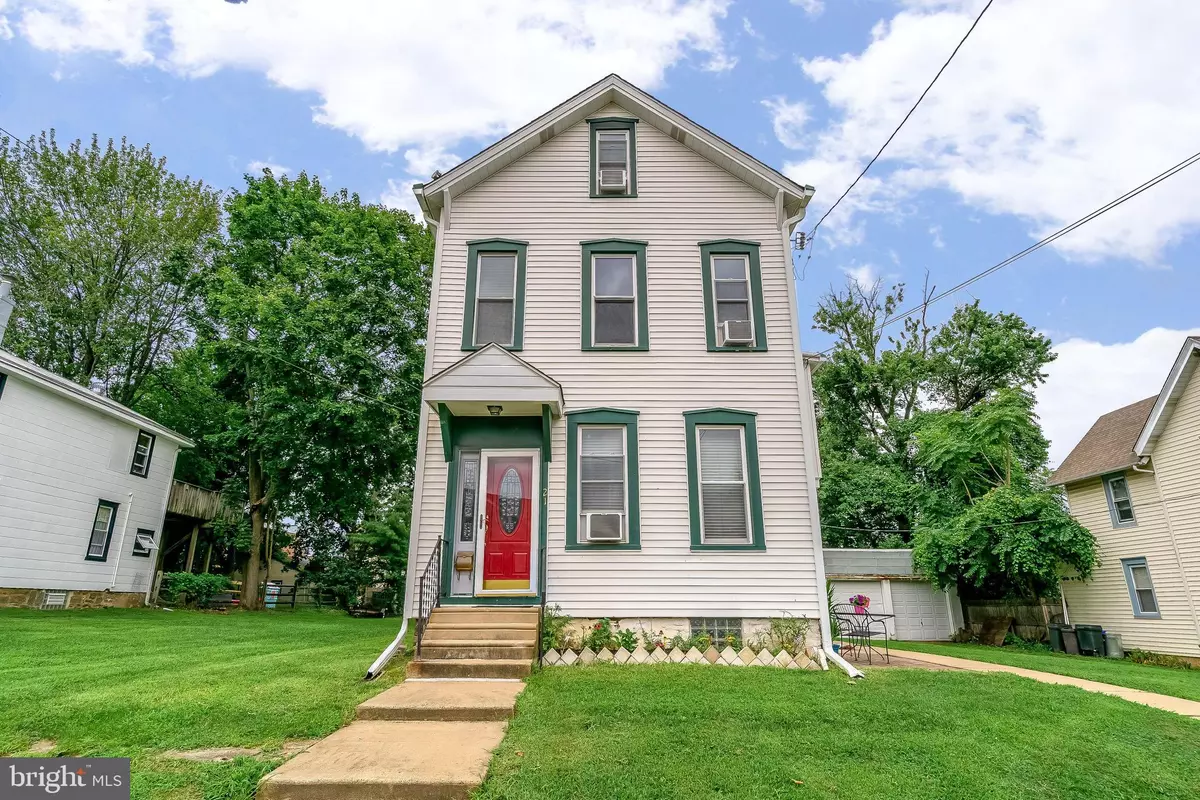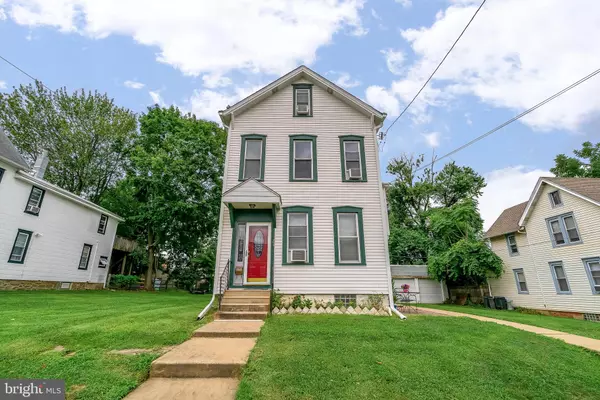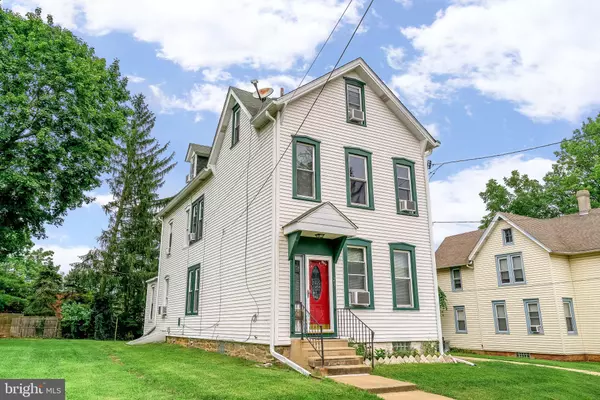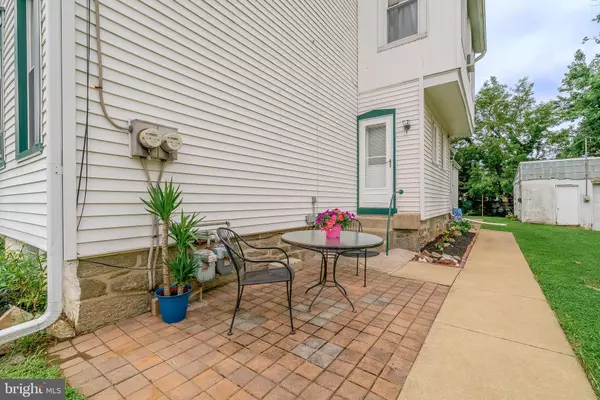$340,000
$350,000
2.9%For more information regarding the value of a property, please contact us for a free consultation.
21 N CENTRAL AVE Rockledge, PA 19046
2,449 SqFt
Key Details
Sold Price $340,000
Property Type Multi-Family
Sub Type Detached
Listing Status Sold
Purchase Type For Sale
Square Footage 2,449 sqft
Price per Sqft $138
Subdivision Rockledge
MLS Listing ID PAMC659616
Sold Date 09/18/20
Style Colonial
HOA Y/N N
Abv Grd Liv Area 2,449
Originating Board BRIGHT
Year Built 1910
Annual Tax Amount $5,643
Tax Year 2020
Lot Size 0.287 Acres
Acres 0.29
Lot Dimensions 100.00 x 0.00
Property Description
Calling all investors, this multi-unit home located in the sought-after Abington School District is the perfect next investment property. This home is situated on an OVERSIZED, FLAT LOT with neighborhood sidewalks and street lights, and is close to parks, schools and restaurants. Featuring 2 units each having a private outdoor entrance and front walkways, 3 bedrooms, and 1 full bath. The first unit welcomes you with a covered portico and private walkway. Step inside to the living room with a fireplace, laminated plank flooring, and ceiling fan. The separate dining area also offers a ceiling fan, laminated plank flooring, and 2 large windows for plenty of natural light. The kitchen has all newer appliances, tile backsplash, and access to side door entrance. Upstairs all 3 bedrooms have ceiling fans and ample closet space in the master (walk-in closet) and bedroom #2. The third bedroom is on the 4th floor in a renovated attic space that adds character to the home. The full bathroom has tile walls, durable linoleum flooring and a tub/shower combination. The basement offers plenty of space for storage and laundry. The second unit also has an outdoor private walkway and entrance offers and separate living and dining area. The living room has beautiful hardwood floors and large windows. The kitchen features granite countertops, oak cabinetry, tile backsplash, a garbage disposal and gas cooking. Upstairs the 3 bedrooms each have plenty of natural light and ceiling fans. The master bedroom includes 2 closets. The full bath features durable linoleum floors and a tub/shower combination. This unit also has a covered porch and access to the basement with washer and dryer plus storage space. Additional features include newer gas hot water heater (2018) and 2-car detached garage plus off-street and on-street parking. All kitchen appliances, washers, and dryers are included. Move right in and rent out the other to supplement your mortgage!
Location
State PA
County Montgomery
Area Rockledge Boro (10618)
Zoning SUR
Rooms
Basement Full
Interior
Interior Features Ceiling Fan(s), Floor Plan - Traditional, Tub Shower
Hot Water Oil
Heating Hot Water
Cooling Window Unit(s)
Equipment Dryer, Dishwasher, Washer, Oven - Self Cleaning, Microwave, Refrigerator
Fireplace N
Appliance Dryer, Dishwasher, Washer, Oven - Self Cleaning, Microwave, Refrigerator
Heat Source Natural Gas
Exterior
Exterior Feature Patio(s), Porch(es)
Parking Features Garage - Front Entry
Garage Spaces 4.0
Water Access N
Roof Type Pitched,Shingle
Accessibility None
Porch Patio(s), Porch(es)
Total Parking Spaces 4
Garage Y
Building
Sewer Public Sewer
Water Public
Architectural Style Colonial
Additional Building Above Grade, Below Grade
New Construction N
Schools
School District Abington
Others
Tax ID 18-00-00616-005
Ownership Fee Simple
SqFt Source Assessor
Special Listing Condition Standard
Read Less
Want to know what your home might be worth? Contact us for a FREE valuation!

Our team is ready to help you sell your home for the highest possible price ASAP

Bought with Alex Fox • Star Real Estate Group
GET MORE INFORMATION





