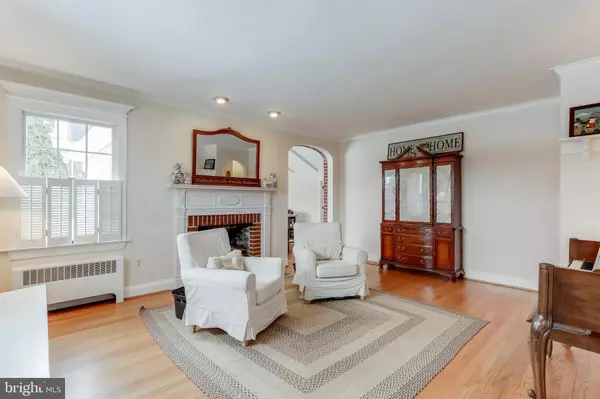$460,000
$460,000
For more information regarding the value of a property, please contact us for a free consultation.
1442 FAIRMOUNT RD Hampstead, MD 21074
4 Beds
3 Baths
3,374 SqFt
Key Details
Sold Price $460,000
Property Type Single Family Home
Sub Type Detached
Listing Status Sold
Purchase Type For Sale
Square Footage 3,374 sqft
Price per Sqft $136
Subdivision Hampstead
MLS Listing ID MDCR201846
Sold Date 04/13/21
Style Cape Cod
Bedrooms 4
Full Baths 3
HOA Y/N N
Abv Grd Liv Area 2,374
Originating Board BRIGHT
Year Built 1952
Annual Tax Amount $3,074
Tax Year 2021
Lot Size 0.498 Acres
Acres 0.5
Property Description
This extraordinary brick Cape Cod showcases charming features with the perfect blend of modern luxury and timeless ambiances. The amazing updates & additions along with all the wonderful finishing details, enhances the beauty and style that creates both an impressive and quaint floor plan! From the welcoming foyer to the gleaming hardwood floors, intricate moldings and cathedral ceilings, beauty permeates at every turn! Enjoy the main level that offers a living room with fireplace, formal dining room & and eat-in kitchen. Step down into the large 20x20 great room addition with cathedral ceiling accented with shiplap and a brick accent wall. Double doors lead you to the incredible owners suite addition with recessed lighting and private exit accented by an outside portico opening to back yard. Owners bath with double sink vanity, pockets doors opening private bathing area & then to the walk-in closet. Second bedroom and second full bath are included on the main level. Upstairs you are greeted to 2 additional large bedrooms one offering a finished bonus area which is a perfect play room; and an additional full bath. Basement is designed with unique finishes to include brick & tile flooring, built-ins, an office area, family room, laundry with built-in folding table, storage and walkup exit. Exterior boasts tiered stamped patio, large & private fenced yard, shed with electric, wonderful playground set, oversized parking spaces that are large enough to park your recreational boat and/or RV plus an attached 1 car garage. Fantastic location close to everything! TRULY SPECTACULAR! WELCOME HOME!!
Location
State MD
County Carroll
Zoning R
Rooms
Other Rooms Living Room, Dining Room, Primary Bedroom, Bedroom 2, Bedroom 3, Bedroom 4, Kitchen, Family Room, Great Room, Laundry, Office, Storage Room, Utility Room, Bathroom 2, Bathroom 3, Bonus Room, Primary Bathroom
Basement Walkout Stairs, Fully Finished, Rear Entrance
Main Level Bedrooms 2
Interior
Interior Features Attic, Built-Ins, Entry Level Bedroom, Kitchen - Eat-In, Chair Railings, Crown Moldings, Primary Bath(s), Recessed Lighting, Walk-in Closet(s), Water Treat System
Hot Water Electric, Oil
Heating Hot Water, Zoned
Cooling Central A/C, Zoned
Flooring Hardwood, Tile/Brick, Ceramic Tile, Carpet
Fireplaces Number 1
Fireplaces Type Wood, Mantel(s)
Equipment Cooktop - Down Draft, Dishwasher, Disposal, Extra Refrigerator/Freezer, Icemaker, Microwave, Oven/Range - Electric, Refrigerator, Washer, Dryer
Fireplace Y
Window Features Casement
Appliance Cooktop - Down Draft, Dishwasher, Disposal, Extra Refrigerator/Freezer, Icemaker, Microwave, Oven/Range - Electric, Refrigerator, Washer, Dryer
Heat Source Oil, Electric
Laundry Lower Floor
Exterior
Exterior Feature Patio(s)
Parking Features Garage Door Opener
Garage Spaces 7.0
Fence Rear, Split Rail
Water Access N
Roof Type Asphalt
Accessibility None
Porch Patio(s)
Attached Garage 1
Total Parking Spaces 7
Garage Y
Building
Lot Description Landscaping
Story 3
Sewer Septic Exists, Community Septic Tank, Private Septic Tank
Water Well
Architectural Style Cape Cod
Level or Stories 3
Additional Building Above Grade, Below Grade
Structure Type Cathedral Ceilings
New Construction N
Schools
Elementary Schools Spring Garden
Middle Schools Shiloh
High Schools Manchester Valley
School District Carroll County Public Schools
Others
Senior Community No
Tax ID 0708013616
Ownership Fee Simple
SqFt Source Assessor
Horse Property N
Special Listing Condition Standard
Read Less
Want to know what your home might be worth? Contact us for a FREE valuation!

Our team is ready to help you sell your home for the highest possible price ASAP

Bought with Shawn Kelly • RE/MAX Results
GET MORE INFORMATION





