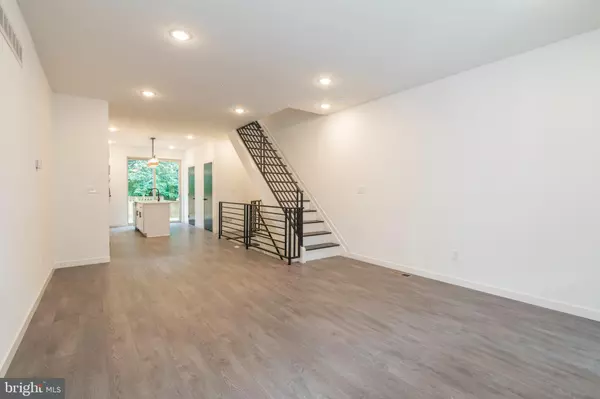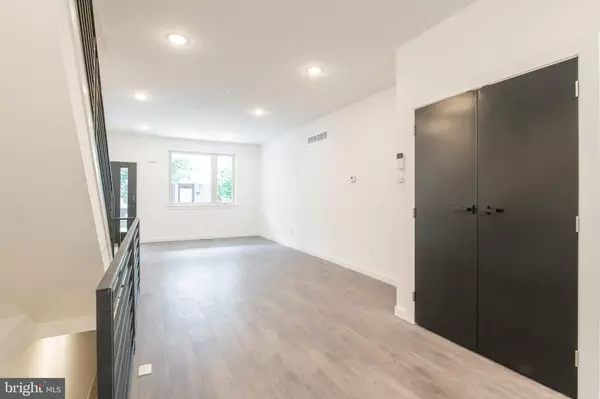$365,000
$344,900
5.8%For more information regarding the value of a property, please contact us for a free consultation.
4115 CAMBRIDGE ST Philadelphia, PA 19104
4 Beds
3 Baths
2,500 SqFt
Key Details
Sold Price $365,000
Property Type Townhouse
Sub Type Interior Row/Townhouse
Listing Status Sold
Purchase Type For Sale
Square Footage 2,500 sqft
Price per Sqft $146
Subdivision Mantua
MLS Listing ID PAPH2064172
Sold Date 03/07/22
Style Traditional
Bedrooms 4
Full Baths 2
Half Baths 1
HOA Y/N N
Abv Grd Liv Area 2,500
Originating Board BRIGHT
Year Built 2021
Annual Tax Amount $116
Tax Year 2021
Lot Size 1,248 Sqft
Acres 0.03
Lot Dimensions 16.00 x 78.00
Property Description
These homes may very well offer the best value in Philadelphiatheyve got all the bells and whistles you expect from new construction, but with an elevated sense of style and a level of quality that puts true luxury within reach. Two side-by-side homes with nearly identical floorplans are available. Featuring on-trend finishes, open layouts with large casement windows, showpiece kitchens and baths, plus three outdoor spaces, this pair of homes has a modern-yet-timeless design that stands above basic new builds and flips. Kitchens feature quartz countertops and island with breakfast bar, white Shaker-style cabinets, white arabesque tile backsplash and a stainless steel Frigidaire appliance package including a five-burner range, chimney hood and under-counter microwave. Theres a sweet powder room with black starburst cement tile floor and black fixtures to match the kitchen. Just off the kitchen through sliding patio doors is a huge rear deck plus a lower-level yard, creating the ultimate urban oasis. Main suites are on the second level and feature a custom accent wall, a pair of large closets and serene en-suite bath with black oversize hex tile floors, wood floating dual vanity and extra-wide walk-in shower with white subway tile surround with contrasting dark grout. Theres another good-sized bedroom with dual closets on this level, and on the third floor there are two more sunny bedrooms, another super-stylish hall bath and a laundry room with utility sink. Do not miss the 360-degree views from the roof deckyes, a luxury you can have on this side of the river. Fully finished basements with good ceiling height, wood-grain tile floors and recessed lighting offer bonus living space. These lovely homes are just a couple blocks off Fairmount Park and are convenient to University City and Center City. There is an approved 10-year tax abatement.
Location
State PA
County Philadelphia
Area 19104 (19104)
Zoning RM1
Rooms
Basement Fully Finished, Sump Pump
Interior
Hot Water Natural Gas
Heating Forced Air
Cooling Central A/C
Equipment Built-In Microwave, Built-In Range, Dishwasher, Refrigerator, Range Hood
Appliance Built-In Microwave, Built-In Range, Dishwasher, Refrigerator, Range Hood
Heat Source Natural Gas
Exterior
Water Access N
Roof Type Fiberglass
Accessibility None
Garage N
Building
Story 3
Foundation Brick/Mortar
Sewer Public Sewer
Water Public
Architectural Style Traditional
Level or Stories 3
Additional Building Above Grade, Below Grade
New Construction Y
Schools
School District The School District Of Philadelphia
Others
Senior Community No
Tax ID 062162500
Ownership Fee Simple
SqFt Source Assessor
Special Listing Condition Standard
Read Less
Want to know what your home might be worth? Contact us for a FREE valuation!

Our team is ready to help you sell your home for the highest possible price ASAP

Bought with Herman Ross Jr. • BHHS Fox & Roach-Christiana
GET MORE INFORMATION





