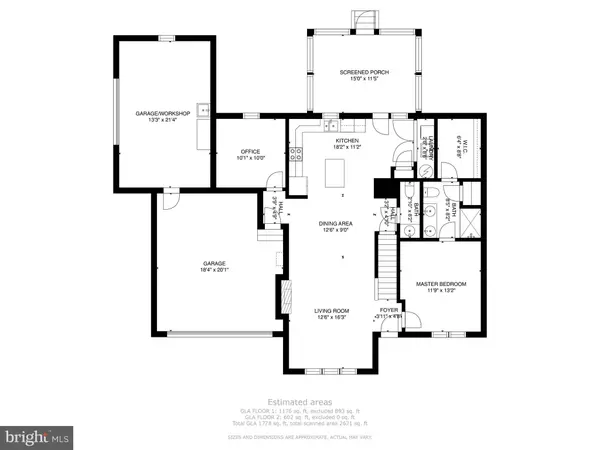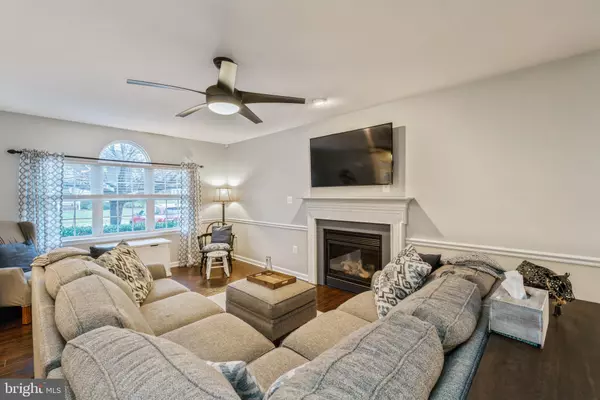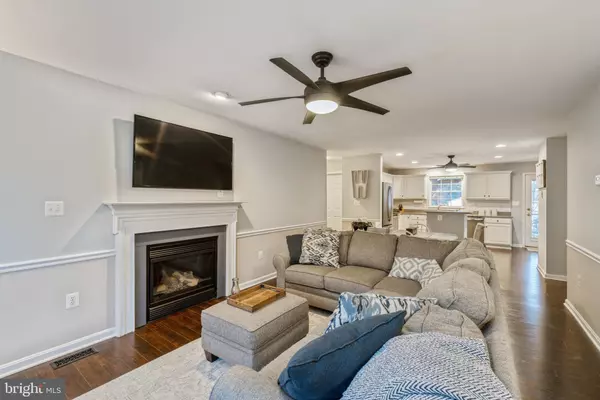$411,000
$387,900
6.0%For more information regarding the value of a property, please contact us for a free consultation.
115-A PRICE ST Centreville, MD 21617
3 Beds
3 Baths
1,700 SqFt
Key Details
Sold Price $411,000
Property Type Single Family Home
Sub Type Detached
Listing Status Sold
Purchase Type For Sale
Square Footage 1,700 sqft
Price per Sqft $241
Subdivision Centreville
MLS Listing ID MDQA2001936
Sold Date 02/08/22
Style Cape Cod
Bedrooms 3
Full Baths 2
Half Baths 1
HOA Y/N N
Abv Grd Liv Area 1,700
Originating Board BRIGHT
Year Built 2004
Annual Tax Amount $3,334
Tax Year 2020
Lot Size 0.264 Acres
Acres 0.26
Property Description
Seller's have requested that all offers be submitted by 6 PM Monday January 10th. Beautiful Cape Cod on quiet street in Historic Centreville. Perfect location, 20 minutes from the Bay Bridge and easily walkable to downtown Centreville - schools, restaurants, the library, anywhere you want to go! The home offers open living area with laminate wood floor, spacious kitchen, dining and living room with gas fireplace. Nicely designed kitchen has stainless appliances, kitchen island, granite countertop and subway tile backsplash. First-floor master suite includes spacious custom tile shower and walk-in closet. A private office is ideal for working from home or has potential to be a den or 4th bedroom. The upper two bedrooms each have a walk-in closet and share an adjoining bath. Easy and convenient access to attic storage. Added bonus, attached 2-Car garage and additional attached work room/garage. A private rear yard with 6ft vinyl fence and screened porch provides space to enjoy your outdoor activities. This is a well-maintained home and move-in ready. Please Note that Gross Living Area Tax Records is incorrect, per original appraisal the Gross Living Area is 1,700+.
Location
State MD
County Queen Annes
Zoning R-2
Rooms
Other Rooms Living Room, Dining Room, Primary Bedroom, Bedroom 3, Kitchen, Office, Workshop, Bathroom 2, Primary Bathroom, Half Bath, Screened Porch
Main Level Bedrooms 1
Interior
Interior Features Attic, Carpet, Ceiling Fan(s), Combination Dining/Living, Combination Kitchen/Dining, Entry Level Bedroom, Floor Plan - Open, Kitchen - Island
Hot Water Electric
Heating Forced Air
Cooling Central A/C
Flooring Laminate Plank, Partially Carpeted, Vinyl, Ceramic Tile
Fireplaces Number 1
Fireplaces Type Gas/Propane
Equipment Built-In Microwave, Dishwasher, Disposal, Dryer - Electric, Exhaust Fan, Icemaker, Oven/Range - Electric, Range Hood, Refrigerator, Stainless Steel Appliances, Washer, Water Heater, Washer/Dryer Stacked
Fireplace Y
Appliance Built-In Microwave, Dishwasher, Disposal, Dryer - Electric, Exhaust Fan, Icemaker, Oven/Range - Electric, Range Hood, Refrigerator, Stainless Steel Appliances, Washer, Water Heater, Washer/Dryer Stacked
Heat Source Propane - Leased
Laundry Main Floor
Exterior
Exterior Feature Porch(es), Screened
Parking Features Garage - Front Entry, Additional Storage Area
Garage Spaces 4.0
Utilities Available Cable TV Available
Water Access N
Roof Type Asphalt
Accessibility None
Porch Porch(es), Screened
Attached Garage 2
Total Parking Spaces 4
Garage Y
Building
Lot Description Landscaping, Rear Yard
Story 1.5
Foundation Crawl Space
Sewer Public Sewer
Water Public
Architectural Style Cape Cod
Level or Stories 1.5
Additional Building Above Grade, Below Grade
Structure Type Dry Wall
New Construction N
Schools
School District Queen Anne'S County Public Schools
Others
Pets Allowed Y
Senior Community No
Tax ID 1803035328
Ownership Fee Simple
SqFt Source Assessor
Acceptable Financing Cash, Conventional, Farm Credit Service, FHA, Rural Development, USDA, VA
Listing Terms Cash, Conventional, Farm Credit Service, FHA, Rural Development, USDA, VA
Financing Cash,Conventional,Farm Credit Service,FHA,Rural Development,USDA,VA
Special Listing Condition Standard
Pets Allowed No Pet Restrictions
Read Less
Want to know what your home might be worth? Contact us for a FREE valuation!

Our team is ready to help you sell your home for the highest possible price ASAP

Bought with Jessica Lynn Thomas • Coldwell Banker Waterman Realty
GET MORE INFORMATION





