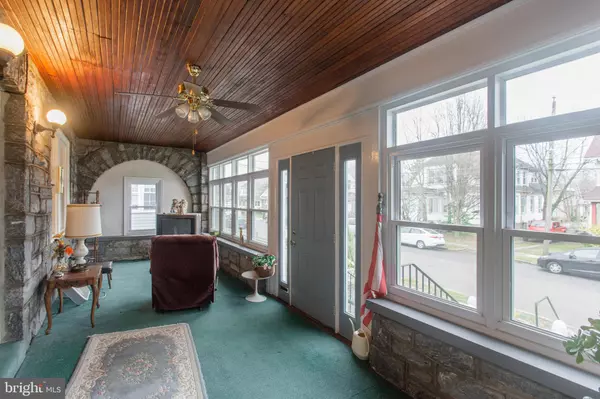$249,000
$270,000
7.8%For more information regarding the value of a property, please contact us for a free consultation.
228 S MADISON AVE Upper Darby, PA 19082
4 Beds
2 Baths
3,305 SqFt
Key Details
Sold Price $249,000
Property Type Single Family Home
Sub Type Detached
Listing Status Sold
Purchase Type For Sale
Square Footage 3,305 sqft
Price per Sqft $75
Subdivision None Available
MLS Listing ID PADE537174
Sold Date 02/24/21
Style Other
Bedrooms 4
Full Baths 2
HOA Y/N N
Abv Grd Liv Area 3,305
Originating Board BRIGHT
Year Built 1925
Annual Tax Amount $8,185
Tax Year 2020
Lot Size 6,447 Sqft
Acres 0.15
Lot Dimensions 50.00 x 130.00
Property Description
WOW! Over 3300 Square Ft. Unique Stone Duplex with an oversized garage! Perfect for an investor, in-law quarters, or live in one and rent out the other for extra income. Enter the Large Heated Enclosed Porch surrounded by replacement windows ceiling fan & carpeted. In the Spacious Living Room, you will find beautiful crown molding, hardwood flooring & gas fireplace with a gorgeous mantel. The Bright Formal Dining Room also offers the crown molding & h/w flooring. Eat in Kitchen offers all amenities to include a dishwasher, gas cooking, garbage disposal, ceiling fan, 5 burner gas stove and a laminate floor. Exit out through the Mud Room to the Nice Size rear yard and garage. Head down the Hallway with recessed lighting you will find the 2 Bedrooms, Large Hall Closet, Nice Ceramic Tile Bathroom and Laundry Facilities. 1st Floor even features Central Air. The 2nd floor apt. occupied by tenant can be accessed through the rear of the property or through the 1st floor unit which makes for great in-law quarters. 2nd floor consists of a Living Room, Kitchen, 2 Bedrooms, Dining area and Bathroom. Currently rented for $700.00 a month. The Basement is large and unfinished with a toilet and an outside exit. Plenty of storage in this basement with a work bench and shelving in one of the rooms. Laundry Facilities are also located in the basement currently used by the 2nd floor tenant. 2 Weil McClain Heaters were installed in 2009. 2 Gas Hot Water Heaters! This Property has been well maintained. Most windows have been replaced! Outside windows have all been capped! Stone Construction (they don't build homes like this anymore). Oversized stone garage with electric opener! 1st FL Laundry! The bonus C/A on the 1st floor! Private Driveway!
Location
State PA
County Delaware
Area Upper Darby Twp (10416)
Zoning R-20
Rooms
Basement Full, Outside Entrance, Unfinished
Main Level Bedrooms 2
Interior
Interior Features 2nd Kitchen, Ceiling Fan(s), Kitchen - Eat-In, Kitchen - Table Space, Recessed Lighting
Hot Water Natural Gas
Heating Hot Water
Cooling Central A/C
Flooring Hardwood, Laminated
Fireplaces Number 1
Fireplaces Type Gas/Propane
Equipment Dishwasher, Disposal, Oven/Range - Gas, Refrigerator, Washer/Dryer Stacked, Water Heater
Fireplace Y
Window Features Replacement
Appliance Dishwasher, Disposal, Oven/Range - Gas, Refrigerator, Washer/Dryer Stacked, Water Heater
Heat Source Natural Gas
Laundry Basement, Main Floor
Exterior
Parking Features Garage Door Opener, Oversized
Garage Spaces 4.0
Water Access N
Roof Type Shingle
Accessibility None
Total Parking Spaces 4
Garage Y
Building
Lot Description Front Yard, Level, Rear Yard, SideYard(s)
Story 2
Sewer Public Sewer
Water Public
Architectural Style Other
Level or Stories 2
Additional Building Above Grade, Below Grade
New Construction N
Schools
Middle Schools Beverly Hills
High Schools U Darby
School District Upper Darby
Others
Senior Community No
Tax ID 16-07-00585-00
Ownership Fee Simple
SqFt Source Assessor
Special Listing Condition Standard
Read Less
Want to know what your home might be worth? Contact us for a FREE valuation!

Our team is ready to help you sell your home for the highest possible price ASAP

Bought with Cherise Wynne • Compass RE
GET MORE INFORMATION





